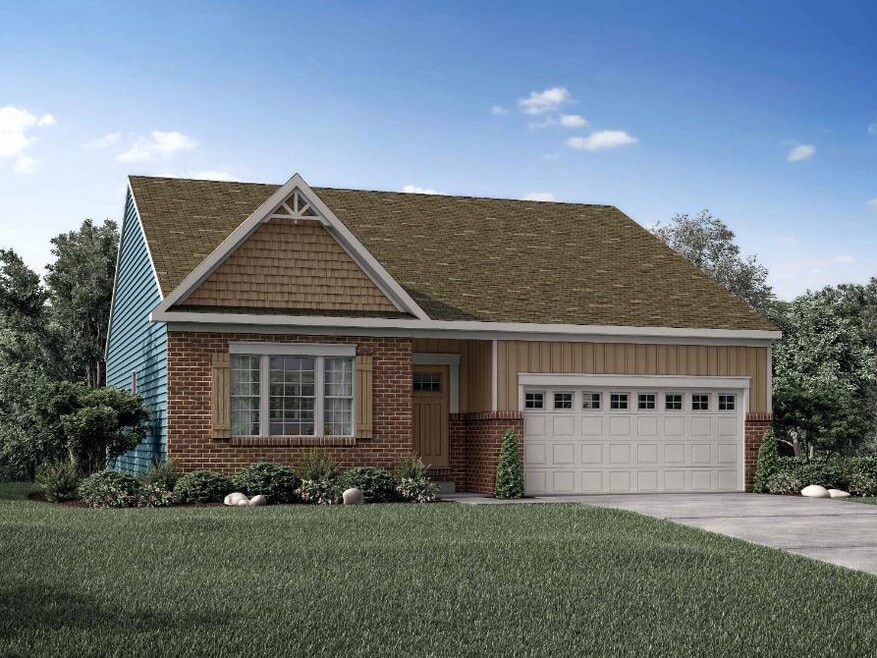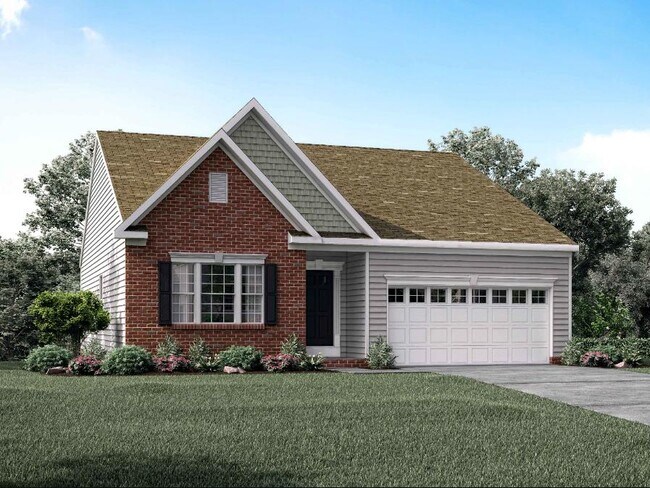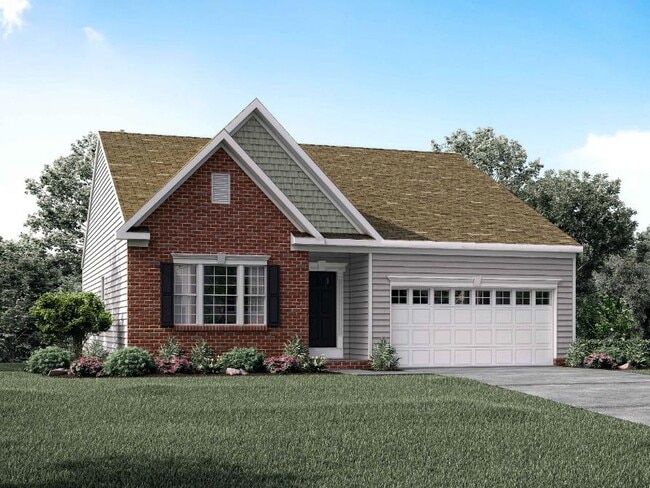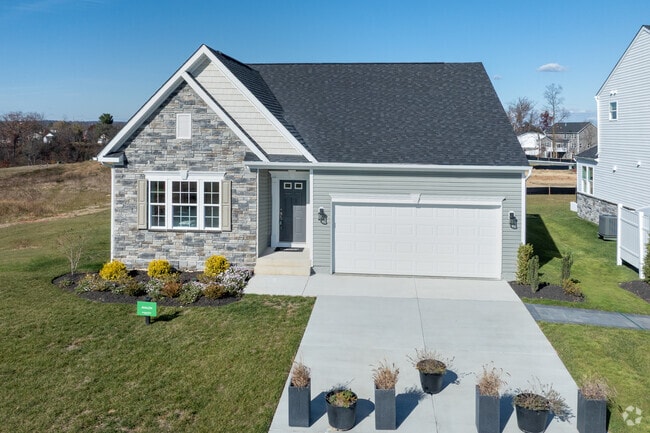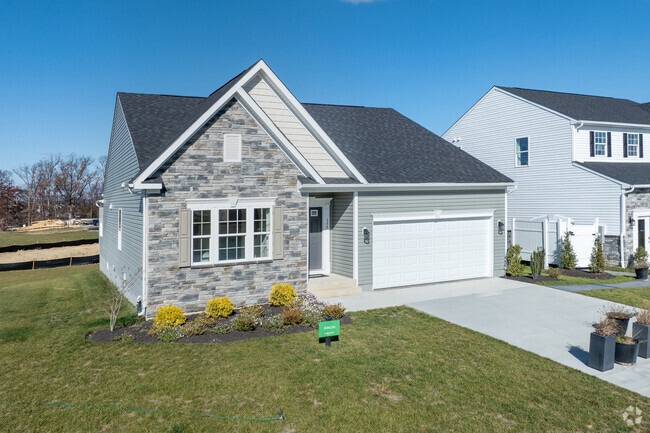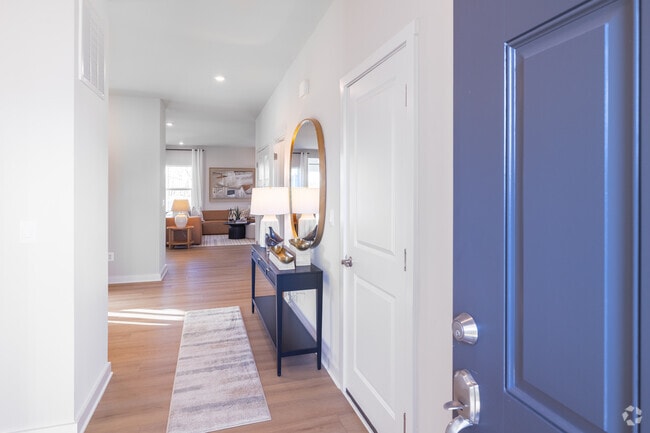
Estimated payment starting at $3,397/month
Highlights
- Golf Course Community
- Primary Bedroom Suite
- No HOA
- New Construction
- Private Yard
- Covered Patio or Porch
About This Floor Plan
The Avalon home design by Maronda Homes blends elegant design with everyday functionality to create a home that's both stylish and smart. With 3 bedrooms, 2 bathrooms, and 2,418 square feet of living space, the Avalon is ideal for those looking for main-level living. As soon as you walk in, you will be greeted by a spacious, open-concept layout. The main level includes the option to convert a bedroom into a flexible room, making it an ideal space for an office or a formal dining area. The large kitchen, featuring a sizable island, seamlessly connects to the family room, ideal for gatherings of any size.The luxurious owner’s suite offers a private retreat with a spa-like bathroom and an expansive walk-in closet. Additional bedrooms are generously sized and can be customized for home offices, guest rooms, or creative spaces. Optional features like a finished basement or a 3-car garage add flexibility to fit your lifestyle.Whether you're looking for a forever home or a fresh start, the Avalon offers the space, comfort, and personalization to make your dream home a reality.
Sales Office
| Monday |
2:00 PM - 5:00 PM
|
| Tuesday - Thursday |
10:00 AM - 5:00 PM
|
| Friday |
12:00 PM - 5:00 PM
|
| Saturday |
11:00 AM - 5:00 PM
|
| Sunday |
12:00 PM - 5:00 PM
|
Home Details
Home Type
- Single Family
Lot Details
- Private Yard
- Lawn
Parking
- 2 Car Attached Garage
- Front Facing Garage
Home Design
- New Construction
Interior Spaces
- 2,418 Sq Ft Home
- 1-Story Property
- Open Floorplan
- Dining Area
- Flex Room
- Laundry on main level
- Unfinished Basement
Kitchen
- Breakfast Area or Nook
- Eat-In Kitchen
- Breakfast Bar
- Kitchen Island
Bedrooms and Bathrooms
- 3-4 Bedrooms
- Primary Bedroom Suite
- Walk-In Closet
- 2 Full Bathrooms
- Primary bathroom on main floor
- Dual Vanity Sinks in Primary Bathroom
- Bathtub with Shower
- Walk-in Shower
Outdoor Features
- Covered Patio or Porch
Utilities
- Air Conditioning
- Central Heating
Community Details
Overview
- No Home Owners Association
Recreation
- Golf Course Community
- Park
Matterport 3D Tours
Map
Other Plans in Abrams Pointe
About the Builder
Nearby Communities by Maronda Homes

- 3 Beds
- 2.5 - 3.5 Baths
- 1,966 Sq Ft
Discover the newest Maronda Homes community in Winchester, Rossum Crossing, offering new 1-car garage townhomes. Experience the perfect blend of style and comfort with everything already included. Rossum Crossing is situated at the heart of Winchester, offering easy access to dining, shopping, and recreational activities. The Winchester Country Club, located just 2 miles from the community, is
- Abrams Pointe
- Abrams Pointe
- 0 7 Building Lots In Shawneeland Unit VAFV2032844
- 24 Williamson Rd
- 25 Williamson Rd
- 619 Farmington Blvd
- 102 Brockham Ct
- 100 Brockham Ct
- 115 Dairy Corner Place
- 253 Rossmann Blvd
- 251 Rossmann Blvd
- Rossum Crossing
- 709 Ross St
- 713 Ross St
- Retreat at Winding Creek - Single Family
- Retreat at Winding Creek - Townhomes
- 280 Costello
- 368 Victory Rd
- LOT 2D Woods Mill Dr
- 1 N Braddock St
