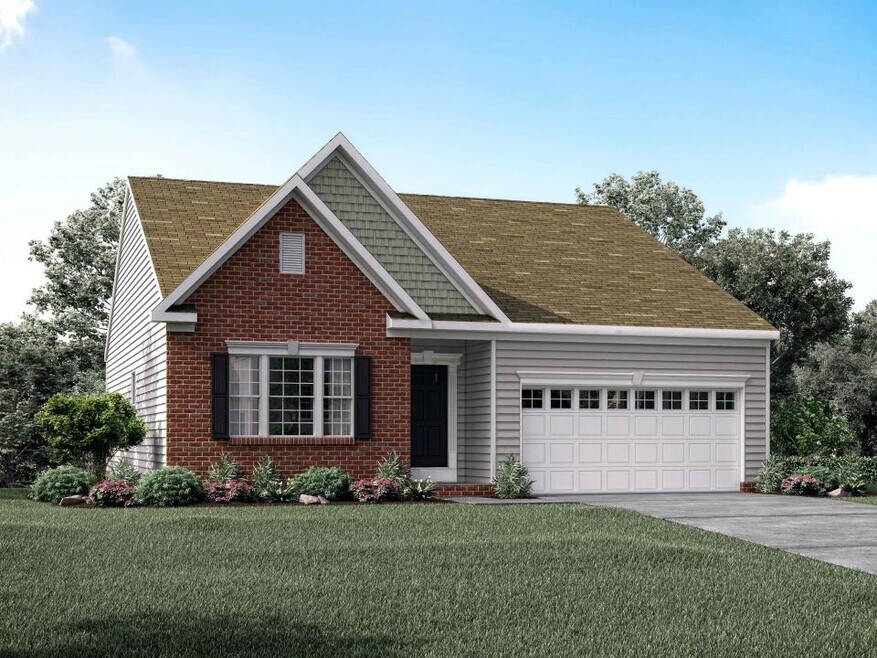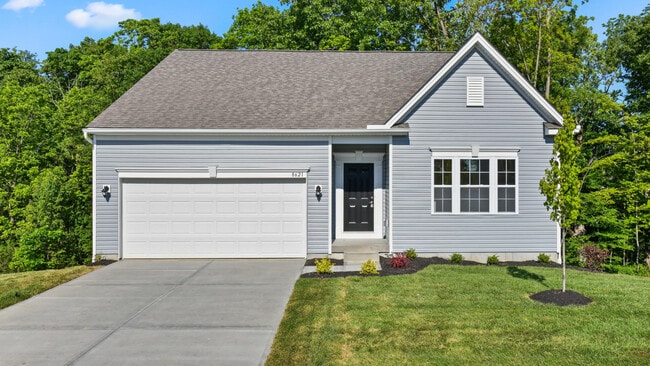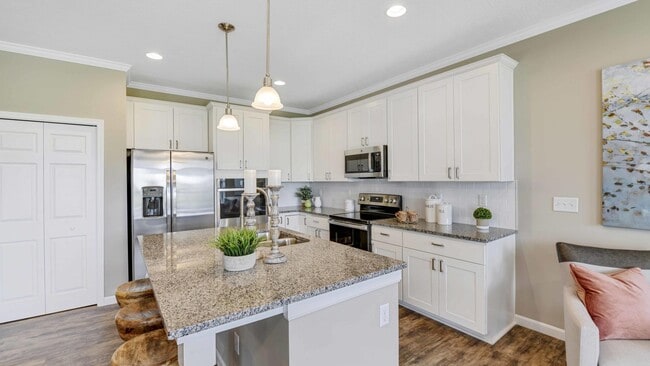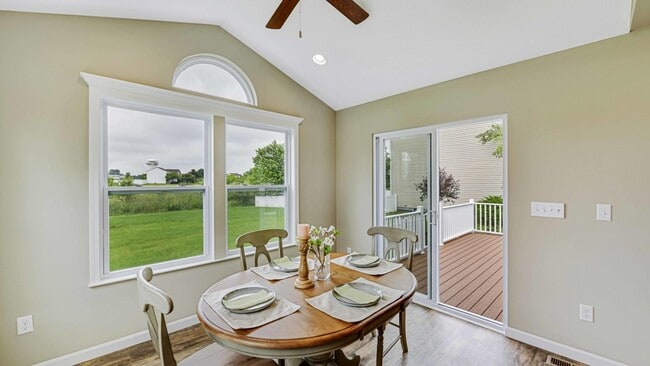
Estimated payment starting at $2,393/month
Highlights
- New Construction
- Lawn
- Breakfast Area or Nook
- Primary Bedroom Suite
- No HOA
- Front Porch
About This Floor Plan
Welcome to The Avalon Smart. Stylish. Designed for Your Life. The Avalon is a brand-new ranch-style floorplan created with comfort and simplicity in mind—perfect for homebuyers looking to downsize without giving up the features they love. With 3 bedrooms, including a spacious first-floor owner’s suite featuring a walk-in closet and a private en-suite bath, plus 2 full bathrooms and 1,498 square feet of living space, The Avalon blends modern convenience with timeless style. Looking for more flexibility? Convert the third bedroom into a home office, hobby room, or flex space Add a full basement to create even more room for entertaining or relaxing Explore how you can personalize The Avalon to suit your lifestyle and make every square foot work for you.
Sales Office
| Monday |
10:00 AM - 6:00 PM
|
| Tuesday |
Closed
|
| Wednesday |
12:00 PM - 6:00 PM
|
| Thursday - Saturday |
10:00 AM - 6:00 PM
|
| Sunday |
12:00 PM - 6:00 PM
|
Home Details
Home Type
- Single Family
Parking
- 2 Car Attached Garage
- Front Facing Garage
Home Design
- New Construction
Interior Spaces
- 1,498 Sq Ft Home
- 1-Story Property
- Formal Entry
- Family Room
- Flex Room
- Basement
Kitchen
- Breakfast Area or Nook
- Eat-In Kitchen
- Cooktop
- Dishwasher
- Kitchen Island
Bedrooms and Bathrooms
- 2 Bedrooms
- Primary Bedroom Suite
- Walk-In Closet
- 2 Full Bathrooms
- Primary bathroom on main floor
- Dual Vanity Sinks in Primary Bathroom
- Bathtub with Shower
- Walk-in Shower
Laundry
- Laundry on main level
- Washer and Dryer Hookup
Utilities
- Central Air
- High Speed Internet
- Cable TV Available
Additional Features
- Front Porch
- Lawn
Community Details
- No Home Owners Association
Map
Other Plans in Borders Place
About the Builder
- Borders Place
- 13756 Cleveland Rd SW
- 13734 Cleveland Rd SW
- 7954 Mink St SW
- Royal Acres - Maple Street Collection
- 123 Preswicke Mill Unit 123
- 0 E Main St
- Spring Hill Farm - Smart Essentials Collection
- Spring Hill Farm - Premier Collection
- 0 Roga Rd Unit 226002274
- 5284 Taylor Rd SW
- 0 Refugee Rd SW Unit 223007833
- 7979 Oak Valley Rd
- Wilson Ridge
- 208 Scotsgrove Dr
- 7482 Columbia Rd SW
- 0 N Waggoner Rd
- 23 1st St SW
- 55 1st St SW
- 11034 Broad St SW






