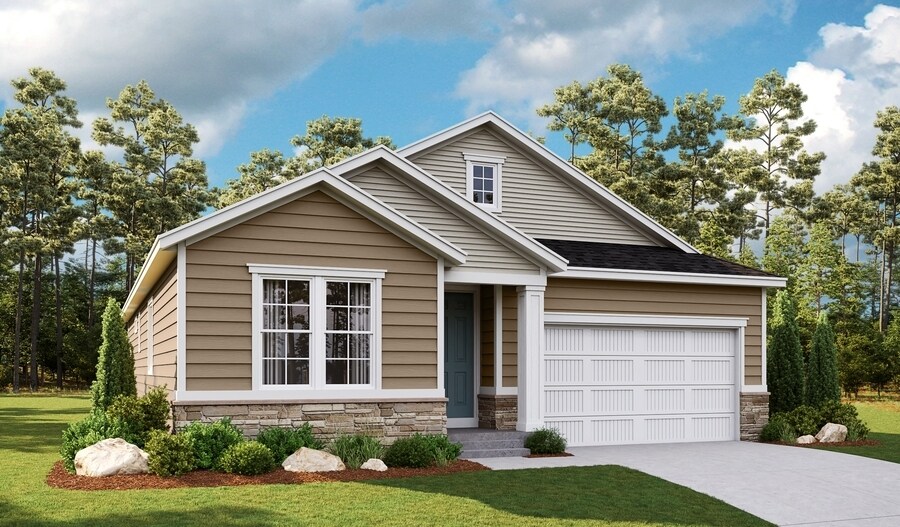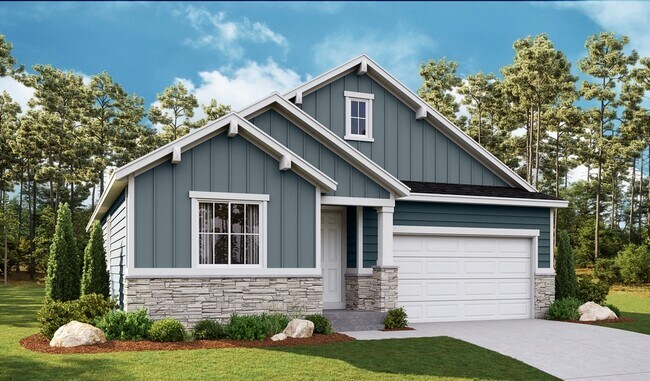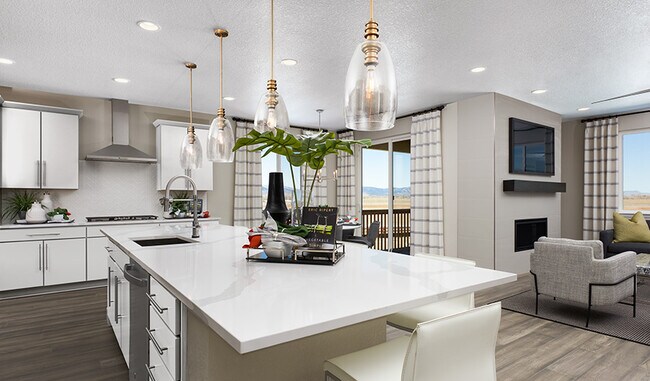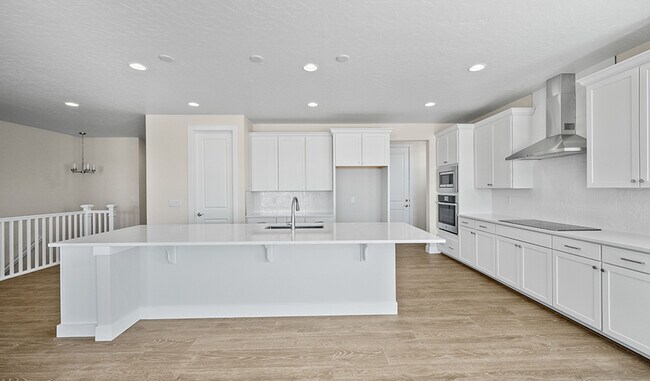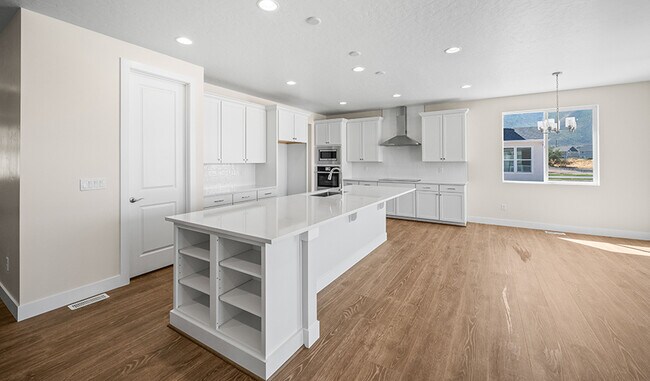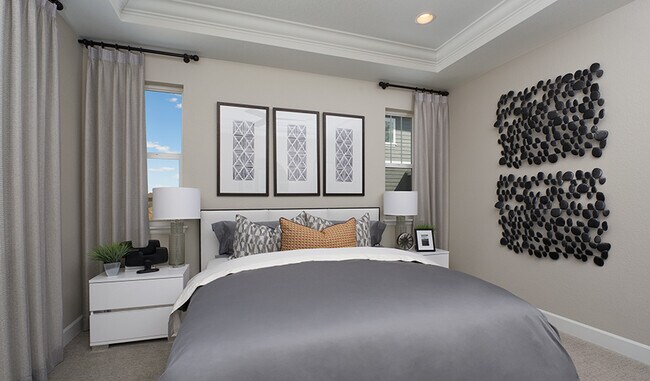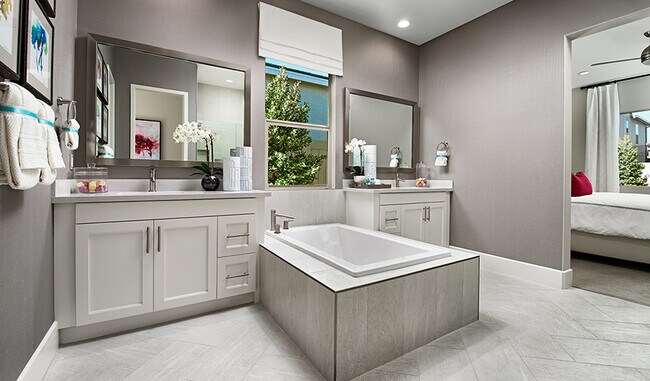
Spanish Fork, UT 84660
Estimated payment starting at $4,304/month
Highlights
- Golf Course Community
- New Construction
- Primary Bedroom Suite
- Maple Ridge Elementary Rated A-
- Eat-In Gourmet Kitchen
- Canyon View
About This Floor Plan
The single-story Avalon boasts a popular open layout, with a great room, a breakfast nook and a kitchen that can be personalized with gourmet features. The primary bedroom is a few steps away and includes a walk-in closet and a private bathroom with a deluxe option featuring a shower and luxurious soaking tub. You'll also find a laundry, a covered patio, and a dining room that can be personalized as a third bedroom or a study. Additional options include an extended or 3-car garage and a finished basement complete with rec room, optional wet bar, bath and up to two additional bedrooms.
Builder Incentives
special financing on select homes!
See this week's hot homes!
Download our FREE guide & stay on the path to healthy credit.
Sales Office
| Monday - Tuesday |
10:00 AM - 6:00 PM
|
| Wednesday | Appointment Only |
| Thursday |
12:00 PM - 6:00 PM
|
| Friday - Saturday |
10:00 AM - 6:00 PM
|
| Sunday |
Closed
|
Home Details
Home Type
- Single Family
Parking
- 3 Car Attached Garage
- Front Facing Garage
Home Design
- New Construction
Interior Spaces
- 1-Story Property
- Recessed Lighting
- Great Room
- Dining Room
- Canyon Views
- Finished Basement
Kitchen
- Eat-In Gourmet Kitchen
- Breakfast Room
- Breakfast Bar
- Walk-In Pantry
- Dishwasher
- Kitchen Island
- Disposal
Bedrooms and Bathrooms
- 2 Bedrooms
- Primary Bedroom Suite
- Walk-In Closet
- 2 Full Bathrooms
- Primary bathroom on main floor
- Split Vanities
- Private Water Closet
- Soaking Tub
- Walk-in Shower
Laundry
- Laundry Room
- Laundry on main level
- Washer and Dryer Hookup
Utilities
- Central Air
- High Speed Internet
- Cable TV Available
Additional Features
- Covered Patio or Porch
- Lawn
Community Details
Amenities
- Shops
- Community Center
Recreation
- Golf Course Community
- Park
- Trails
Map
Other Plans in Canyon View Meadows
About the Builder
- Canyon View Meadows
- Canyon View Meadows
- 2984 E Canyon Meadows Dr
- 3032 E Canyon Meadows Dr Unit 331
- 3056 E Canyon Meadows Dr Unit 330
- 3013 E Canyon Meadows Dr Unit 314
- 3074 E Canyon Meadows Dr
- 1551 S 3170 E
- 804 E 1610 S Unit 91
- 824 E 1610 S Unit 92
- Mapleton Village
- High Sky Estates
- 51 N Spanish Fork Pkwy
- 4976 Alder
- Harmony Ridge
- Harmony Ridge - Townhomes
- 357 E 1460 S Unit 45
- 2155 E 130 N Unit 57
- 2131 E 130 N Unit 58
- 2117 E 130 N Unit 59
