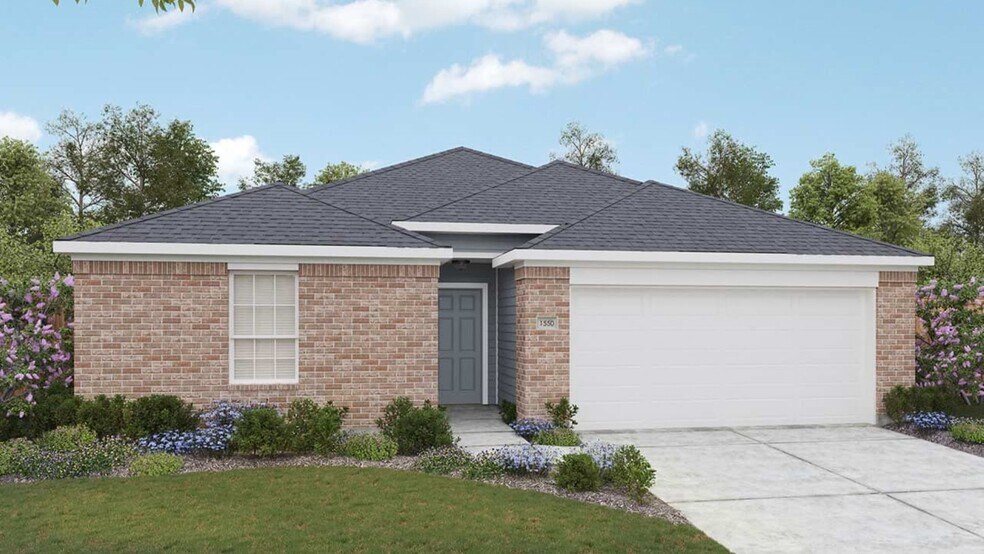
Estimated payment starting at $1,714/month
Highlights
- New Construction
- Primary Bedroom Suite
- Covered Patio or Porch
- Eat-In Gourmet Kitchen
- Great Room
- Walk-In Pantry
About This Floor Plan
Bright, welcoming, and effortlessly livable, the one-story Avalon proves that great design lives in the details. From the to the open-concept living spaces and covered patio, this home is thoughtfully crafted for the way you live today. The kitchen is the heart of the home, with a spacious island and seamless flow into the dining and family rooms – perfect for casual mornings, festive dinners, and everything in between. A private owner’s suite at the back of the home creates a relaxing retreat, complete with a spacious bath and an expansive closet with the choice to add laundry room access for the ultimate convenience. Three additional bedrooms surround a shared bath, offering comfort, privacy, and space for everyone in the household. With its graceful layout and natural sense of flow, the Avalon offers more than comfort – it offers possibility. Whether you’re just starting out or simply looking for a place that feels like it was made for you, the Avalon adapts with ease. This is a home where lasting memories are made, and everyday moments feel extraordinary.
Sales Office
| Monday - Saturday |
10:00 AM - 6:00 PM
|
| Sunday |
12:00 PM - 6:00 PM
|
Home Details
Home Type
- Single Family
HOA Fees
- $42 Monthly HOA Fees
Parking
- 2 Car Attached Garage
- Front Facing Garage
Taxes
- No Public Improvements District Tax
Home Design
- New Construction
Interior Spaces
- 1,550 Sq Ft Home
- 1-Story Property
- Great Room
- Open Floorplan
- Dining Area
Kitchen
- Eat-In Gourmet Kitchen
- Breakfast Bar
- Walk-In Pantry
- Kitchen Island
Bedrooms and Bathrooms
- 4 Bedrooms
- Primary Bedroom Suite
- Walk-In Closet
- 2 Full Bathrooms
- Primary bathroom on main floor
- Bathtub with Shower
- Walk-in Shower
Laundry
- Laundry Room
- Laundry on main level
- Washer and Dryer Hookup
Utilities
- Air Conditioning
- Heating Available
Additional Features
- No Interior Steps
- Covered Patio or Porch
Community Details
Overview
- Association fees include ground maintenance
Recreation
- Park
- Recreational Area
- Trails
Map
Other Plans in Creeks Crossing
About the Builder
- Creeks Crossing
- TBD Klaus Ln
- 18401 Highway 290 E
- 12500 County Line Rd
- Briarwood
- Briarwood
- Briarwood
- Briarwood
- Triada
- Lot 1 County Line Rd
- Homestead Estates
- 17509 Albert Voelker Rd
- 17501 Albert Voelker Rd
- 17715 Albert Voelker Rd
- 18201 Papuan Cove
- 18200 Papuan Cove
- 14520 Wahlbergs Way
- 14524 Wahlbergs Way
- 14624 Wahlbergs Way
- 14700 Wahlbergs Way
Ask me questions while you tour the home.





