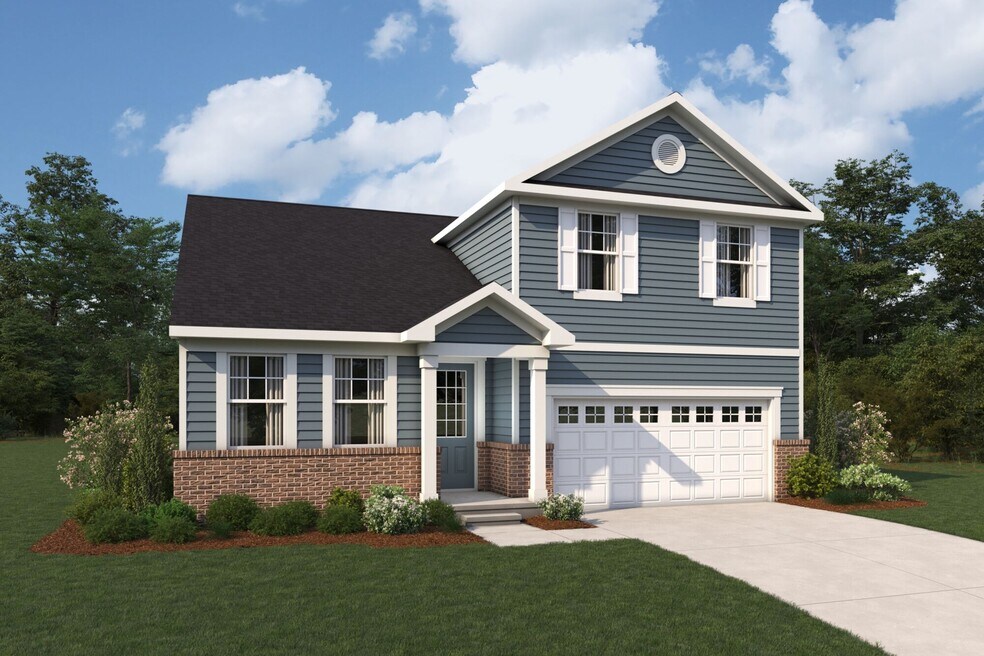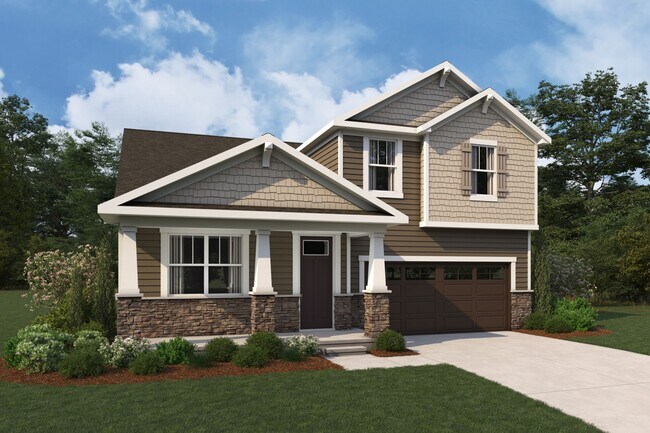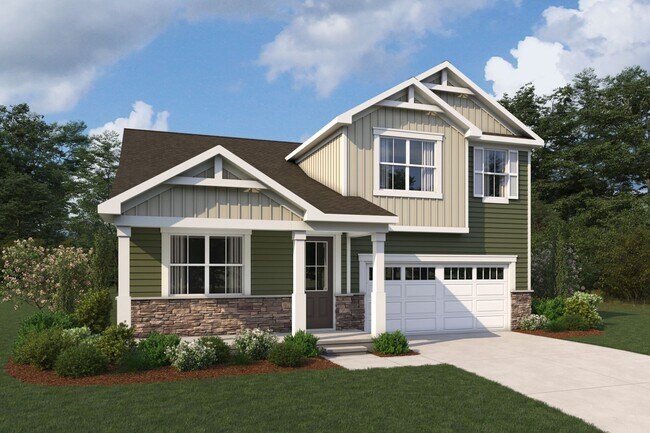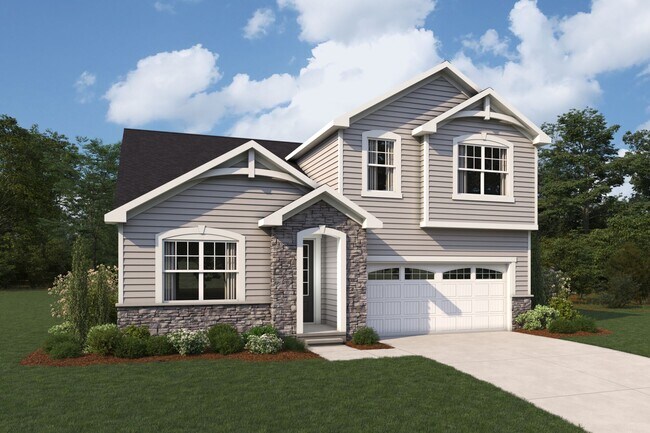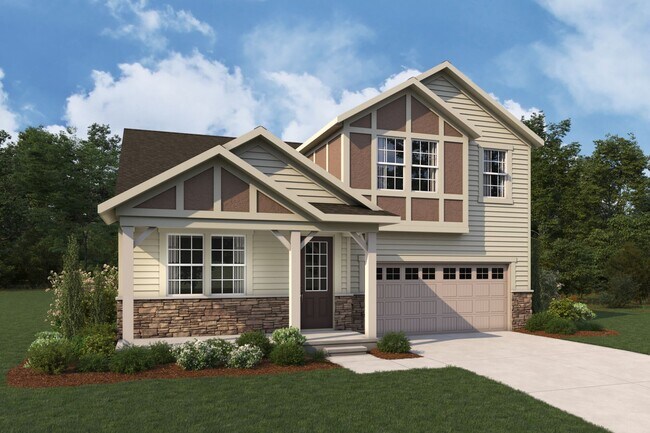Estimated payment starting at $2,591/month
Highlights
- Community Cabanas
- Primary Bedroom Suite
- Loft
- New Construction
- Main Floor Primary Bedroom
- Great Room
About This Floor Plan
Welcome to the Avalon! A popular 1.5 story plan. Entering the foyer that opens to a flex room with options for study or main floor guest suite and leads to the open kitchen, casual dining, and great room. The kitchen boasts a large island with breakfast bar and walk-in pantry and opens to the dining and great rooms. The owners suite is conveniently located on the first floor along with the laundry room that provides easy access to the two-car garage. The second floor features a large loft, two additional bedrooms and full bathroom. Personalize your home with optional additional bedroom and full bath upstairs, covered veranda or screen porch for indoor/outdoor entertaining. At Waxhaw Landing, discover Mattamy's distinctive streetscapes surrounded by natural spaces, thoughtful architectural details and superior standard finishes in our single-family homes featuring both one and two-story designs with 3-6 bedrooms, 2-car garages, covered verandas and screen porches. Amenities include a pool, clubhouse and pocket parks come see Union Countys newest community. It's Mattamy quality and style at an exceptional price, located in an exceptional area.
Sales Office
| Monday |
12:00 PM - 6:00 PM
|
| Tuesday - Saturday |
10:00 AM - 6:00 PM
|
| Sunday |
1:00 PM - 6:00 PM
|
Home Details
Home Type
- Single Family
HOA Fees
- $63 Monthly HOA Fees
Parking
- 2 Car Attached Garage
- Front Facing Garage
Taxes
- No Special Tax
Home Design
- New Construction
Interior Spaces
- 2,389 Sq Ft Home
- 2-Story Property
- Tray Ceiling
- Formal Entry
- Great Room
- Open Floorplan
- Dining Area
- Loft
- Flex Room
Kitchen
- Breakfast Area or Nook
- Breakfast Bar
- Walk-In Pantry
- Dishwasher
- Kitchen Island
Bedrooms and Bathrooms
- 3 Bedrooms
- Primary Bedroom on Main
- Primary Bedroom Suite
- Walk-In Closet
- Powder Room
- Double Vanity
- Private Water Closet
- Bathtub with Shower
- Walk-in Shower
Laundry
- Laundry Room
- Laundry on main level
- Washer and Dryer
Outdoor Features
- Patio
- Front Porch
Community Details
Overview
- Association fees include ground maintenance
Recreation
- Community Cabanas
- Community Pool
- Trails
Map
About the Builder
Frequently Asked Questions
- Waxhaw Landing
- Twinleaf Meadows
- 321 Honeywood Ln
- Secrest Commons
- 0 White Oaks Cir Unit 41-44 CAR4254996
- 0 Lancaster Hwy
- Cedar Meadows
- 0 N Rocky River Rd Unit CAR4349734
- 0 Avery Parker Rd
- 00 S Rocky River Rd
- 00 Doster Rd
- 000 S Rocky River Rd
- 816 N Rocky River Rd Unit 7
- 0 Simpson Cir
- 1508 Marion St
- 1502 W H Smith Dr
- 0000 Clarence Secrest Rd
- 1418 Clarence Secrest Rd
- 1605 Williams Rd
- 1008 Parker St
Ask me questions while you tour the home.

