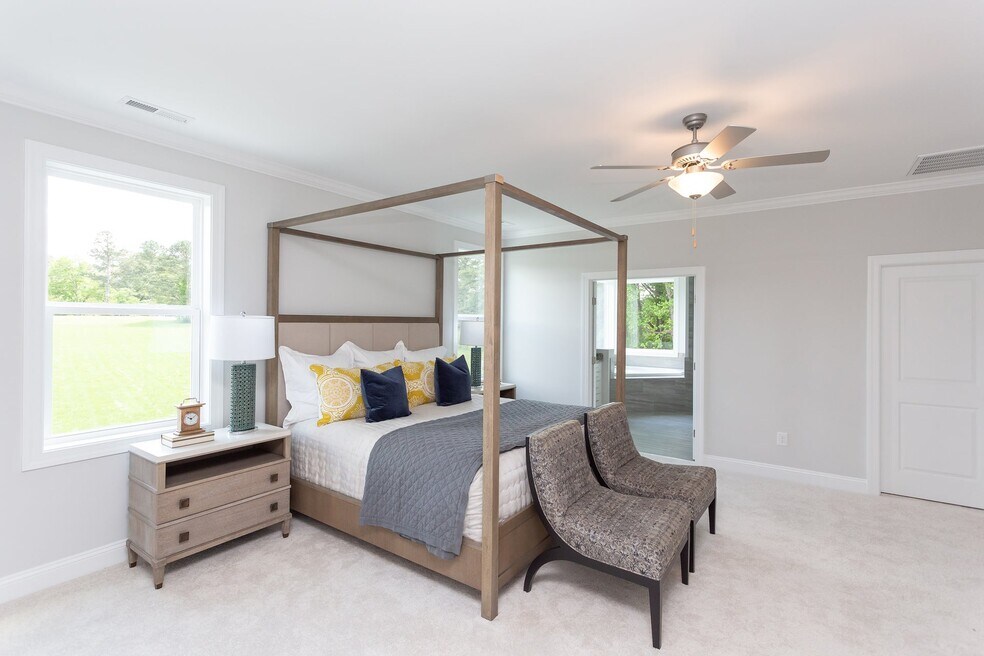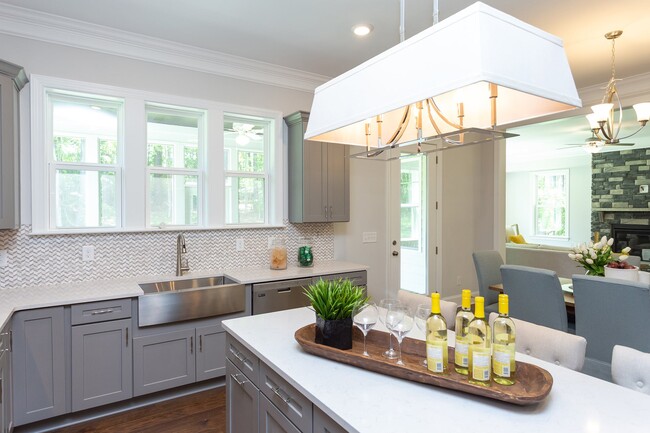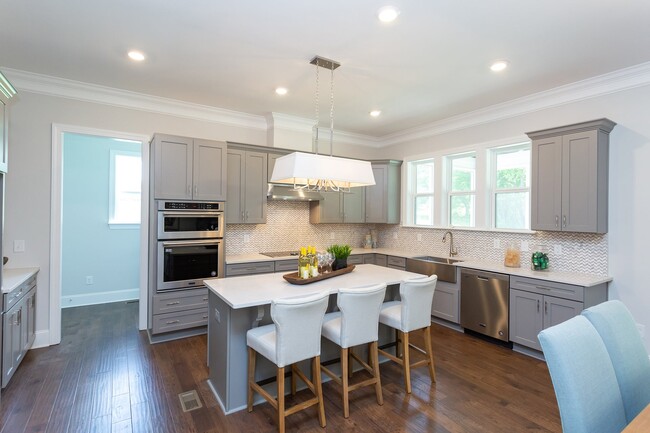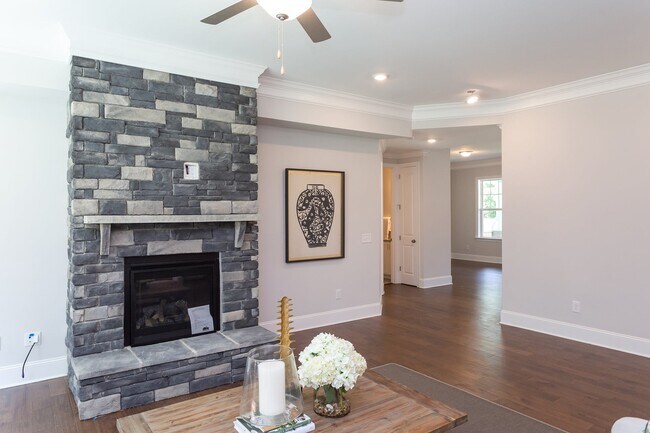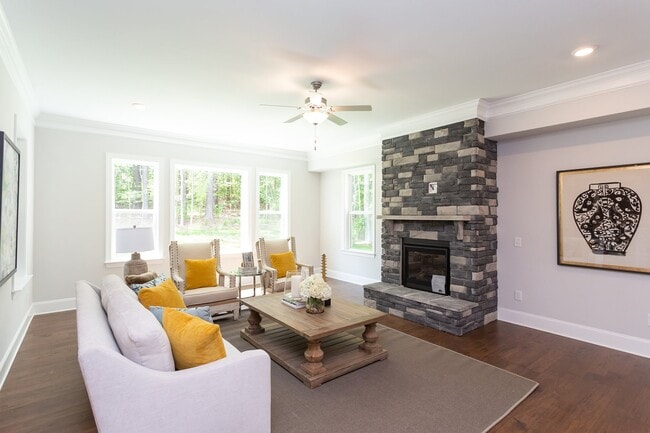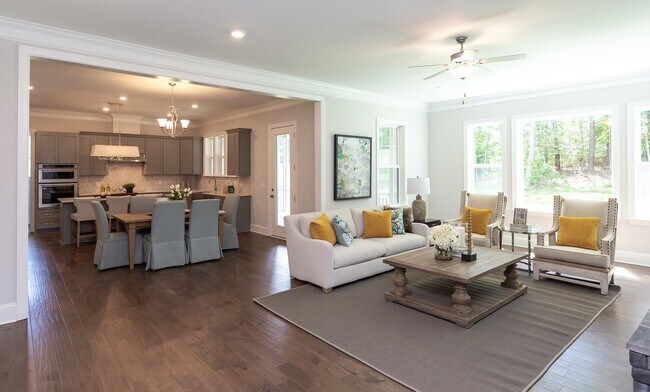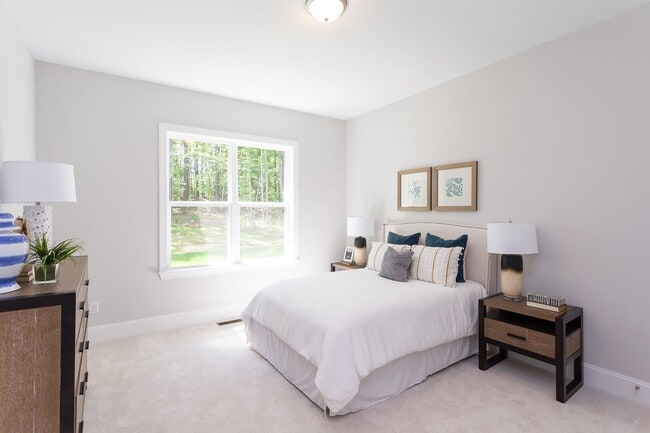
Mooresville, NC 28117
Estimated payment starting at $4,355/month
Highlights
- New Construction
- Gourmet Kitchen
- Great Room
- Lakeshore Elementary School Rated A-
- High Ceiling
- Granite Countertops
About This Floor Plan
The Avenel is one of our most popular plans, perfect for a growing family. This home has fabulous curb appeal with craftsman-style elevations, a front porch and a two- or three-car garage. Enter into a breathtaking two-story foyer with a Juliet balcony and dual staircase, flanked by a formal living room and dining room. The expansive two-story family room is open to the breakfast area and kitchen--great for entertaining or just spending family time. The chef in the family will appreciate the gourmet kitchen with large island, walk-in pantry and optional morning room. A home office is perfect for those who work from home. Upstairs, the large owners suite is a true sanctuary with a spa bath and large walk-in closet. Three additional bedrooms, a hall bath and convenient laundry room complete this floor. There are many options to configure this home to meet your needs. Popular upgrades include a main level in-law or guest suite, a conservatory, a screened porch, a game room, California Super Bath, a finished basement, an attic loft, and much more!
Sales Office
All tours are by appointment only. Please contact sales office to schedule.
Home Details
Home Type
- Single Family
Lot Details
- Minimum 0.7 Acre Lot
- Minimum 120 Ft Wide Lot
- Lawn
Parking
- 2 Car Attached Garage
- Front Facing Garage
Home Design
- New Construction
Interior Spaces
- 3,548 Sq Ft Home
- 2-Story Property
- High Ceiling
- Double Pane Windows
- Mud Room
- Great Room
- Living Room
- Dining Room
- Home Office
- Carpet
- Unfinished Basement
Kitchen
- Gourmet Kitchen
- Breakfast Area or Nook
- Walk-In Pantry
- Oven
- Range Hood
- Stainless Steel Appliances
- Kitchen Island
- Granite Countertops
- Tiled Backsplash
Bedrooms and Bathrooms
- 4 Bedrooms
- Walk-In Closet
- Powder Room
- Quartz Bathroom Countertops
- Split Vanities
- Dual Sinks
- Private Water Closet
- Bathtub with Shower
- Walk-in Shower
- Ceramic Tile in Bathrooms
Laundry
- Laundry Room
- Laundry on upper level
- Washer and Dryer Hookup
Outdoor Features
- Front Porch
Utilities
- Central Heating and Cooling System
- Programmable Thermostat
- High Speed Internet
- Cable TV Available
Community Details
- No Home Owners Association
Map
Other Plans in Rolling Meadows
About the Builder
Frequently Asked Questions
- Rolling Meadows
- 00 Carlyle Rd
- 000 Carlyle Rd
- 110 Emmaline Ct
- 124 Bentley Ct Unit 6
- 228 Fern Hill Rd
- 156 Ashmore Cir
- 433 Lockhard Cir
- 351 Flower House Loop Unit 11.01 Acres
- 129 Sleepy Cove Trail Unit 5
- Saddlehorn
- 134 Honeycutt Rd Unit 3
- 134 Honeycutt Rd Unit 6
- 134 Honeycutt Rd Unit 2
- 134 Honeycutt Rd Unit 1
- 134 Honeycutt Rd Unit 5
- 134 Honeycutt Rd Unit 4
- L4 Marietta Rd
- 152 Fox Hunt Dr
- Falls Cove at Lake Norman - The Enclave at Falls Cove
Ask me questions while you tour the home.
