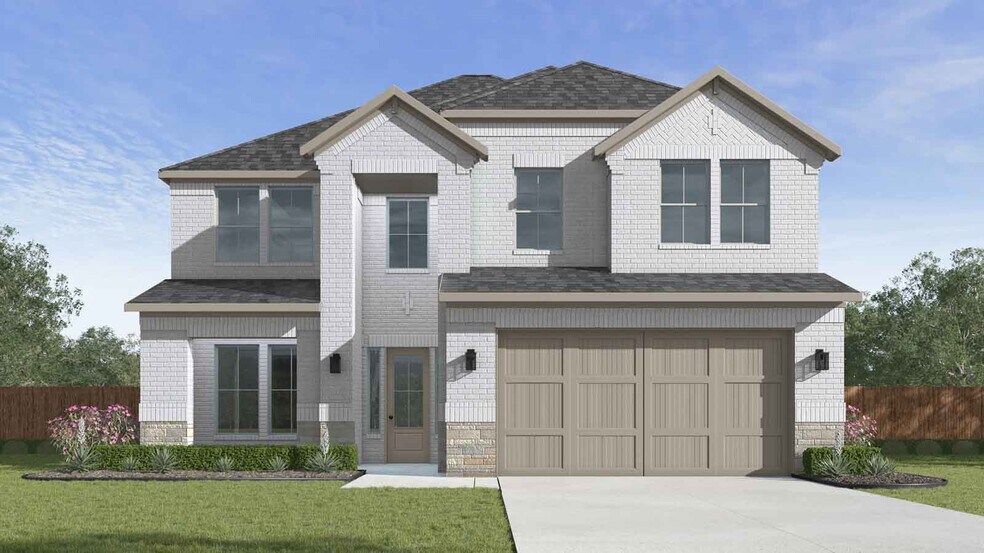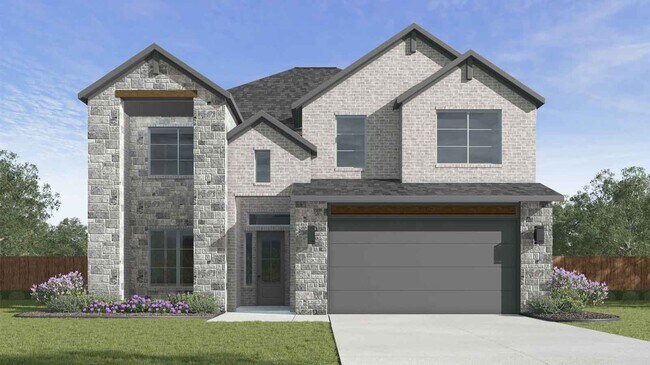
Estimated payment starting at $3,514/month
Highlights
- New Construction
- Fishing
- Community Lake
- Shadycrest Elementary School Rated A
- Primary Bedroom Suite
- Fireplace in Primary Bedroom
About This Floor Plan
The Avery plan is a spacious and elegant two-story home offering 5 bedrooms, 4.5 bathrooms, a media room, game room, and a 3-car garage—designed for families who love to live and entertain in style. Step through the covered front porch into the bright foyer, where you’ll find a formal dining room to your left—perfect for holiday meals and special occasions. Just beyond, the open-concept living area unfolds with a chef-inspired kitchen featuring a large island, stainless steel appliances, and a spacious walk-in pantry. The kitchen overlooks the breakfast nook and family room, with access to the covered patio for seamless indoor-outdoor living. The primary bedroom suite is privately located on the first floor and features a luxurious en-suite bathroom with dual vanities, a soaking tub, walk-in shower, and an oversized walk-in closet. A convenient powder room and utility room round out the first floor. Head upstairs to find a massive game room, media room, and four generously sized secondary bedrooms, each with access to their own full bathrooms. With multiple storage areas, “open to below” views, and well-placed mechanicals, the second floor offers functionality and privacy for every member of the household. From its grand layout to its modern comforts, the Avery plan is designed to meet the needs of today’s busy families—combining space, flexibility, and timeless design. Images and 3D tours are for illustration only and options may vary from home as built.
Sales Office
| Monday |
1:00 PM - 6:00 PM
|
| Tuesday - Saturday |
10:00 AM - 6:00 PM
|
| Sunday |
12:00 PM - 6:00 PM
|
Home Details
Home Type
- Single Family
Parking
- 3 Car Attached Garage
- Front Facing Garage
- Tandem Garage
Home Design
- New Construction
Interior Spaces
- 3,198 Sq Ft Home
- 2-Story Property
- High Ceiling
- Recessed Lighting
- Formal Entry
- Family Room
- Dining Room
- Game Room
- Luxury Vinyl Plank Tile Flooring
- Property Views
- Attic
Kitchen
- Breakfast Area or Nook
- Eat-In Kitchen
- Walk-In Pantry
- Built-In Range
- Dishwasher
- Stainless Steel Appliances
- Smart Appliances
- Kitchen Island
- Granite Countertops
- Utility Sink
Bedrooms and Bathrooms
- 4 Bedrooms
- Primary Bedroom on Main
- Fireplace in Primary Bedroom
- Primary Bedroom Suite
- Walk-In Closet
- Powder Room
- Double Vanity
- Private Water Closet
- Soaking Tub
- Bathtub with Shower
- Walk-in Shower
Laundry
- Laundry Room
- Laundry on lower level
- Washer and Dryer Hookup
Utilities
- Central Heating and Cooling System
- Smart Home Wiring
- High Speed Internet
Additional Features
- Covered Patio or Porch
- Sprinkler System
- Optional Finished Basement
Community Details
Overview
- No Home Owners Association
- Community Lake
- Pond in Community
Recreation
- Community Playground
- Fishing
- Tot Lot
- Event Lawn
- Trails
Map
Other Plans in Alexander
About the Builder
- Alexander
- TBD S Main St
- 3415 Herbert Dr
- TBD John Lizer Rd
- COUNTRY RD 143 County Road 112
- 000 Dixie Farm
- 17501 County Road 116
- 17827 Texas 35
- 17827 N Highway 35
- 0 S Pearland Unit 40563357
- 7223 Libby Ln
- 16622 Mclean Rd
- 3521 Dixie Farm Rd
- 3414 E Walnut St
- 0000 N Highway 35
- 1621 Crown Oaks Ct
- 116 Cheyenne Dr
- 1605 Crown Oaks Ct
- Pearland Old Townsite
- 2515 S Houston Ave

