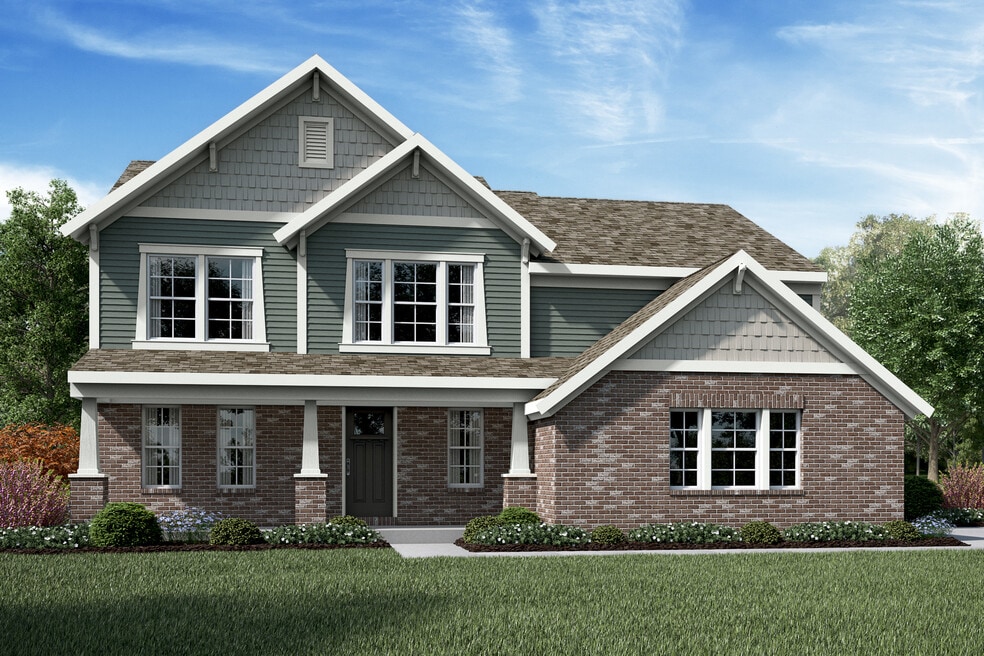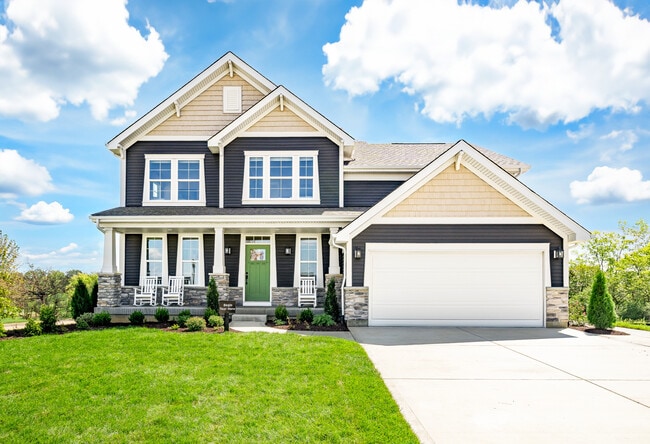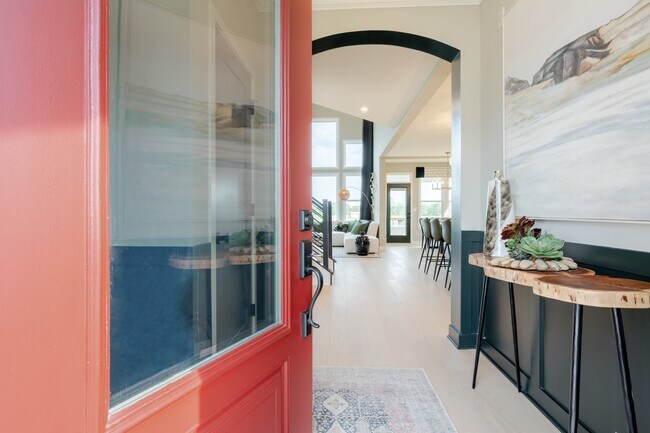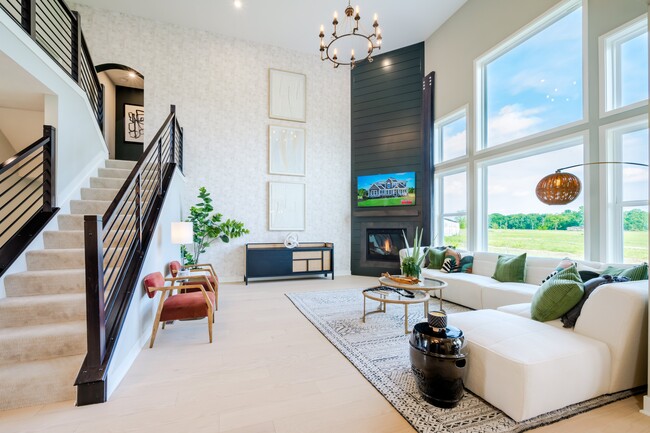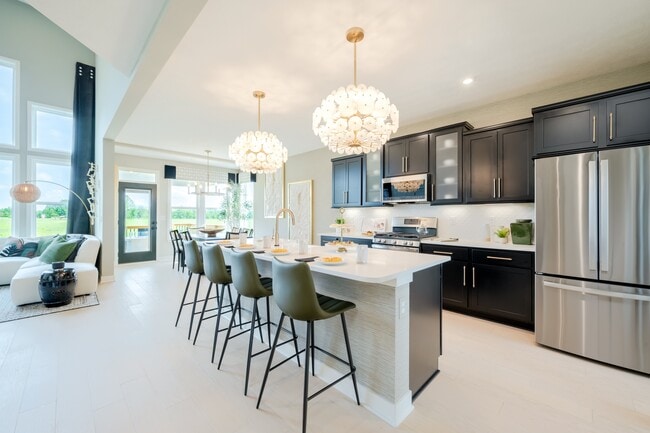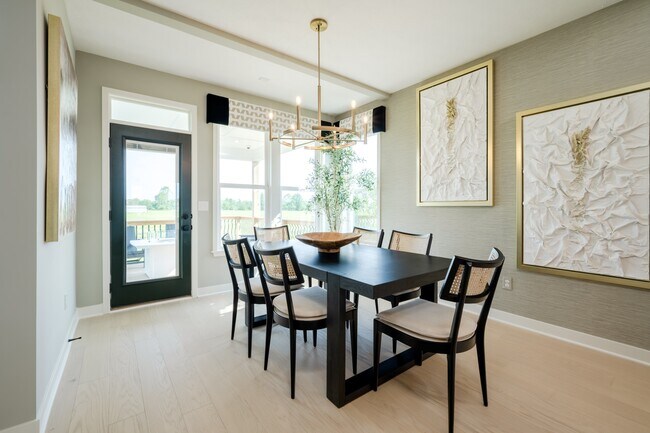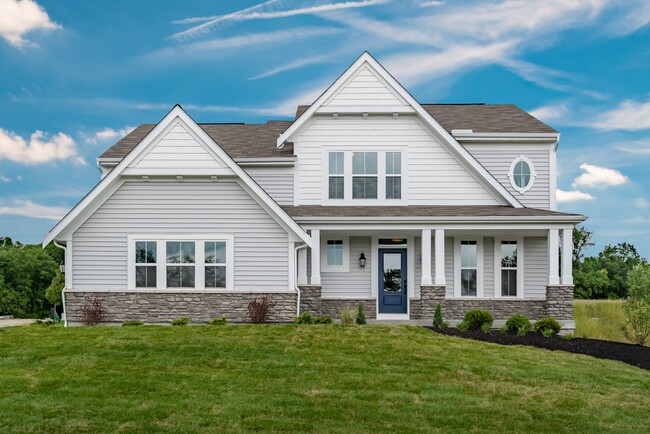
Estimated payment starting at $3,098/month
Highlights
- New Construction
- Recreation Room
- Covered Patio or Porch
- Primary Bedroom Suite
- No HOA
- Breakfast Area or Nook
About This Floor Plan
The Avery Floorplan by Fischer Homes offers a unique five-level design that seamlessly blends dynamic living spaces with private retreats. From the welcoming family foyer to the pocket office with an optional built-in desk, every detail is thoughtfully designed for modern living. The two-story family room serves as the heart of the home, connecting to an open kitchen with a large island and a walk-in pantry, perfect for entertaining and everyday use. A recreation room, located just steps down from the family room, adds extra space for relaxation or play. The private owners suite, situated on its own level, features an oversized walk-in closet with optional laundry access and customizable bath options to suit your needs. Upstairs, three additional bedrooms, a full bath, and a balcony overlooking the family room provide comfort and style for family or guests. The Avery Floorplan combines functionality and elegance, making it the perfect choice for your next home.
Builder Incentives
- For a limited time only, receive and unfinished basement on your new home in Brighton Knoll! For complete details, please ask a Fischer Homes Sales Counselor.
Sales Office
| Monday |
11:00 AM - 6:00 PM
|
| Tuesday |
11:00 AM - 6:00 PM
|
| Wednesday |
11:00 AM - 6:00 PM
|
| Thursday |
11:00 AM - 6:00 PM
|
| Friday |
12:00 PM - 6:00 PM
|
| Saturday |
11:00 AM - 6:00 PM
|
| Sunday |
12:00 PM - 6:00 PM
|
Home Details
Home Type
- Single Family
Parking
- 2 Car Attached Garage
- Front Facing Garage
Home Design
- New Construction
Interior Spaces
- 2-Story Property
- Formal Entry
- Family Room
- Recreation Room
Kitchen
- Breakfast Area or Nook
- Eat-In Kitchen
- Walk-In Pantry
- Dishwasher
- Kitchen Island
Bedrooms and Bathrooms
- 4 Bedrooms
- Primary Bedroom Suite
- Walk-In Closet
- Powder Room
- 2 Full Bathrooms
- Secondary Bathroom Double Sinks
- Dual Vanity Sinks in Primary Bathroom
- Private Water Closet
- Walk-in Shower
Laundry
- Laundry Room
- Laundry on upper level
Outdoor Features
- Covered Patio or Porch
Community Details
- No Home Owners Association
Map
Other Plans in Brighton Knoll - Designer Collection
About the Builder
- Brighton Knoll - Designer Collection
- 0 W Main St Unit MBR22035913
- 5906 Aleppo Ln
- 3481 S Honey Creek Rd
- 3110 W Smith Valley Rd
- 396 S Meridian St
- 2843 Grandview Ln
- 838 J McCool Way
- 5782 Handbell Ln
- 4060 Berry Chase Blvd
- Berry Chase
- 1117 Easy St
- 1188 Easy St
- 1153 Easy St
- 1278 Foxtail Ln
- 1148 Easy St Unit A
- 1148 Easy St Unit B
- Lone Pine Farms
- 6540 N Us Highway 31
- 1634 Pelham Dr
