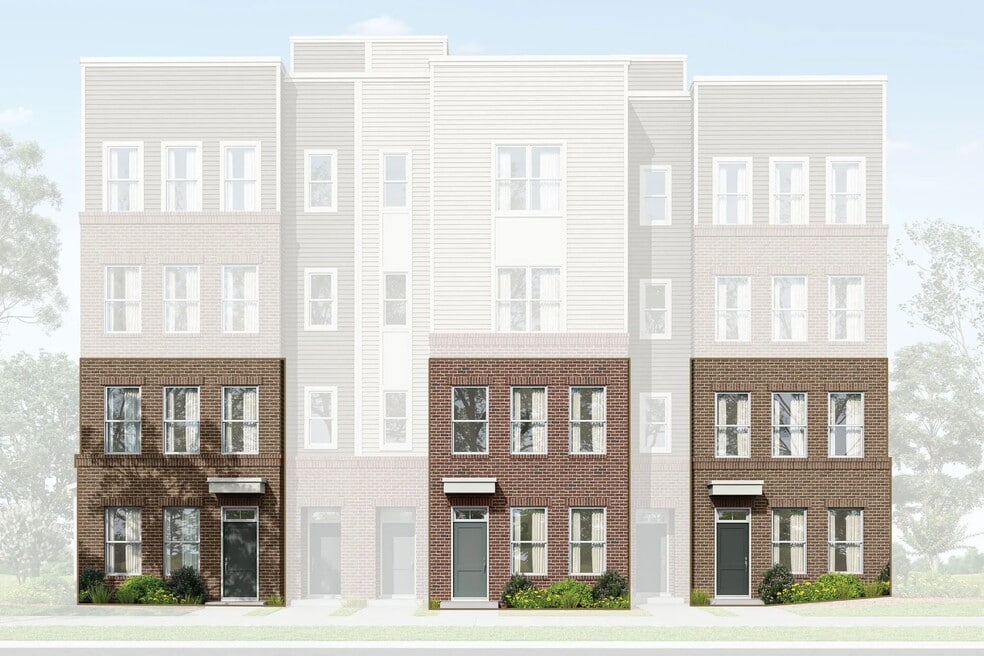
Estimated payment starting at $4,859/month
Total Views
22,847
3
Beds
2.5
Baths
1,871
Sq Ft
$387
Price per Sq Ft
Highlights
- New Construction
- Primary Bedroom Suite
- 1 Car Attached Garage
- Oakton Elementary School Rated A
- Great Room
- Eat-In Kitchen
About This Floor Plan
3 Bedrooms | 2.5 Baths | Sq Ft from 1,871 The Lower unit AVERY Maisonette delivers effortless elegance in a smartly designed two-level layout. Enter directly into an open main space that seamlessly blends the kitchen and living areas with the convenience of direct rear garage access. Upstairs, three bedrooms with walk-in closets, two baths, and a dedicated laundry room create the perfect balance of style, comfort, and everyday ease.
Sales Office
Sales Team
Billy Samson
Townhouse Details
Home Type
- Townhome
HOA Fees
- $399 Monthly HOA Fees
Parking
- 1 Car Attached Garage
- Rear-Facing Garage
Home Design
- New Construction
Interior Spaces
- 1,871 Sq Ft Home
- 2-Story Property
- Recessed Lighting
- Great Room
Kitchen
- Eat-In Kitchen
- Breakfast Bar
- Dishwasher
- Disposal
Bedrooms and Bathrooms
- 3 Bedrooms
- Primary Bedroom Suite
- Walk-In Closet
- Powder Room
- Dual Vanity Sinks in Primary Bathroom
- Secondary Bathroom Double Sinks
- Private Water Closet
- Bathtub with Shower
- Walk-in Shower
Laundry
- Laundry Room
- Laundry on upper level
- Washer and Dryer Hookup
Utilities
- Central Heating and Cooling System
- High Speed Internet
- Cable TV Available
Community Details
- Association fees include ground maintenance
Map
Other Plans in Magnolia Oaks
About the Builder
Sekas Homes has been building custom and customizable homes of distinction in Fairfax County’s most desirable neighborhoods for many years. A family-owned company, Sekas Homes is deeply rooted in the communities it serves—building where they live. This commitment ensures every home reflects quality craftsmanship, sustainable building practices, thoughtful design, and a strong sense of community.
Sekas Homes is known for forming long-term relationships with both homeowners and contractors. These enduring partnerships lead to repeat home purchases and consistent attention to detail from the skilled artisans involved in every project. Homes bearing the Sekas name represent more than award-winning design and construction—they embody a neighborly dedication to excellence. Today, the company proudly welcomes homeowners into an exclusive community of over 500, united by shared values and homes built with care at every level.
Nearby Homes
- Magnolia Oaks
- 3410 Burrows Ave
- 12019 Highway 29
- 10708 Warwick Ave
- 3775 Mayors Way
- 0 Blake Ln Blake Ln Service Rd Unit VAFX2167468
- 11410 Waples Mill Rd
- 11012 Westmore Dr
- 2540 Flint Hill Rd
- 2447 Flint Hill Rd
- 10634 Pocket Place
- 301 Nutley St SW
- 4403 Andes Dr
- 506 Stephen Cir SW
- 616 Gibson Cir SW
- 604 Tapawingo Rd SW
- 9928 Woodrow St
- 505 Adelman Cir SW
- 9313 Coronado Terrace
- 506 Kingsley Rd SW
Your Personal Tour Guide
Ask me questions while you tour the home.
