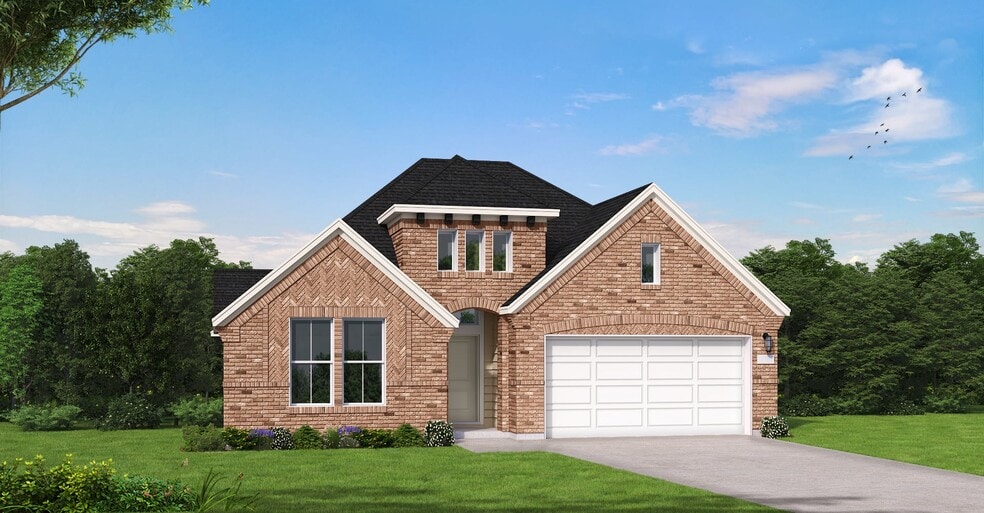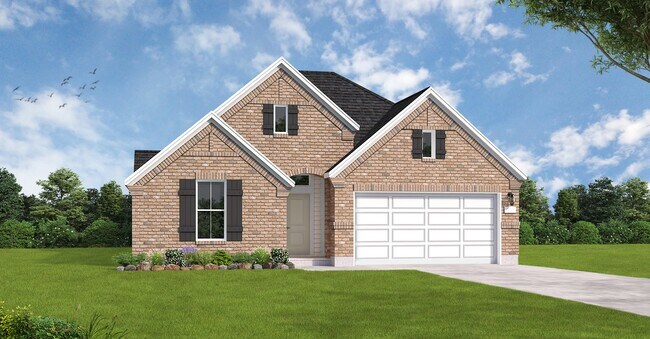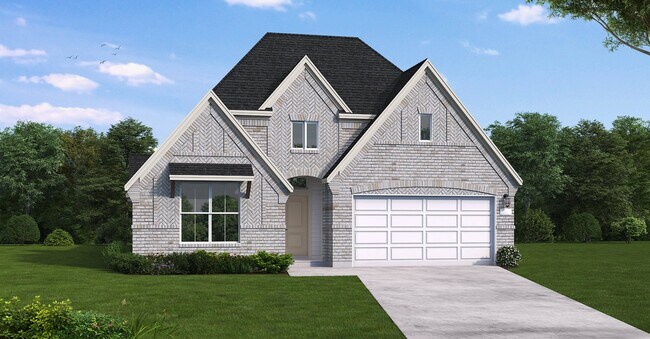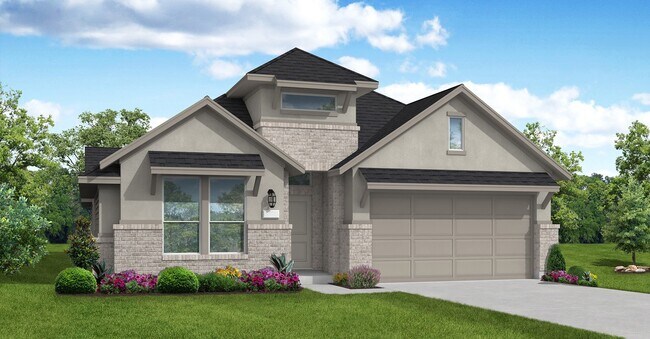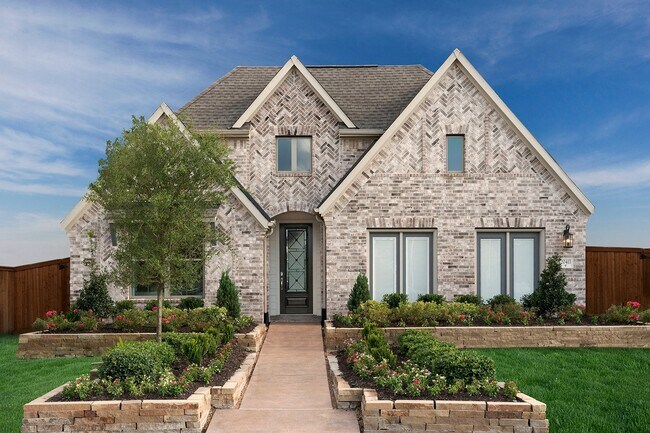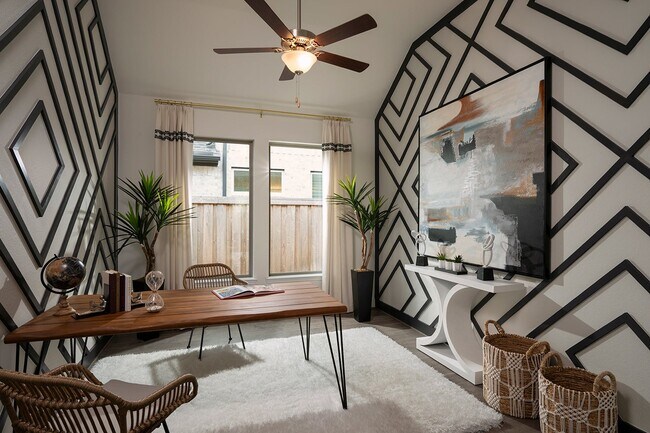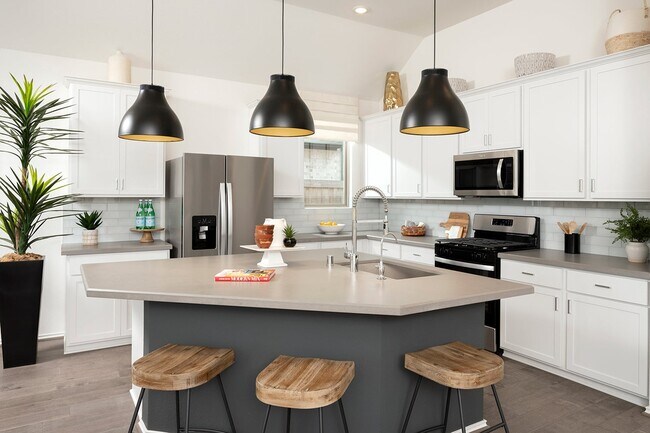Estimated payment starting at $3,353/month
Highlights
- Fitness Center
- On-Site Retail
- Primary Bedroom Suite
- A. Robison Elementary School Rated A
- New Construction
- Community Lake
About This Floor Plan
The Avery floor plan offers a stunning single-story layout that balances space, style, and functionality. With four bedrooms and three bathrooms, this home is designed for comfort and convenience. The open floor plan seamlessly connects the main living areas, allowing natural light to flow effortlessly throughout. The kitchen is at the heart of the home, featuring modern finishes, ample counter space, and a spacious island perfect for meal prep or casual dining. The primary suite serves as a private retreat, complete with an elegant ensuite bath and a large walk-in closet. Each additional bedroom is generously sized, with easy access to its own or a nearby bathroom. A two-car garage provides ample storage and parking space, making this home both practical and inviting for a variety of lifestyles.
Home Details
Home Type
- Single Family
HOA Fees
- $83 Monthly HOA Fees
Parking
- 2 Car Attached Garage
- Front Facing Garage
Home Design
- New Construction
Interior Spaces
- 2,782 Sq Ft Home
- 1-Story Property
- Mud Room
- Open Floorplan
- Dining Area
- Home Office
Kitchen
- Eat-In Kitchen
- Breakfast Bar
- Walk-In Pantry
- Kitchen Island
Bedrooms and Bathrooms
- 4 Bedrooms
- Primary Bedroom Suite
- Dual Closets
- Walk-In Closet
- Jack-and-Jill Bathroom
- 3 Full Bathrooms
- Primary bathroom on main floor
- Secondary Bathroom Double Sinks
- Bathtub with Shower
Laundry
- Laundry Room
- Laundry on main level
- Washer and Dryer Hookup
Utilities
- Air Conditioning
- Heating Available
Additional Features
- No Interior Steps
- Covered Patio or Porch
Community Details
Overview
- Community Lake
- Pond in Community
Amenities
- On-Site Retail
- Restaurant
- Clubhouse
- Community Center
- Amenity Center
Recreation
- Community Playground
- Fitness Center
- Lap or Exercise Community Pool
- Splash Pad
- Park
- Trails
Map
- Dunham Pointe - Select Collection
- Dunham Pointe - 70'
- Dunham Pointe - 65' Homesites
- Dunham Pointe - 50' Homesites
- Dunham Pointe - 80′
- Dunham Pointe - 60′
- Dunham Pointe - Estate Collection
- 21910 Woodland Hawthorn Ln
- 10711 Rattlebox Ct
- 21218 Teal Lovegrass Ln
- 10718 Rattlebox Ct
- 10706 Rattlebox Ct
- 21923 Woodland Hawthorn Ln
- 10703 Sundial Lupine Ct
- 19711 Paseo View Rd
- 10714 Yellow Wild Indigo Ln
- Dunham Pointe - Fedrick Harris Estate Homes
- 0 Cypress Rosehill Rd Unit 45733564
- Leyland Shores at Villages of Cypress Lakes - Villages of Cypress Lakes
- Creekland Village at Bridgeland - Bridgeland 50′

