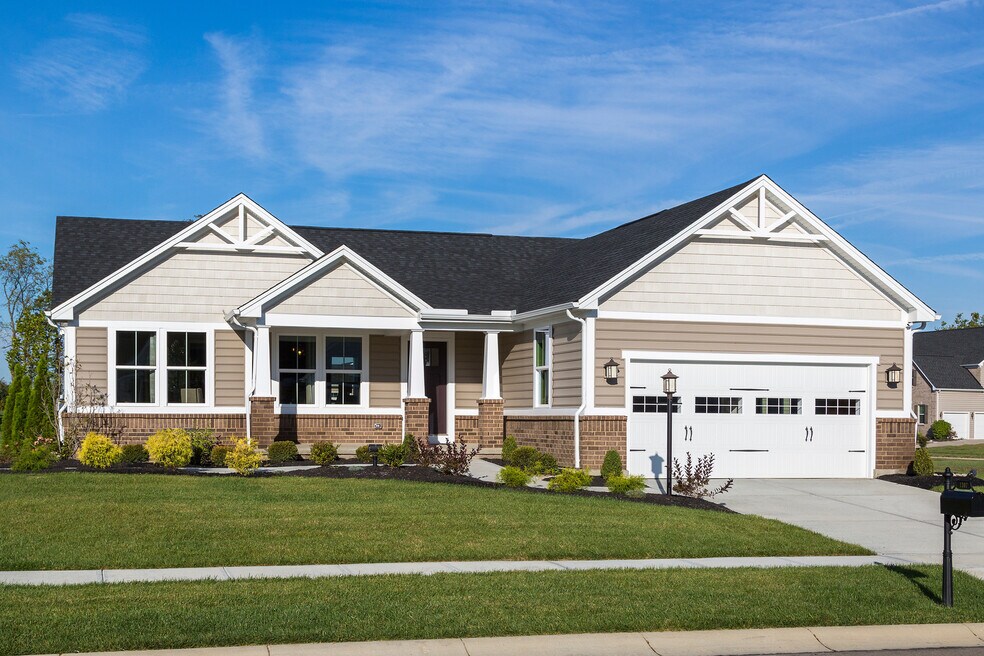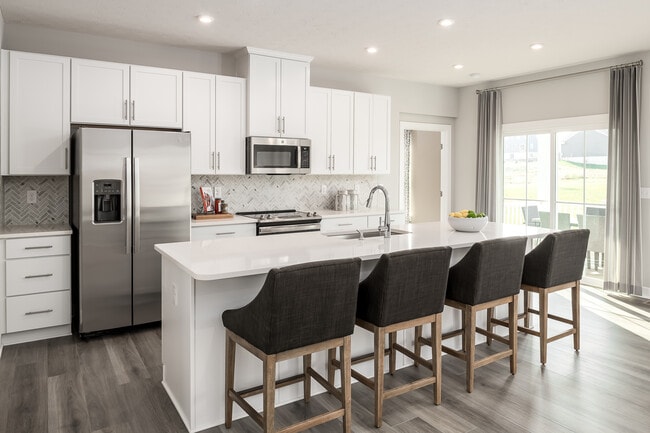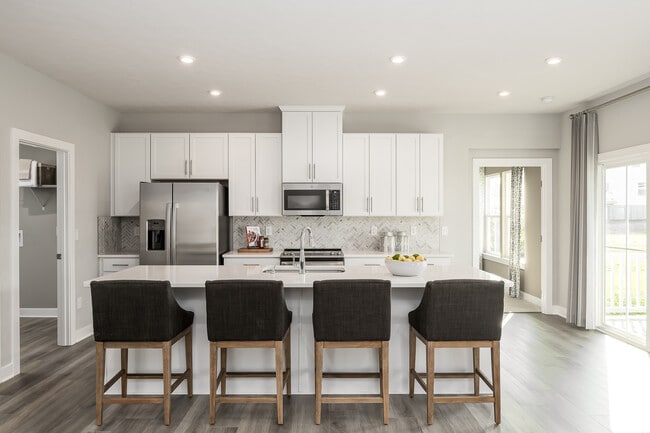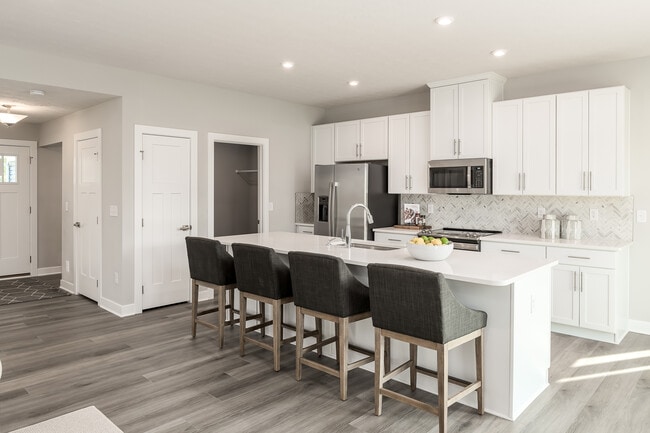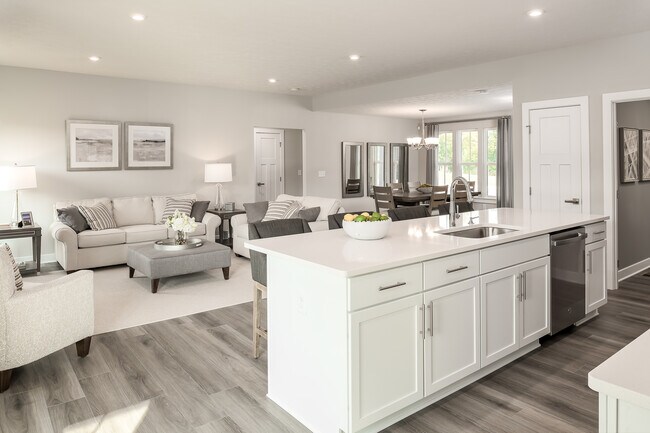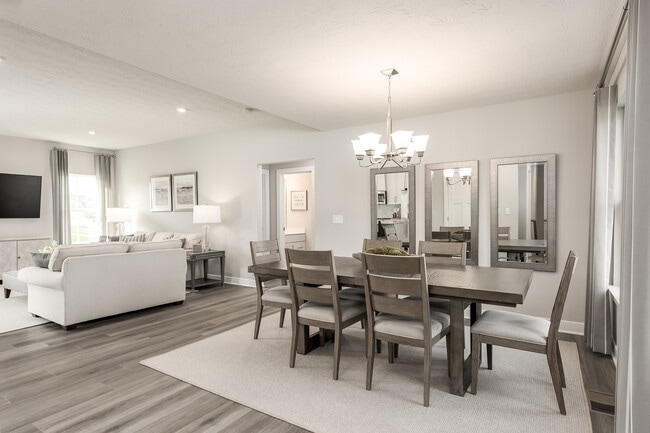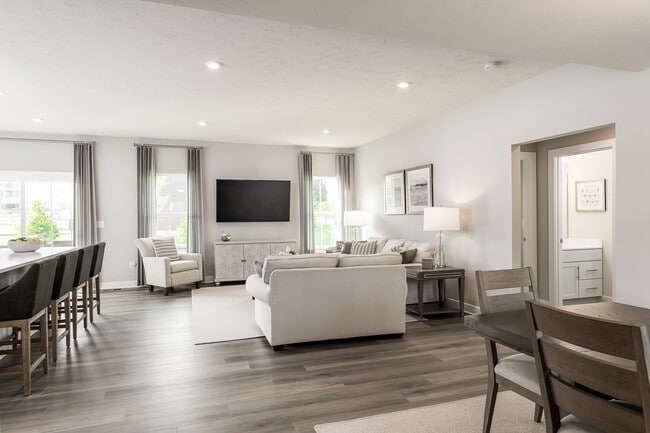
Estimated payment starting at $2,306/month
Highlights
- New Construction
- Great Room
- No HOA
- Primary Bedroom Suite
- Granite Countertops
- Stainless Steel Appliances
About This Floor Plan
The Aviano single-family home is where convenience meets comfort. Enter through the 2-car garage or the foyer to a light-filled room that’s spacious and stylish. Gather round the table in the formal dining room, then relax in the great room, which opens to the gourmet kitchen with island and leads to a covered porch. The luxurious main-level owner’s suite features a walk-in closet, double vanity and linen closet. On the other side of the home are two bedrooms, each with a large closet, and a hall bath. Add more living space or a bedroom by finishing the basement. Experience The Aviano today.
Builder Incentives
Free UpgradesReceive an included Finished Basement from now until 11/16.
Sales Office
| Monday |
1:00 PM - 6:00 PM
|
| Tuesday |
Closed
|
| Wednesday |
Closed
|
| Thursday |
11:00 AM - 6:00 PM
|
| Friday |
11:00 AM - 6:00 PM
|
| Saturday |
12:00 PM - 6:00 PM
|
| Sunday |
12:00 PM - 5:00 PM
|
Home Details
Home Type
- Single Family
Parking
- 2 Car Attached Garage
- Front Facing Garage
Home Design
- New Construction
Interior Spaces
- 1-Story Property
- Great Room
- Dining Room
- Luxury Vinyl Plank Tile Flooring
- Finished Basement
Kitchen
- Breakfast Bar
- Stainless Steel Appliances
- Kitchen Island
- Granite Countertops
Bedrooms and Bathrooms
- 3 Bedrooms
- Primary Bedroom Suite
- Walk-In Closet
- Powder Room
- 2 Full Bathrooms
- Primary bathroom on main floor
- Dual Vanity Sinks in Primary Bathroom
- Walk-in Shower
Laundry
- Laundry Room
- Laundry on main level
- Washer and Dryer Hookup
Community Details
- No Home Owners Association
Map
Other Plans in Hillside Meadows - Single Family Homes
About the Builder
- Hillside Meadows - Single Family Homes
- 0 W Yellow Springs-Fairfield Rd
- 7581 Dayton Springfield Rd
- 000 Morris Dr
- 110 E Yellow Springs Fairfield Rd
- Lot 1 Trebein Rd
- Arden Place - Maple Street Collection
- 0 W Garland Ave
- 4340 E Enon Rd
- Spring Meadows - Maple Street Collection
- 349 Forest St
- 474 Kalynn Cir
- 474 Kalynn Cir Unit 19
- 479 Park Hills Crossing Unit 17
- 479 Park Hills Crossing
- 00 Xenia Ave
- Tract 2 W Jackson Rd
- 0 Xenia Ave Unit 934833
- 0 Xenia Ave Unit 1038888
- 117 E North College St
