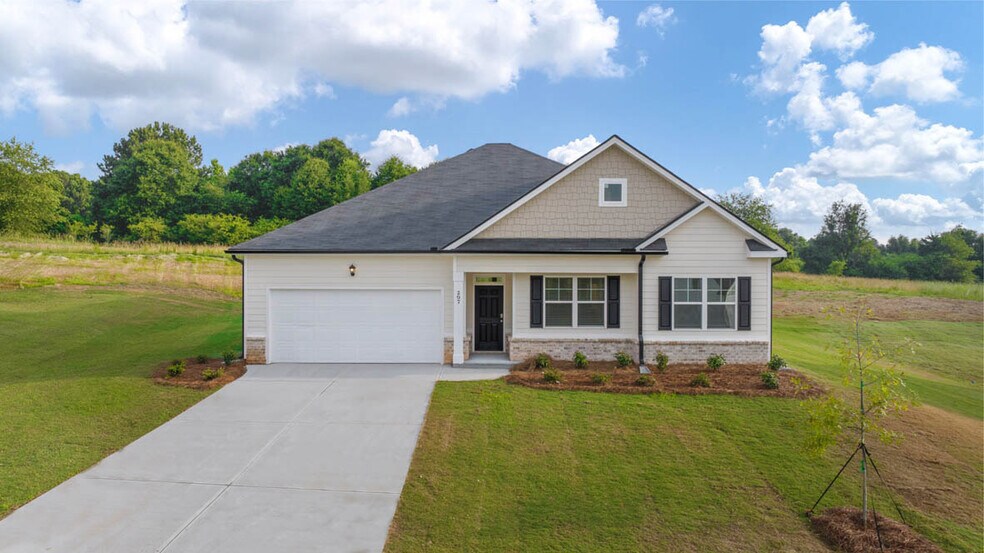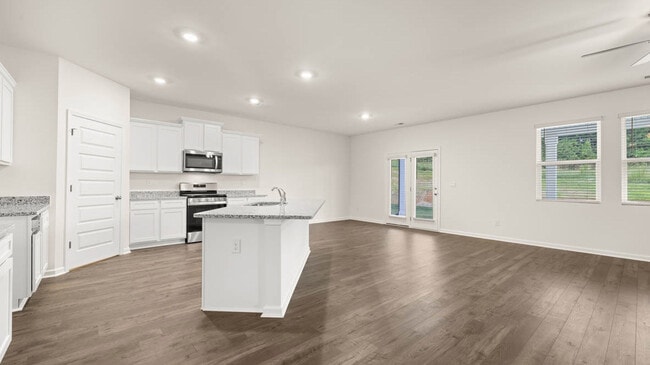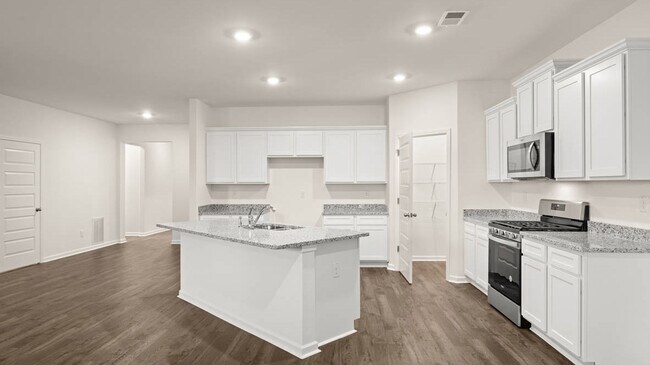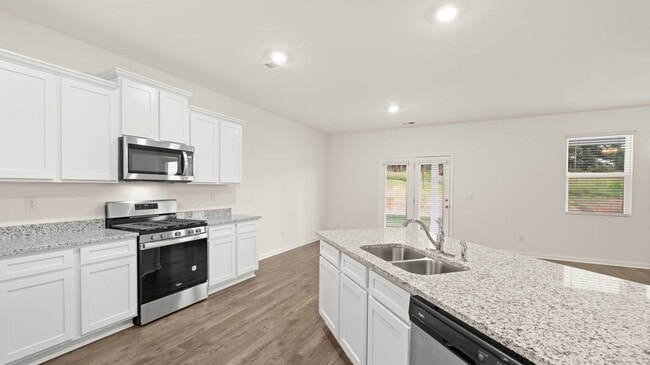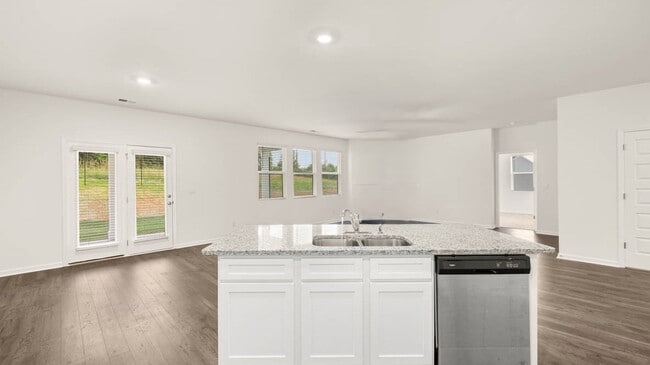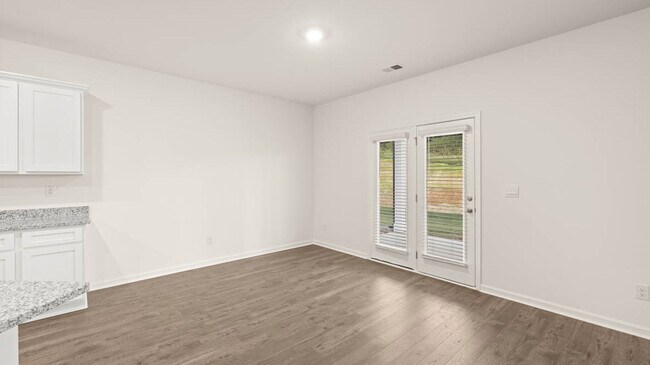
Buckhead, GA 30625
Estimated payment starting at $2,306/month
Highlights
- Community Cabanas
- New Construction
- Gated Community
- Morgan County Primary School Rated A-
- Primary Bedroom Suite
- Community Lake
About This Floor Plan
The Avion floorplan at Kingston Ranch at Lake Oconee is a single-story home offering 2,431 sq. ft. of living space across 4 bedrooms, 2 full bathrooms and a powder room. The 2-car garage ensures plenty of space for vehicles and storage. An extended foyer leads to a flex space that can be personalized as a home office, bonus living room or formal dining room. Beyond opens to an expansive family room that allows for oversized furniture plus there is a casual dining area that offers seamless entertaining. The well-appointed kitchen includes modern cabinetry, granite countertops and stainless-steel appliances and the island is angled so you will always be connected when you host family and friends. The primary bedroom suite is tucked away at the back of the home offering extra privacy. The ensuite bath includes dual vanities, shower and separate garden tub plus a spacious closet. There are three secondary bedrooms located toward the front of the home, each with ample storage. There is a full bath in the hall plus a convenient powder room for guests. Our homes are not only well designed, they’re also smart, as each comes standard with our industry-leading suite of smart home technology that allows you to monitor your home. Photos used for illustrative purposes and may not depict actual home.
Sales Office
| Monday - Saturday |
10:00 AM - 5:00 PM
|
| Sunday |
12:00 PM - 5:00 PM
|
Home Details
Home Type
- Single Family
Parking
- 2 Car Attached Garage
Home Design
- New Construction
Interior Spaces
- 1-Story Property
- Formal Entry
- Great Room
- Family Room
- Dining Area
- Flex Room
Kitchen
- ENERGY STAR Qualified Refrigerator
- Dishwasher
- Stainless Steel Appliances
- Kitchen Island
- Granite Countertops
Bedrooms and Bathrooms
- 4 Bedrooms
- Primary Bedroom Suite
- Walk-In Closet
- Powder Room
- Primary bathroom on main floor
- Dual Vanity Sinks in Primary Bathroom
- Private Water Closet
- Soaking Tub
- Bathtub with Shower
Laundry
- Laundry Room
- Washer and Dryer
Additional Features
- Patio
- Smart Home Wiring
Community Details
Overview
- No Home Owners Association
- Community Lake
Recreation
- Community Playground
- Community Cabanas
- Community Pool
- Tot Lot
Security
- Gated Community
Map
Other Plans in Kingston Ranch at Lake Oconee
About the Builder
- Kingston Ranch at Lake Oconee
- 1040 Amerson St
- Lot 36 Marshall Rd
- 1050 Sugar Hill Dr
- 0 Cedar Grove Rd Unit 25573750
- 0B White Oak Way
- 6.70 +/- ACRES Cedar Grove Rd
- LOT 10 Sugar Creek Trail Unit LOT 10
- 0 Sugar Creek Trail Unit 10487317
- 0 Sugar Creek Trail Unit 69869
- 00 Sugar Creek Trail
- 0 Sugar Creek Trail Unit 23014850
- 0 Sugar Creek Trail Unit 10486551
- 0 Reids Ferry Rd Unit 10506792
- 0000 Parks Mill Rd
- 0 Griffith Rd
- Harmony Farms
- 102 Harmony Grove Ct
- 103 Harmony Grove Ct
- 107 Harmony Grove Ct
