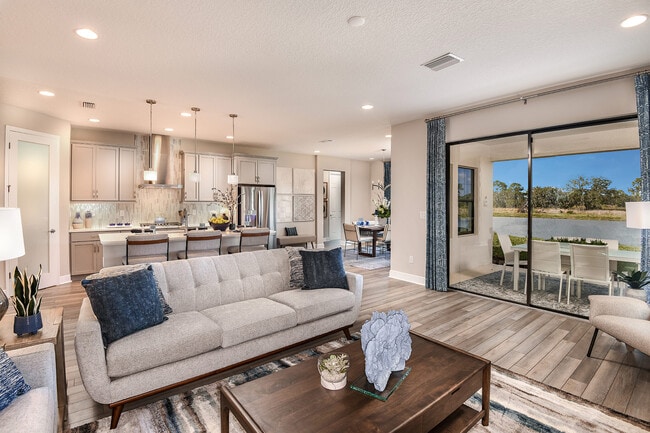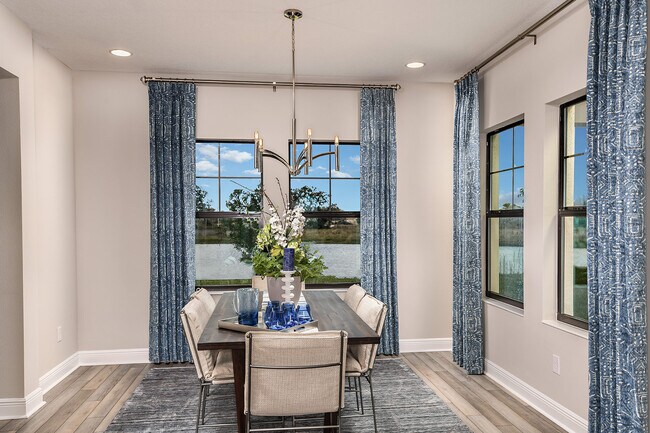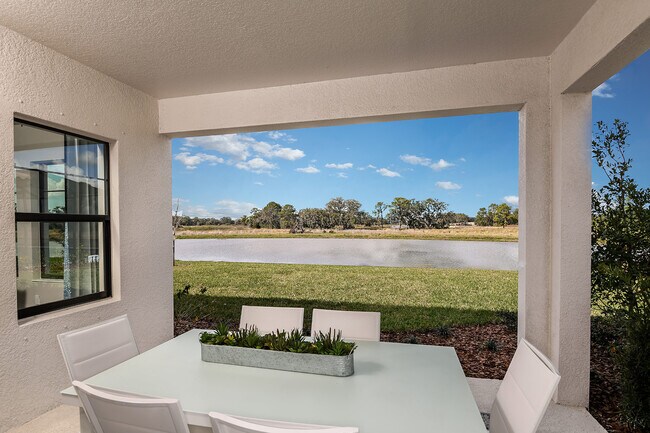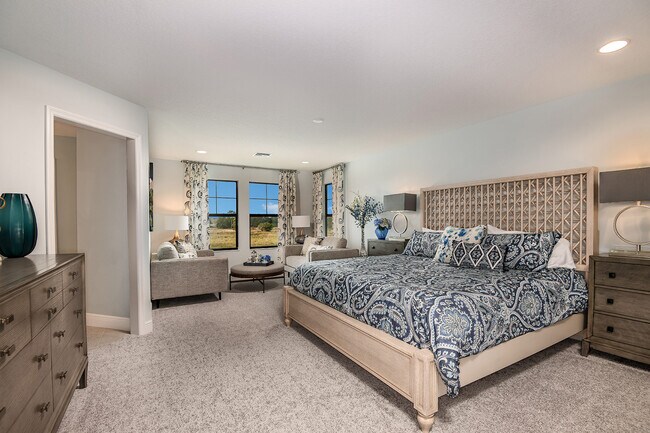
San Antonio, FL 33576
Estimated payment starting at $3,758/month
Highlights
- Beach
- New Construction
- ENERGY STAR Certified Homes
- Waterpark
- Primary Bedroom Suite
- Community Lake
About This Floor Plan
The Avocet II is a two-story home that delivers an open concept downstairs without compromising a secluded lower level guest suite. The foyer opens to the main living area with incredible island kitchen overlooking the dining and grand rooms, and access to the outdoor lanai. Plus, a spacious bonus room, luxurious upstairs owner's retreat, and 3 additional bedrooms offer the flexibility and space to meet your lifestyle. 3-car tandem garage. Option to select a garden tub in master bath.
Builder Incentives
4.99% fixed rate on quick move-in homes when you finance with a preferred lender. Reach out to sales agent for more details.
Sales Office
| Monday - Tuesday |
10:00 AM - 5:30 PM
|
| Wednesday |
11:00 AM - 5:30 PM
|
| Thursday - Saturday |
10:00 AM - 5:30 PM
|
| Sunday |
12:00 PM - 5:30 PM
|
Home Details
Home Type
- Single Family
HOA Fees
- $168 Monthly HOA Fees
Parking
- 3 Car Attached Garage
- Front Facing Garage
Taxes
Home Design
- New Construction
Interior Spaces
- 2-Story Property
- Recessed Lighting
- Double Pane Windows
- Great Room
- Dining Area
- Den
- Bonus Room
- Tile Flooring
- Laundry Room
Kitchen
- Dishwasher
- Stainless Steel Appliances
- Kitchen Island
- Quartz Countertops
- Disposal
Bedrooms and Bathrooms
- 5 Bedrooms
- Primary Bedroom Suite
- Walk-In Closet
- 3 Full Bathrooms
- Quartz Bathroom Countertops
- Split Vanities
- Private Water Closet
- Soaking Tub
- Walk-in Shower
- Ceramic Tile in Bathrooms
Home Security
- Home Security System
- Smart Thermostat
- Pest Guard System
Eco-Friendly Details
- Energy-Efficient Insulation
- ENERGY STAR Certified Homes
Outdoor Features
- Lanai
- Porch
Community Details
Overview
- Community Lake
- Water Views Throughout Community
Amenities
- Picnic Area
Recreation
- Beach
- Crystal Lagoon
- Golf Cart Path or Access
- Community Playground
- Waterpark
- Lap or Exercise Community Pool
- Splash Pad
- Dog Park
- Recreational Area
- Trails
Map
Move In Ready Homes with this Plan
Other Plans in Mirada - Innovation Series
About the Builder
- Mirada - Innovation Series
- Mirada - Artisan Series
- 10321 Surrey Rose Dr
- 10365 Fieldstone Myrtle Way
- 10377 Fieldstone Myrtle Way
- 9849 Surrey Rose Dr
- 8747 Mckendree Rd
- Medley at Mirada - Mirada Active Adult - Active Adult Estates
- 0000 Mckendree Rd
- Pasadena Landing
- 9422 Kenton Rd
- Medley at Mirada - Mirada Active Adult - Active Adult Manors
- 9795 Crescent Ray Dr
- Medley at Mirada - Mirada Active Adult - Active Adult Villas
- Mirada - Townhomes
- Mirada - Casa Fresca Bold Series
- Mirada - Shores
- Mirada - Townes
- Medley at Mirada - Active Adult Lagoon Villas
- 10149 Trumpet Honeysuckle Way






