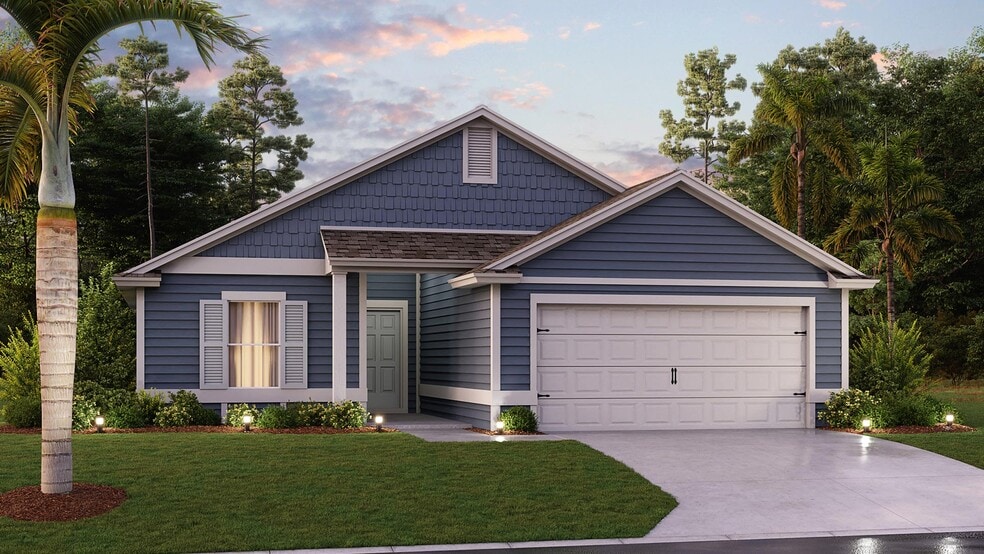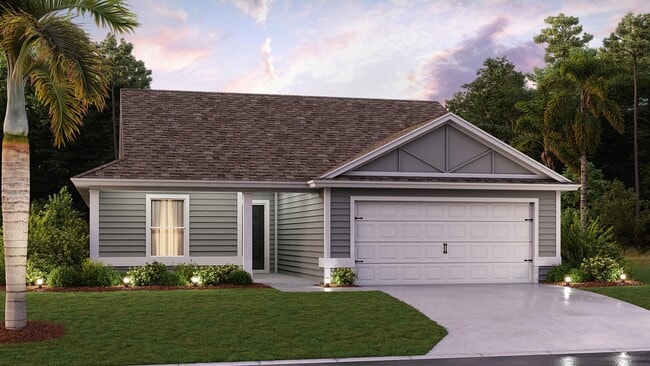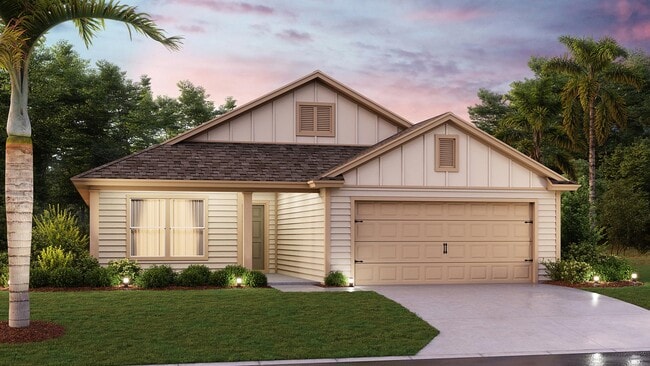
Palm Coast, FL 32137
Estimated payment starting at $2,073/month
Highlights
- Fitness Center
- Active Adult
- Gated Community
- New Construction
- Primary Bedroom Suite
- Clubhouse
About This Floor Plan
The Avon is a single-story Freedom Home plan designed for the 55+ homeowner. Freedom Homes offer low maintenance living in a gated neighborhood with a lifestyle director to give you both the community and lifestyle you deserve! The Avon plan is perfect for those looking to downsize. The home features a floor plan of 1,604 square feet. It has three bedrooms, two baths, covered lanai and a two-car garage. The abundance of large windows makes this home come alive with natural light and the open floor plan is perfect for entertaining! The massive main bedroom suite also has a large bathroom with dual comfort height vanity, walk in shower, and oversized walk-in closet.
Sales Office
| Monday - Saturday |
10:00 AM - 6:00 PM
|
| Sunday |
12:00 PM - 6:00 PM
|
Home Details
Home Type
- Single Family
Parking
- 2 Car Attached Garage
- Front Facing Garage
Home Design
- New Construction
Interior Spaces
- 1,604 Sq Ft Home
- 1-Story Property
- Formal Entry
- Great Room
- Dining Area
Kitchen
- Walk-In Pantry
- Kitchen Island
Bedrooms and Bathrooms
- 3 Bedrooms
- Primary Bedroom Suite
- Walk-In Closet
- 2 Full Bathrooms
- Primary bathroom on main floor
- Dual Vanity Sinks in Primary Bathroom
- Private Water Closet
- Bathtub with Shower
- Walk-in Shower
Laundry
- Laundry Room
- Laundry on main level
- Washer and Dryer
Outdoor Features
- Lanai
Community Details
Overview
- Active Adult
- No Home Owners Association
Amenities
- Community Fire Pit
- Community Barbecue Grill
- Clubhouse
Recreation
- Pickleball Courts
- Bocce Ball Court
- Fitness Center
- Community Pool
- Dog Park
Security
- Gated Community
Map
Other Plans in Freedom at Sawmill Branch
About the Builder
- Freedom at Sawmill Branch
- 10110 US Highway 1 N
- 6 Lake Place
- 70 Lema Ln
- 106 Lee Dr
- 89 Lancelot Dr
- 37 Leighton Ln
- 0 London Dr
- 19 Lindberg Ln
- Sawmill Branch - Express
- 6 Lewis Shire Place
- 19 Long Place
- 8 Lewisdale Place
- 55 Louisiana Dr
- 8 Louvet Ln
- 88 Laramie Dr
- 24 Lysander Ln
- 5 Ludlow Ln W
- 22 Lucas Ln
- 64 Luther Dr
Ask me questions while you tour the home.






