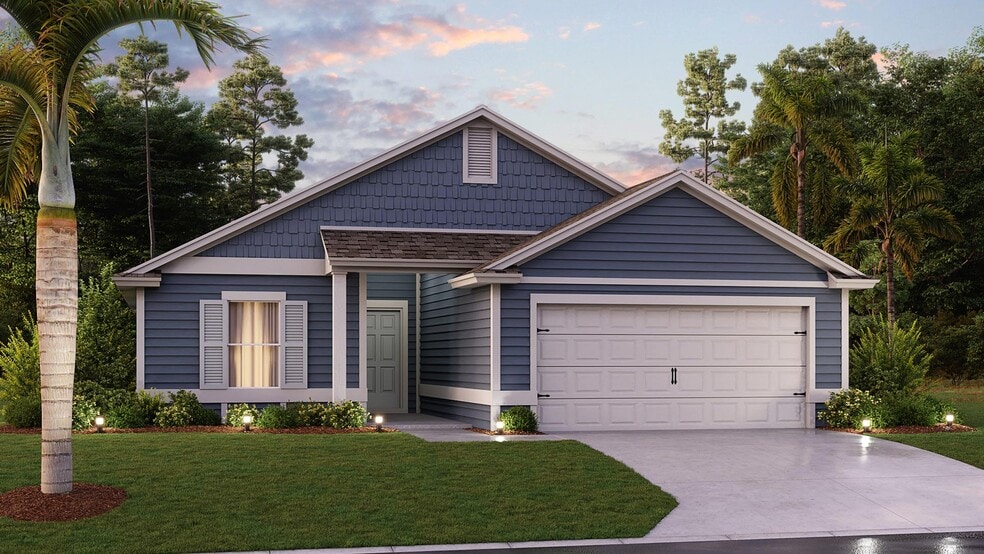Estimated payment starting at $2,147/month
Highlights
- Community Cabanas
- Active Adult
- Gated Community
- New Construction
- Primary Bedroom Suite
- Lanai
About This Floor Plan
The Avon is a single-story Freedom Home plan designed for the 55+ homeowner. Freedom Homes offer low maintenance living in a gated neighborhood with a lifestyle director to give you both the community and lifestyle you deserve! The Avon plan is perfect for those looking to downsize. The home features a floor plan of 1,604 square feet. It has three bedrooms, two baths, covered lanai and a two-car garage. The abundance of large windows makes this home come alive with natural light and the open floor plan is perfect for entertaining! The massive main bedroom suite also has a large bathroom with dual comfort height vanity, walk in shower, and oversized walk-in closet.
Home Details
Home Type
- Single Family
Parking
- 2 Car Attached Garage
- Front Facing Garage
Home Design
- New Construction
Interior Spaces
- 1,604 Sq Ft Home
- 1-Story Property
- Great Room
- Combination Kitchen and Dining Room
- Kitchen Island
- Laundry on main level
Bedrooms and Bathrooms
- 3 Bedrooms
- Primary Bedroom Suite
- Walk-In Closet
- 2 Full Bathrooms
- Double Vanity
- Private Water Closet
- Walk-in Shower
Outdoor Features
- Sun Deck
- Covered Patio or Porch
- Lanai
Community Details
Overview
- Active Adult
- No Home Owners Association
- Lawn Maintenance Included
Recreation
- Community Cabanas
- Community Pool
Security
- Gated Community
Map
- 23 Prince Kaarel Ln
- 27 Prince Kaarel Ln
- 40 Privacy Ln
- 13 Prince Michael Ln
- 40 Presidential Ln
- 85 Presidential Ln
- 48 Prattwood Ln
- 34 Presidential Ln
- 17 Pretoria Ln
- 15 Prairie Ln
- 16 Priory Ln
- 30 Priory Ln
- 22 Price Ln
- 67 Presidential Ln
- Palm Coast - Villas
- 57 Pritchard Dr
- 25 Pershing Ln
- 11 Prince Anthony Ln
- 13 Prince Anthony Ln
- 73 Price Ln
Ask me questions while you tour the home.







