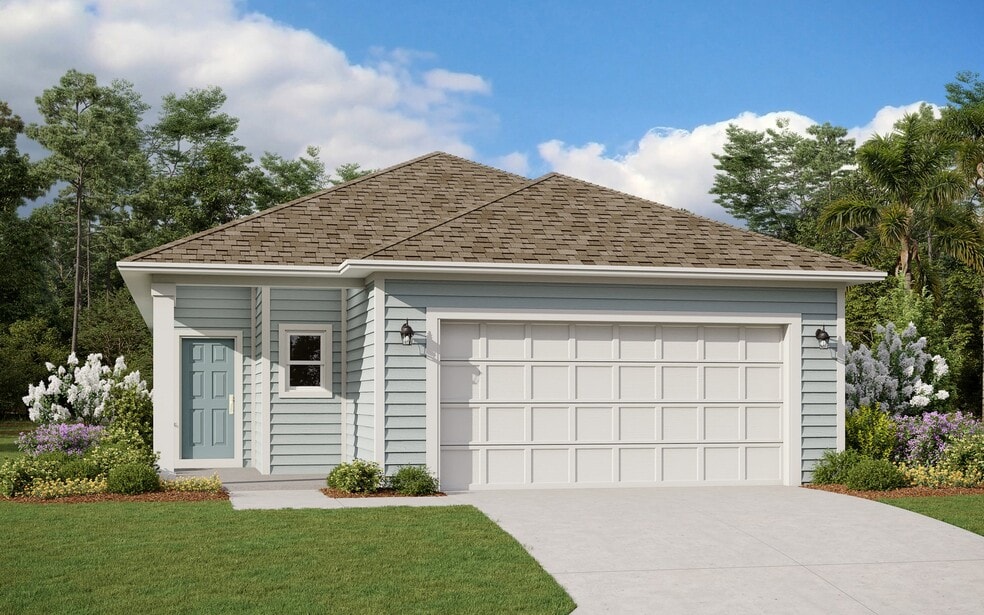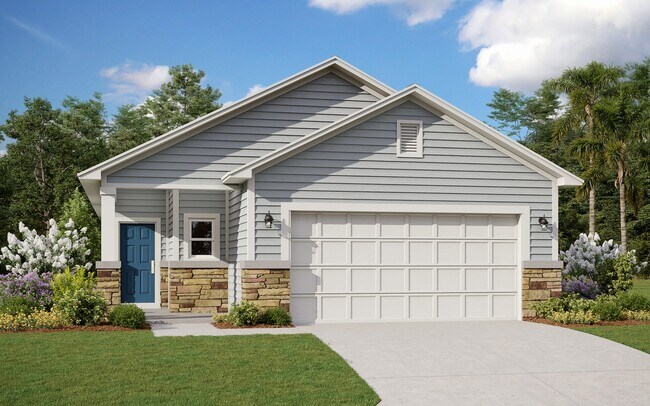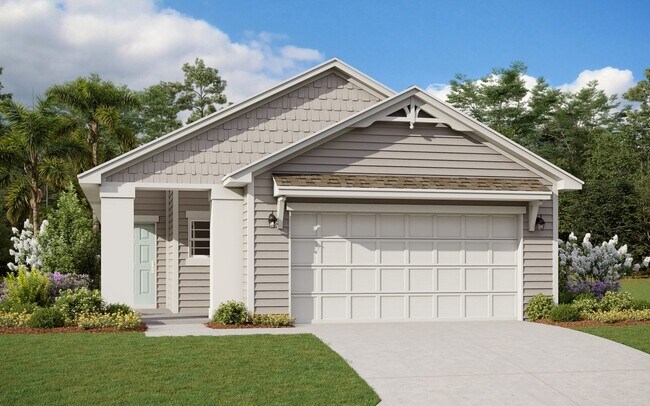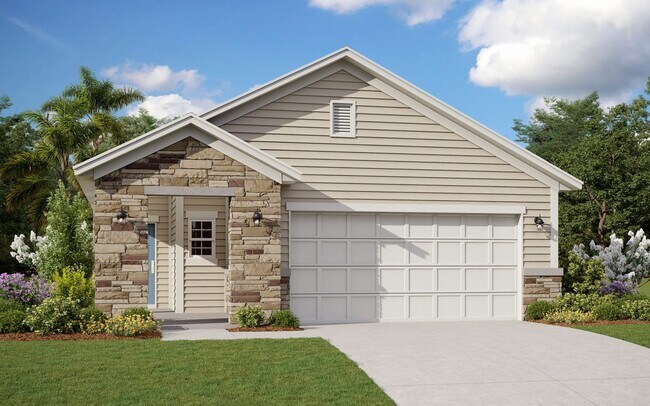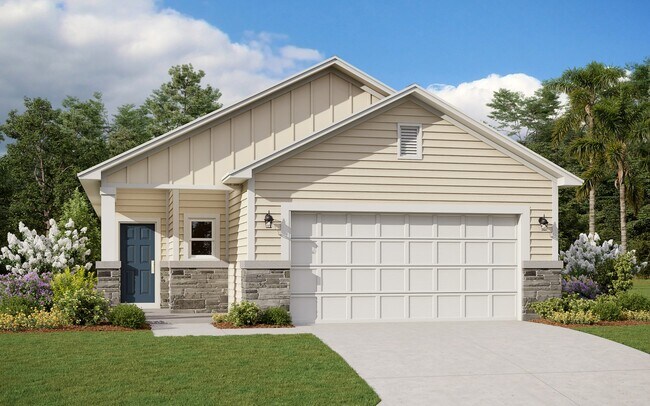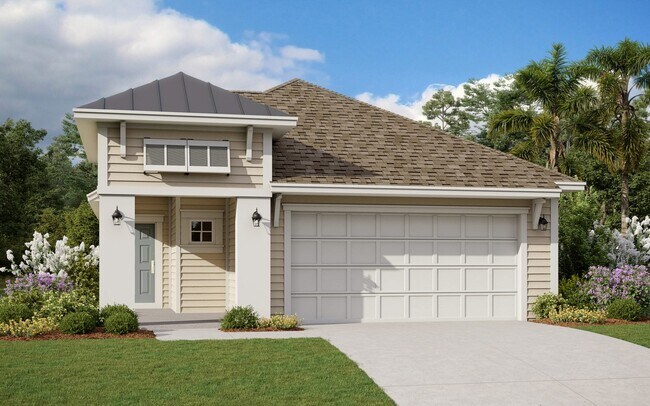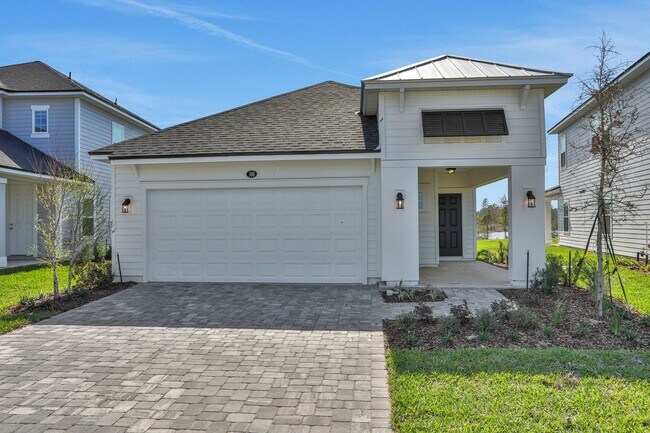
St. Augustine, FL 32092
Estimated payment starting at $2,512/month
Highlights
- Fitness Center
- New Construction
- Gated Community
- Wards Creek Elementary School Rated A
- Primary Bedroom Suite
- Clubhouse
About This Floor Plan
The Avondale floor plan offers a perfect blend of modern comfort and practical design, spanning 1,844 square feet of meticulously crafted living space. With three bedrooms and two bathrooms, this layout provides ample room for relaxation and privacy. The open-concept design seamlessly integrates the living, dining, and kitchen areas, creating an inviting space for both everyday living and entertaining guests. The well-appointed kitchen is designed for convenience and style, with ample counter space and modern appliances. A two-car garage offers secure parking and additional storage, adding to the home's overall functionality. Thoughtfully designed with contemporary living in mind, the Avondale floor plan combines style and practicality, making it the ideal choice for a comfortable, modern lifestyle. ** Photos are representative of a Avondale Floorplan
Builder Incentives
For a limited time, enjoy low rates and no payments until 2026 when you purchase select quick move-in homes from Dream Finders Homes.
Sales Office
| Monday - Saturday |
10:00 AM - 6:00 PM
|
| Sunday |
12:00 PM - 6:00 PM
|
Home Details
Home Type
- Single Family
Parking
- 2 Car Attached Garage
- Front Facing Garage
Home Design
- New Construction
Interior Spaces
- 1-Story Property
- Great Room
- Dining Room
Kitchen
- Walk-In Pantry
- Kitchen Island
Bedrooms and Bathrooms
- 3 Bedrooms
- Primary Bedroom Suite
- Walk-In Closet
- 2 Full Bathrooms
- Dual Vanity Sinks in Primary Bathroom
- Private Water Closet
- Bathtub with Shower
- Walk-in Shower
Laundry
- Laundry Room
- Washer and Dryer Hookup
Additional Features
- Covered Patio or Porch
- Minimum 40 Ft Wide Lot
Community Details
Recreation
- Tennis Courts
- Pickleball Courts
- Community Playground
- Fitness Center
- Community Pool
- Park
- Event Lawn
Additional Features
- Clubhouse
- Gated Community
Map
Move In Ready Homes with this Plan
Other Plans in Brook Forest at Silverleaf - 40' Homesites
About the Builder
- Brook Forest at Silverleaf - Townhomes
- 21 Kingsville Ct
- 41 Woods Ln
- 29 Woods Ln
- 112 Chestnut Grove Rd
- 137 Cedar Knoll Cir
- 32 Kingsville Ct
- 51 Camphor Laurel Rd
- 63 Camphor Laurel Rd
- 299 Brook Forest Dr
- Brook Forest at Silverleaf - 40' Homesites
- 375 Woods Ln
- 381 Woods Ln
- 395 Woods Ln
- Brook Forest at Silverleaf - Villas
- 140 Chestnut Grove Rd
- 43 Camphor Laurel Rd
- 1033 Brook Forest Dr
- Brook Forest at Silverleaf - 50' Homesites
- Newbrook - Towns Collection
