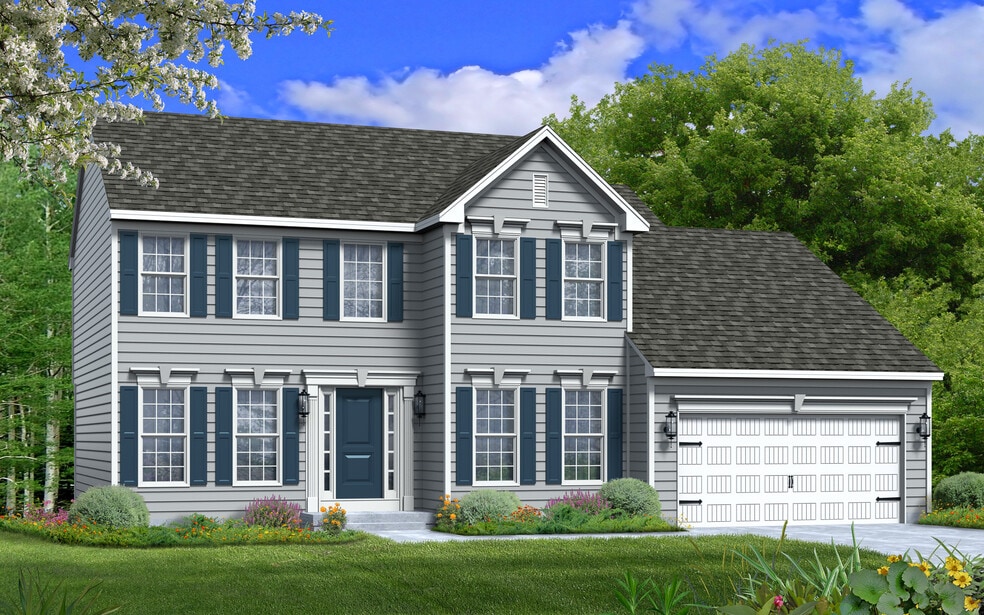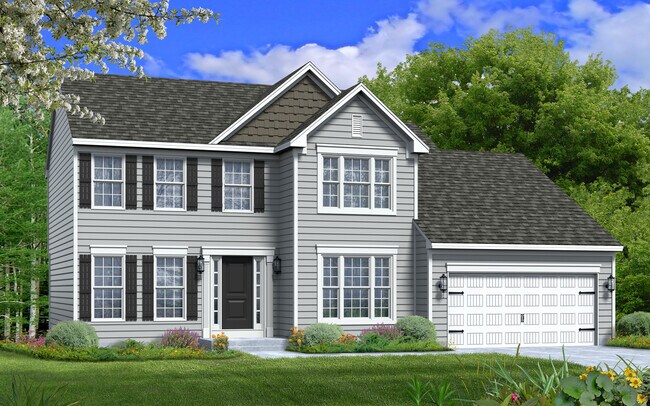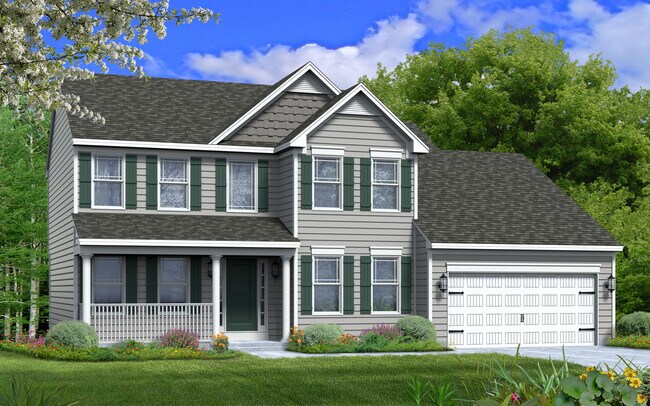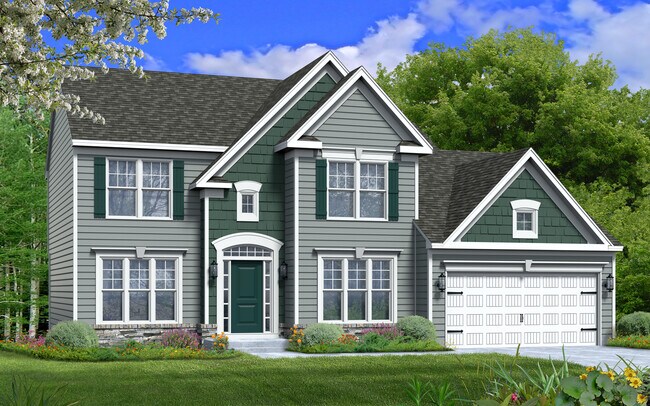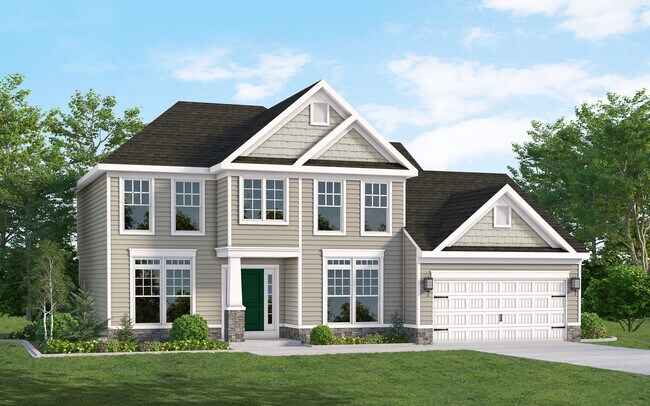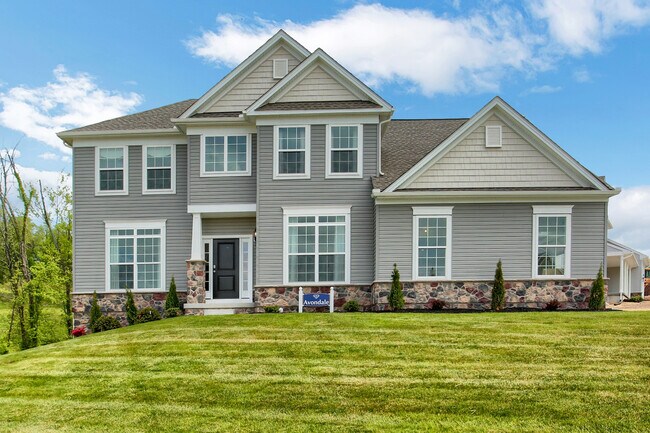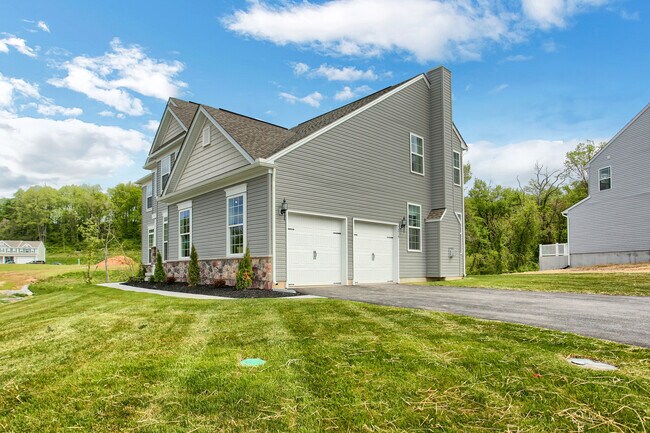
Estimated payment starting at $2,657/month
Highlights
- New Construction
- Great Room
- Breakfast Area or Nook
- Primary Bedroom Suite
- Community Pool
- Fireplace
About This Floor Plan
As you walk into the beautiful Avondale you are greeted by a large, impactful open foyer. The whole first floor flows through itself as you easily move through the formal living room and dining room to an open-planned kitchen, nook, and great room. The Kitchen has a tremendous amount of space with a plethora of cabinets, a butler pantry with adjourning walk-in pantry, and a kitchen island; therefore making storage and organization plentiful and entertaining easy and manageable. The first floor also features a private library, perfect for use as a home office or playroom, a powder room, a modest laundry room.Add even more comfort and luxury to the first-level spaces with optional add-ons like a gas fireplace in the great room, a larger dining area by adding an optional Sunroom, or almost double the size of the great room with a rear extension.The second floor includes the Owner's Suite, 3 additional bedrooms each with walk-in closets, and a hall bath. The owner's suite is a grand bedroom with two private walk-in closets and a private bath. Through double doors, you find the Owner's Bath, which has double vanities and tub. An additional Owner's Bath option includes a Super Bath, with a large soaking tub and shower. Additional Owner's Bath options include a Roman-style, with a walk-in shower with a tiled bench seat, and a Venetian-style bath, that features a deep, glass-walled shower.
Sales Office
All tours are by appointment only. Please contact sales office to schedule.
Home Details
Home Type
- Single Family
Parking
- 2 Car Attached Garage
- Front Facing Garage
Home Design
- New Construction
Interior Spaces
- 2,143-3,001 Sq Ft Home
- 2-Story Property
- Fireplace
- Great Room
- Living Room
- Dining Room
- Library
Kitchen
- Breakfast Area or Nook
- Butlers Pantry
Bedrooms and Bathrooms
- 4 Bedrooms
- Primary Bedroom Suite
- Walk-In Closet
- Powder Room
- Dual Vanity Sinks in Primary Bathroom
- Soaking Tub
- Bathtub with Shower
- Walk-in Shower
Laundry
- Laundry Room
- Laundry on main level
- Washer and Dryer Hookup
Outdoor Features
- Front Porch
Community Details
Amenities
- Shops
Recreation
- Community Pool
- Park
Map
Other Plans in Pheasant Run
About the Builder
Nearby Communities by Gemcraft Homes

- 3 - 4 Beds
- 2 - 2.5 Baths
- 1,178+ Sq Ft
Within Waynesboro, PA, our Gemcraft Homes Brimington community offers a blend of modern comfort and small-town charm. Close to the Appalachian Mountains, its a haven for outdoor enthusiasts with nearby parks, hiking trails and stunning natural landscapes. The town of Waynesboro is also filled with history, offering close proximity to Gettysburg, where you can explore museums or partake in a
- Pheasant Run
- 5407 Harrier Way
- 0 N Church St Unit PAFL2029878
- 0 Westview Ave
- 305 Grandview Ave
- Brimington Farm
- Brimington Farm - Brimington
- Brimington Farm - Townhomes
- 8286 Capri Ct
- Hickory Pointe
- 11823 Mystic Rock Ln S
- 11802 Mystic Rock Ln S
- 11798 Mystic Rock Ln S
- 11816 Mystic Rock Ln S
- 11820 Mystic Rock Ln S
- 11555 Mystic Rock Ln N
- 12398 Shelby Ave
- 10842 Sierra Dr
- 11439 Viking Ave
- 13189 Seneca Dr
Ask me questions while you tour the home.
