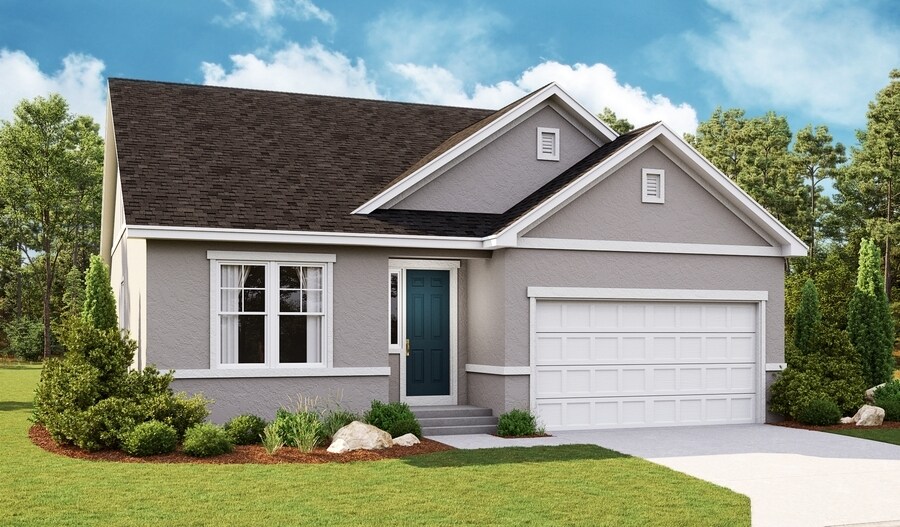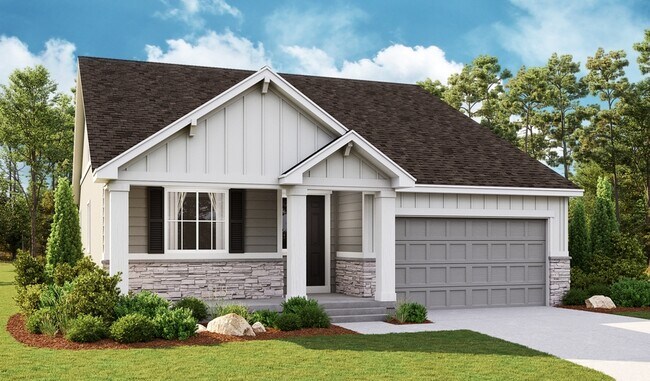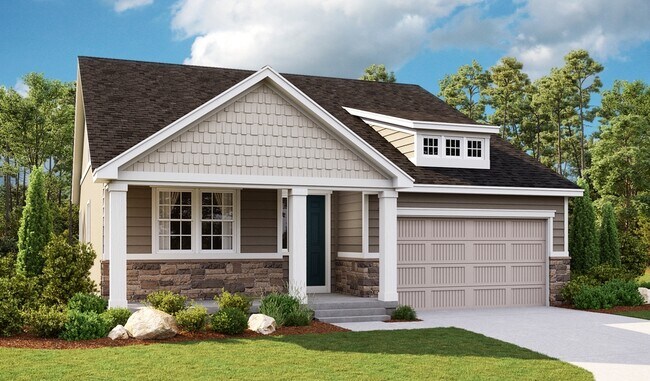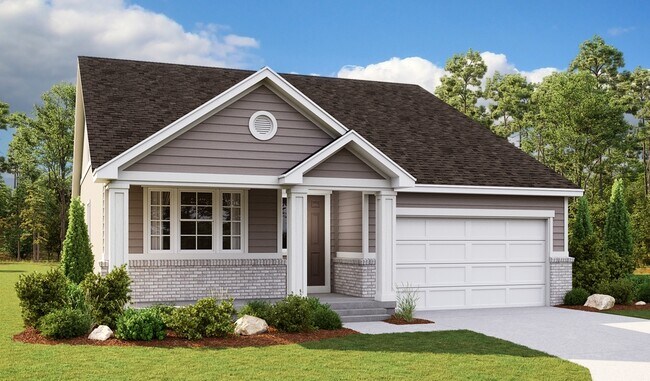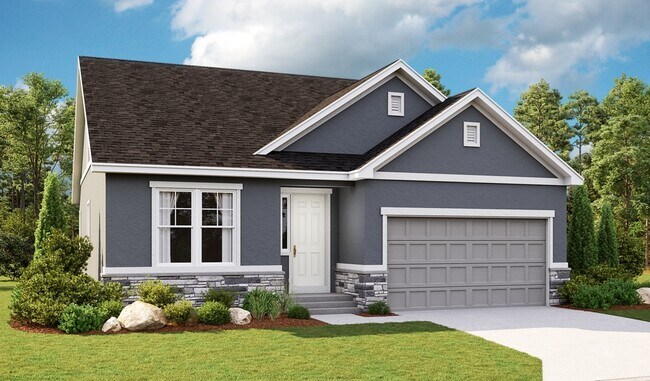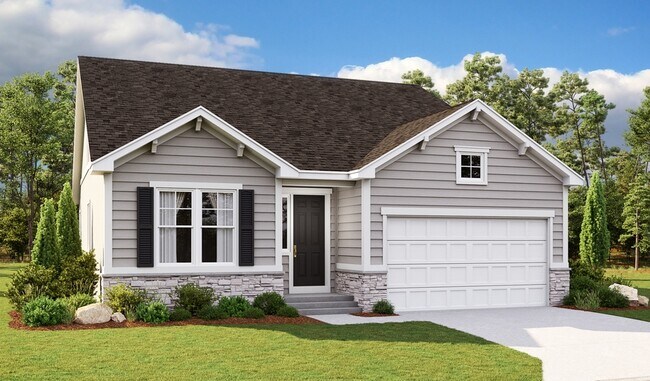
Lake Point, UT 84074
Estimated payment starting at $3,480/month
Highlights
- Golf Course Community
- Breakfast Area or Nook
- Trails
- New Construction
- Park
About This Floor Plan
The main floor of the innovative Avril plan offers a study, a dining room, a laundry and a powder bath. An open layout showcases a great room and a kitchen with a center island, adjacent breakfast nook and optional gourmet features. The spacious primary suite is across the hall and includes a walk-in closet and a private bath with two deluxe options, including a walk-in shower. Upstairs, you'll find a bath and two bedrooms, one of which can be personalized as a versatile loft space. Exciting options include a 3-car garage, a sunroom, an extended primary bedroom and a finished basement with rec room, flex room, bath, and up to two additional bedrooms.
Builder Incentives
adjustable-rate FHA financing!
See this week's hot homes!
Download our FREE guide & stay on the path to healthy credit.
Sales Office
| Monday - Wednesday |
10:00 AM - 6:00 PM
|
| Thursday |
12:00 PM - 6:00 PM
|
| Friday - Saturday |
10:00 AM - 6:00 PM
|
| Sunday |
Closed
|
Home Details
Home Type
- Single Family
Parking
- 2 Car Garage
Home Design
- New Construction
Interior Spaces
- 2-Story Property
- Breakfast Area or Nook
- Basement
Bedrooms and Bathrooms
- 3 Bedrooms
Community Details
Overview
- Property has a Home Owners Association
Recreation
- Golf Course Community
- Park
- Trails
Map
Other Plans in Pastures at Saddleback
About the Builder
- Pastures at Saddleback
- 8645 N Halloran Ct Unit 1323
- 1835 E Burger St Unit 1419
- 1921 E Burger St Unit 1418
- 6496 Spur Ln N Unit 1219
- Wild Horse Ranch
- 458 W Lefty Ln Unit 1129
- Sagewood Village - Gardens
- Sagewood Village - Cottages
- Sagewood Village - Estates
- Sagewood Village - Collection
- 1419 Bryan Rd Unit 30
- 379 W Church Rd
- Riley Park
- 4328 Palmer Rd
- 2397 N Lincoln Ln Unit 19
- 2510 N 400 E
- 2837 S 9150 W Unit 2
- 2833 S 9150 W Unit 3
- 2065 N Lincoln Ln
