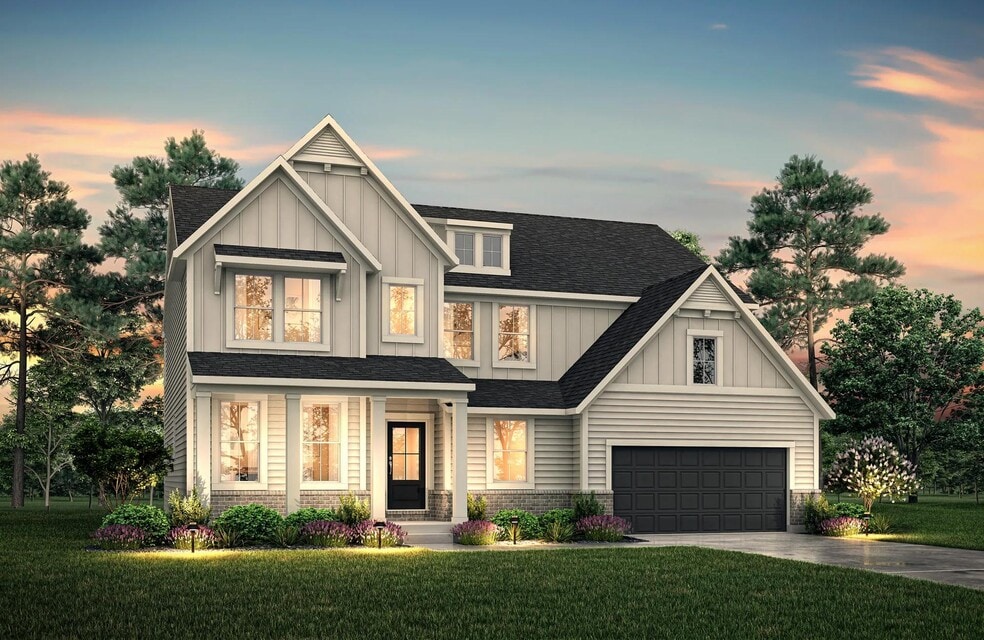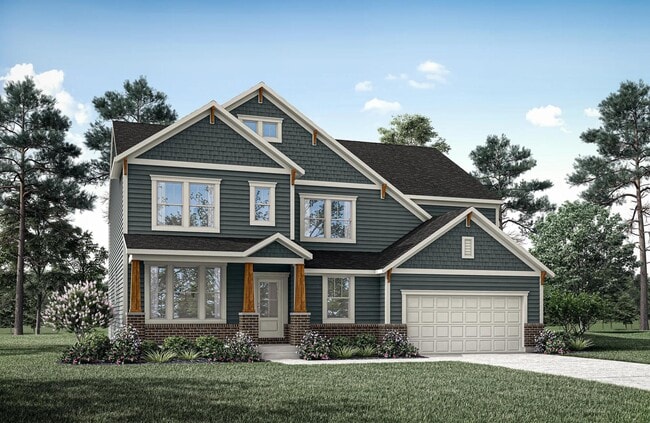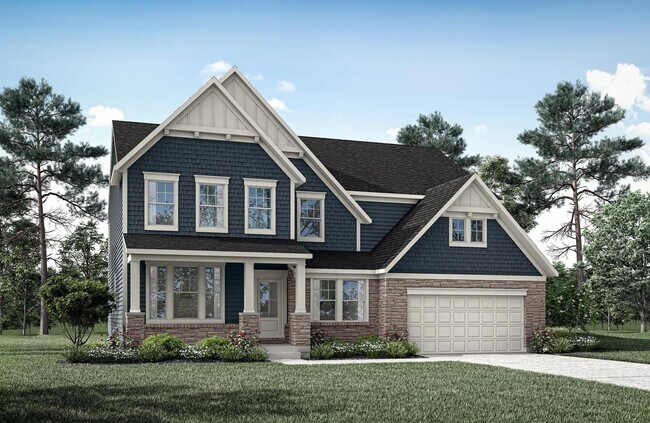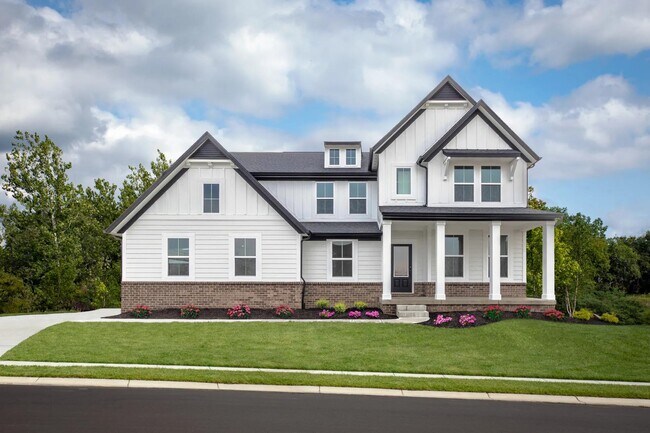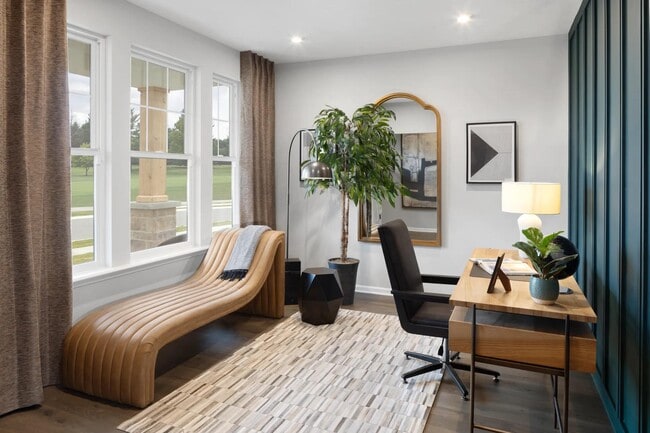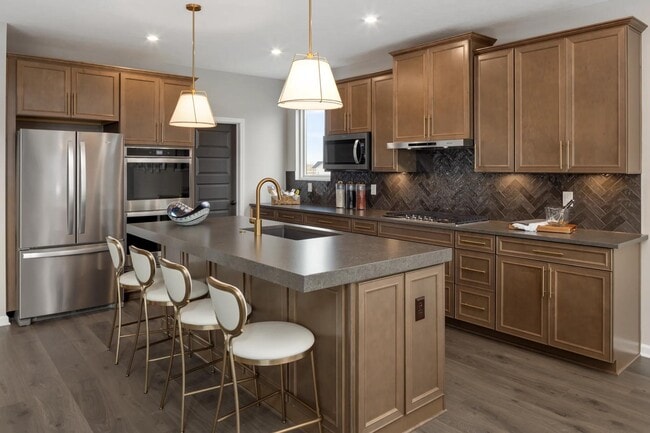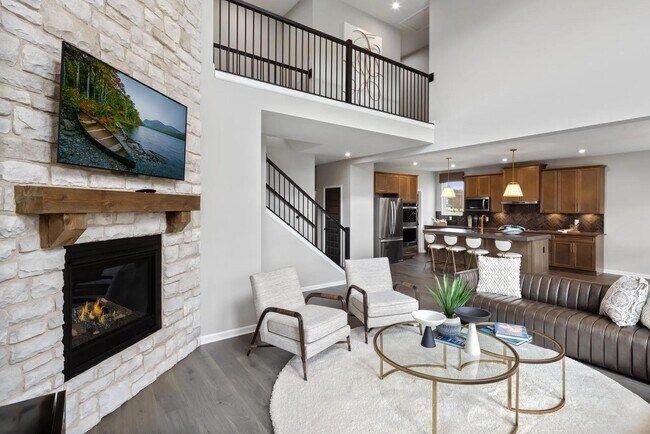
Estimated payment starting at $4,086/month
Total Views
17,636
4 - 7
Beds
3.5
Baths
3,285+
Sq Ft
$200+
Price per Sq Ft
Highlights
- New Construction
- Primary Bedroom Suite
- Outdoor Fireplace
- Monon Trail Elementary School Rated A-
- Freestanding Bathtub
- Pond in Community
About This Floor Plan
This gorgeous plan has plenty of options to meet your needs. The spacious main level provides ample space for living and entertaining with an open family room, kitchen and dining area, game room, flex room and options including first-floor bedrooms. The second level features four bedrooms including an expansive owner's suite and bath with options of a luxury super shower or garden tub. The lower level has the option to be finished with plenty of space left for storage.
Sales Office
Hours
| Monday |
12:00 PM - 6:00 PM
|
| Tuesday - Thursday |
11:00 AM - 6:00 PM
|
| Friday - Sunday |
12:00 PM - 6:00 PM
|
Sales Team
Casandra Wallace
Amy Wood
Office Address
This address is an offsite sales center.
20054 Copper Stone Ct
Westfield, IN 46074
Driving Directions
Home Details
Home Type
- Single Family
Parking
- 2 Car Attached Garage
- Front Facing Garage
Home Design
- New Construction
Interior Spaces
- 3,285-3,311 Sq Ft Home
- 2-Story Property
- Recessed Lighting
- Fireplace
- Formal Entry
- Open Floorplan
- Dining Area
- Game Room
- Flex Room
- Unfinished Basement
Kitchen
- Eat-In Kitchen
- Breakfast Bar
- Walk-In Pantry
- Kitchen Island
Bedrooms and Bathrooms
- 4-7 Bedrooms
- Primary Bedroom Suite
- Walk-In Closet
- Powder Room
- Split Vanities
- Private Water Closet
- Freestanding Bathtub
- Soaking Tub
- Bathtub with Shower
- Walk-in Shower
- Ceramic Tile in Bathrooms
Laundry
- Laundry Room
- Laundry on upper level
- Washer and Dryer Hookup
Outdoor Features
- Outdoor Fireplace
Utilities
- Central Heating and Cooling System
- High Speed Internet
- Cable TV Available
Community Details
Overview
- No Home Owners Association
- Pond in Community
- Greenbelt
Recreation
- Community Playground
- Trails
Map
Other Plans in Carramore
About the Builder
Drees Homes, founded in 1928, is a privately held, family-owned homebuilder recognized for its commitment to quality and innovation. Headquartered in Fort Mitchell, Kentucky, the company designs and constructs single-family homes across multiple U.S. markets. Drees offers customizable floor plans, energy-efficient features, and integrated smart-home technology to meet modern living standards. Its award-winning Design Centers provide a streamlined experience for homebuyers, enabling personalized selections of finishes and structural options in one location. With nearly a century of experience, Drees Homes continues to focus on craftsmanship, sustainability, and customer-driven design, serving both new construction communities and move-in-ready homes.
Nearby Homes
- Carramore
- Monon Corner - Arbor Series
- Monon Corner
- 19788 Sutton Terrace
- Chatham Hills
- Harvest Trail of Westfield - The Courtyard Collection
- Harvest Trail of Westfield - The Executive Collection
- Harvest Trail of Westfield - The Signature Collection
- Atwater - Single Family Villas
- Atwater - Paired Villas
- Atwater - Single Family Homes
- Chatham Hills
- Chatham Village - The Cottage Collection
- Winterburg
- Chatham Village - The Executive Collection
- Chatham Village - The Signature Collection
- Townes at Grand Park Village - Midtown Collection
- Chatham Village - The Towns
- Harbor at Grand Park Village
- 721 E State Road 38
