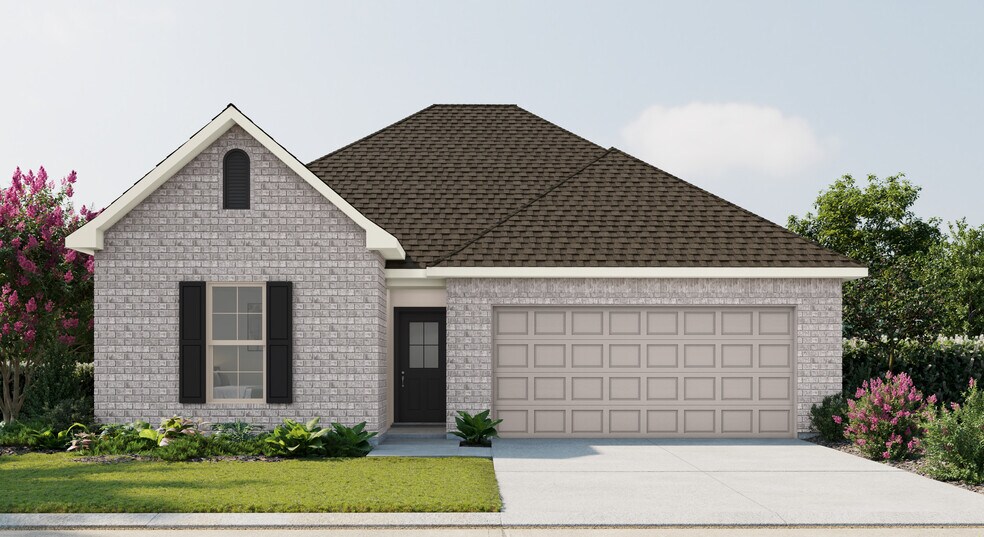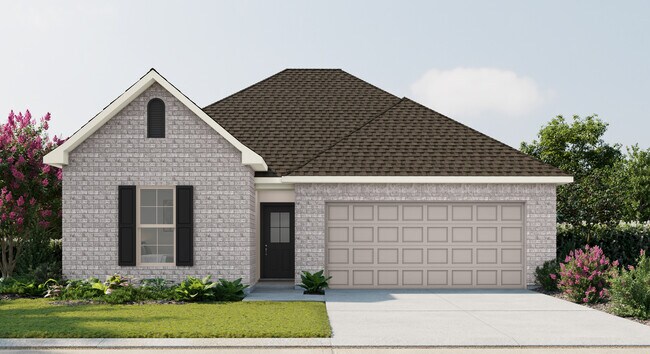
Estimated payment starting at $2,046/month
Highlights
- New Construction
- Primary Bedroom Suite
- Home Office
- Fairfield Magnet School Rated A-
- Mud Room
- Covered Patio or Porch
About This Floor Plan
The Azalea IV A Floor Plan by DSLD Homes offers spacious, modern living with 4 bedrooms, 3 full bathrooms, and 2,438 square feet of beautifully designed space. Perfect for growing families or those who love to entertain, this home seamlessly combines comfort, style, and functionality.The exterior features a classic combination of brick and stucco, along with a covered rear patio and two-car garage for convenience and curb appeal. Step inside to an open floor plan enhanced by recessed can lighting in the kitchen and living areas, creating a warm and inviting atmosphere throughout the home.A large walk-in pantry makes kitchen organization a breeze, while a boot bench in the mudroom adds practical storage for daily routines. The luxurious primary suite includes a double vanity, separate walk-in shower, and an expansive walk-in closetproviding a serene retreat at the end of the day.With thoughtful design, high-quality finishes, and energy-efficient construction, the Azalea IV A delivers everything todays homeowners are looking for in a new homestyle, space, and long-term value.
Builder Incentives
Mortgage Rate Buy DownWrite a purchase agreement by November 15th and close by December 31st to receive rates as low as 4.99% (5.73% APR) on FHA/RD/VA loans, and a FREE Side by Side Refrigerator. Plus receive up to $2,000 in closing costs. Don’t miss this opportunity to save big on your new home! Contact your Builder Sales Representative to learn more! Restrictions apply.
Sales Office
All tours are by appointment only. Please contact sales office to schedule.
Home Details
Home Type
- Single Family
HOA Fees
- $23 Monthly HOA Fees
Parking
- 2 Car Attached Garage
- Front Facing Garage
Taxes
- No Special Tax
Home Design
- New Construction
Interior Spaces
- 1-Story Property
- Recessed Lighting
- Mud Room
- Living Room
- Dining Room
- Open Floorplan
- Home Office
- Flex Room
- Washer and Dryer Hookup
Kitchen
- Walk-In Pantry
- Cooktop
- Dishwasher
- Kitchen Island
Bedrooms and Bathrooms
- 4 Bedrooms
- Primary Bedroom Suite
- In-Law or Guest Suite
- 3 Full Bathrooms
- Primary bathroom on main floor
- Dual Vanity Sinks in Primary Bathroom
- Bathtub with Shower
Outdoor Features
- Covered Patio or Porch
Utilities
- Air Conditioning
- Central Heating
Community Details
Overview
- Association fees include ground maintenance
Recreation
- Park
Map
Move In Ready Homes with this Plan
Other Plans in Lucien Field Estates
About the Builder
- Lucien Field Estates
- Lot 5 & 6 Wallace Lake Rd
- Lot 3 & 4 Wallace Lake Rd
- 257 E Flournoy Lucas Rd
- 0 Silver Point Unit 21005402
- 9112 Cottage Ridge Dr
- Lot 4 Wrenwood Blvd
- 628 Chinquapin Dr
- Lot 45 Cherrybark Cir
- Lot 46 Cherrybark Cir
- 379 Crossfield Ct Unit 5
- 367 Crossfield Ct
- 0 E Flournoy Lucas Rd Unit 2022017497
- 9509 Frenchmen Ln
- 9513 Frenchmen Ln
- Lot 148 Crossfield Ct
- Lot 23 Shumard Cir
- Lot 23 Shumard Cir
- 0 Railsback Ridge Dr Unit 21100454
- 0 Railsback Ridge Dr Unit 20195227

