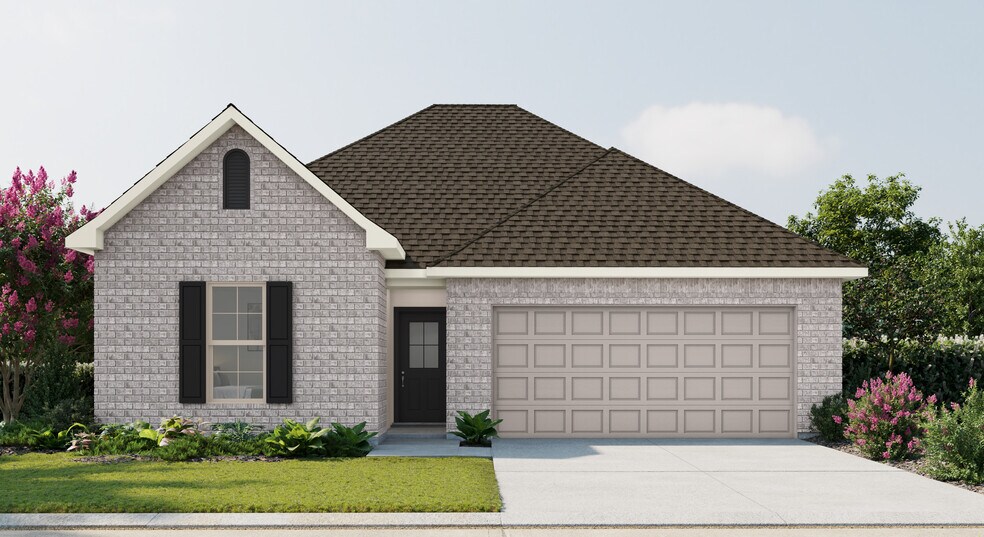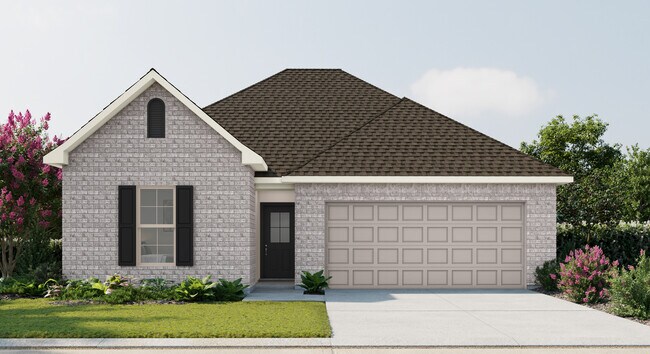
Estimated payment starting at $2,114/month
Highlights
- New Construction
- Primary Bedroom Suite
- Wood Flooring
- Cambridgeport Rated A-
- Clubhouse
- Pond in Community
About This Floor Plan
The Azalea IV A Floor Plan by DSLD Homes offers spacious, modern living with 4 bedrooms, 3 full bathrooms, and 2,438 square feet of beautifully designed space. Perfect for growing families or those who love to entertain, this home seamlessly combines comfort, style, and functionality.The exterior features a classic combination of brick and stucco, along with a covered rear patio and two-car garage for convenience and curb appeal. Step inside to an open floor plan enhanced by recessed can lighting in the kitchen and living areas, creating a warm and inviting atmosphere throughout the home.A large walk-in pantry makes kitchen organization a breeze, while a boot bench in the mudroom adds practical storage for daily routines. The luxurious primary suite includes a double vanity, separate walk-in shower, and an expansive walk-in closetproviding a serene retreat at the end of the day.With thoughtful design, high-quality finishes, and energy-efficient construction, the Azalea IV A delivers everything todays homeowners are looking for in a new homestyle, space, and long-term value.
Sales Office
All tours are by appointment only. Please contact sales office to schedule.
Home Details
Home Type
- Single Family
HOA Fees
- $59 Monthly HOA Fees
Parking
- 2 Car Attached Garage
- Front Facing Garage
Taxes
- No Special Tax
Home Design
- New Construction
Interior Spaces
- 1-Story Property
- Ceiling Fan
- Recessed Lighting
- Mud Room
- Living Room
- Dining Room
- Washer and Dryer
Kitchen
- Walk-In Pantry
- Range Hood
- Dishwasher
- Stainless Steel Appliances
- Kitchen Island
Flooring
- Wood
- Carpet
- Tile
Bedrooms and Bathrooms
- 4 Bedrooms
- Primary Bedroom Suite
- 3 Full Bathrooms
- Double Vanity
Utilities
- Heating System Uses Gas
- Tankless Water Heater
Additional Features
- Energy-Efficient Insulation
- Covered Patio or Porch
- Landscaped
Community Details
Overview
- Pond in Community
- Greenbelt
Amenities
- Clubhouse
Map
Other Plans in The Village at Morganfield
About the Builder
- The Village at Morganfield
- 4670 E Ridge Rd
- 4673 W Ridge Rd
- Ridge at Morganfield
- 4677 E Ridge Rd
- Edgewood at MorganField - Edgewood at Morganfield
- Crest at MorganField - Crest at Morganfield
- Morganfield South
- 0 E McNeese St Unit SWL25003399
- 0 E McNeese St Unit SWL23000239
- 0 E McNeese St Unit SWL25002649
- 5368 Waterside Dr
- 5 Waterside Dr
- 8 Waterside Dr
- 38 Waterside Dr
- 5365 Waterside Dr
- 22 Waterside Dr
- 5686 Waterside Dr
- 18 Waterside Dr
- 17 Waterside Dr

