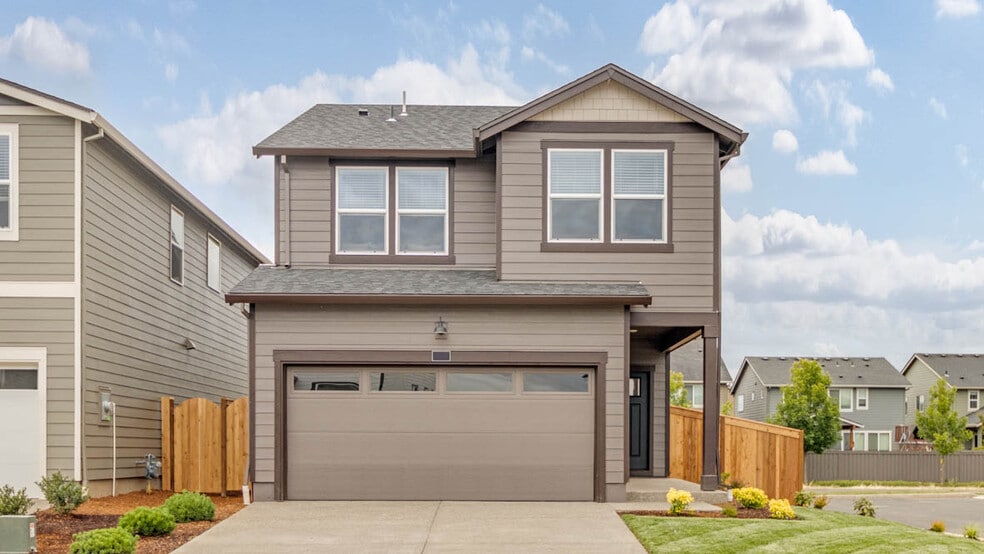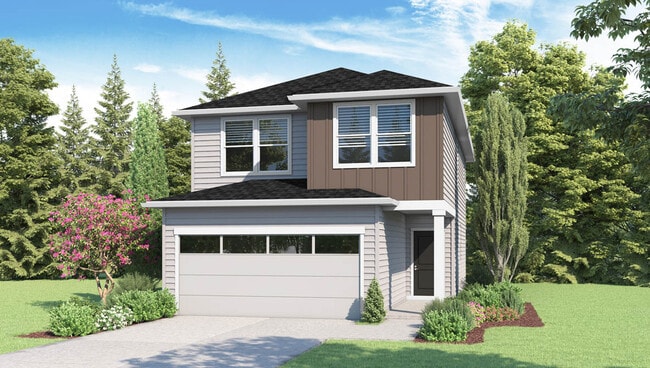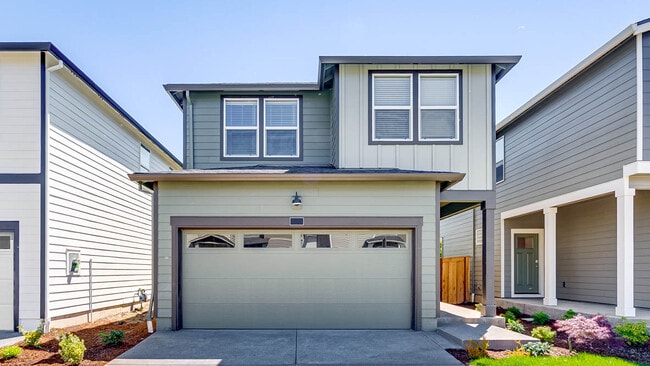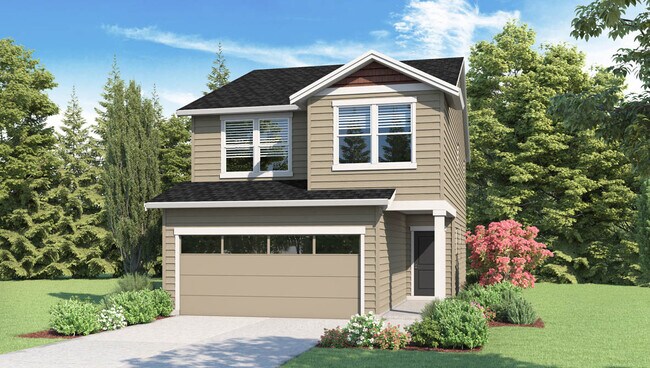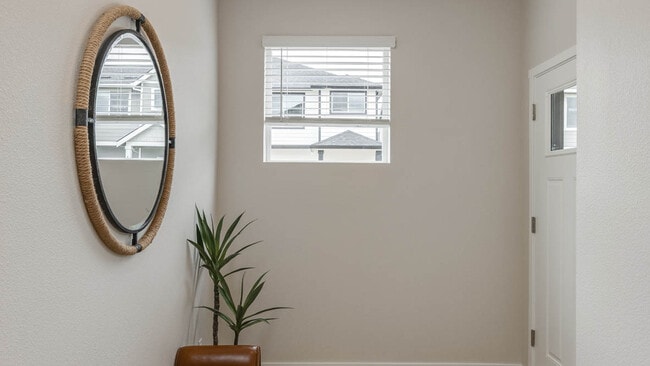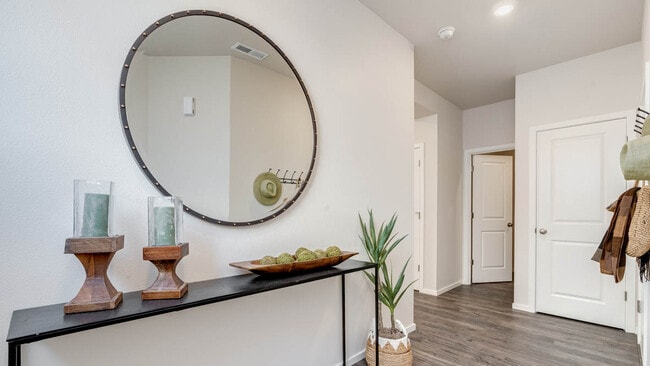
Forest Grove, OR 97116
Estimated payment starting at $3,006/month
Highlights
- New Construction
- Solid Surface Bathroom Countertops
- Great Room
- Primary Bedroom Suite
- Loft
- Solid Surface Countertops
About This Floor Plan
Welcome to the Azalea at Davis Estates, a new home community in Forest Grove! The Azalea is a charming two-story floor plan that boasts 1,680 square feet and features 3 bedrooms plus a loft, 2.5 bathrooms, with a 2-car garage. Heading into the home from the covered porch, the entryway features a powder room next to the garage door for easy access. Past the entry is a bright open concept living space that features a dining room, kitchen, and great room that is spacious, and an ideal location for movie nights and hosting. The corner kitchen is thoughtfully designed to make sure you have an enjoyable space to whip up all your favorite meals. It showcases an island, stainless steel appliances, and solid surface countertops. Moving onto the upper level, the loft offers a flex space that can be converted into an entertainment area, or an open at-home office space. The laundry room is conveniently located between all three bedrooms. The primary bedroom features a roomy walk-in closet and an en suite bathroom equipped with a wide double vanity, spacious walk-in closet, and a walk-in shower. This new home features a Smart Home package and a 10-year limited warranty where you can manage your home effortlessly from everywhere, ensuring peace of mind and convenience at your fingertips. Reach out today about the Azalea! Experience serene living, and lovely floor plans at Davis Estates. Photos are representative of plan only and finishes may vary as built.
Sales Office
All tours are by appointment only. Please contact sales office to schedule.
Home Details
Home Type
- Single Family
Parking
- 2 Car Attached Garage
- Front Facing Garage
Home Design
- New Construction
Interior Spaces
- 1,680 Sq Ft Home
- 2-Story Property
- Shiplap
- Great Room
- Combination Kitchen and Dining Room
- Loft
Kitchen
- Stainless Steel Appliances
- Kitchen Island
- Solid Surface Countertops
- Shaker Cabinets
Bedrooms and Bathrooms
- 3 Bedrooms
- Primary Bedroom Suite
- Walk-In Closet
- Powder Room
- Solid Surface Bathroom Countertops
- Dual Vanity Sinks in Primary Bathroom
- Private Water Closet
- Bathtub with Shower
- Walk-in Shower
Laundry
- Laundry Room
- Laundry on upper level
Utilities
- Air Conditioning
- Smart Home Wiring
- High Speed Internet
- Cable TV Available
Additional Features
- Porch
- Landscaped
Community Details
- Dog Park
Map
Other Plans in Davis Estates
About the Builder
- Davis Estates
- 3613 Chestnut St Unit Lot 48
- 2130 36th Ave
- 2117 36th Ave Unit Lot 64
- 2133 36th Ave Unit Lot 62
- 2555 Bourbon St
- 2543 Bourbon St
- Parkview Terrace - Paired Villas
- Parkview Terrace - Single-Family Homes
- Parkview Terrace
- Parkview Terrace
- 2358 Kingwood St
- 0 C St Unit Lot 1
- 0 C St Unit 24232816
- 2366 Kingwood St
- 0 Kingwood St
- 2323 19th Ave
- 0 Ns Unit 279696115
- 2369 NW Martin Rd
- 2303 NW Martin Rd
