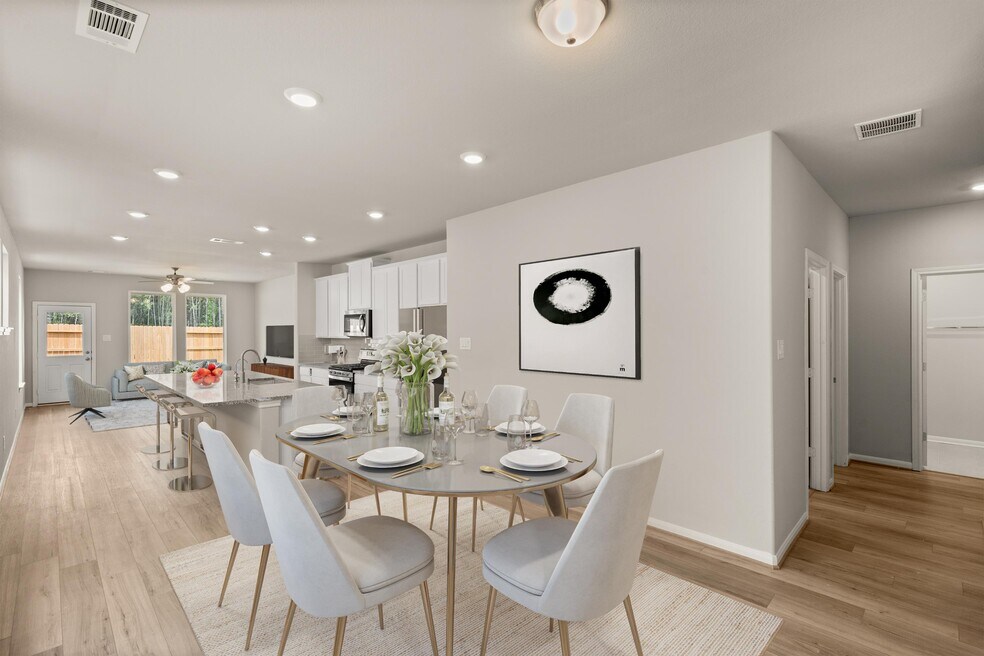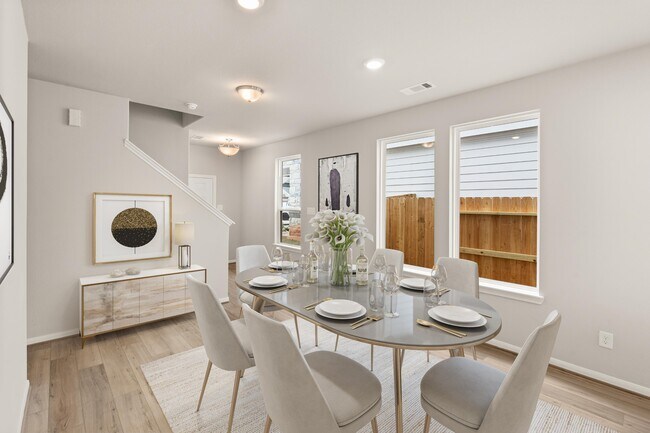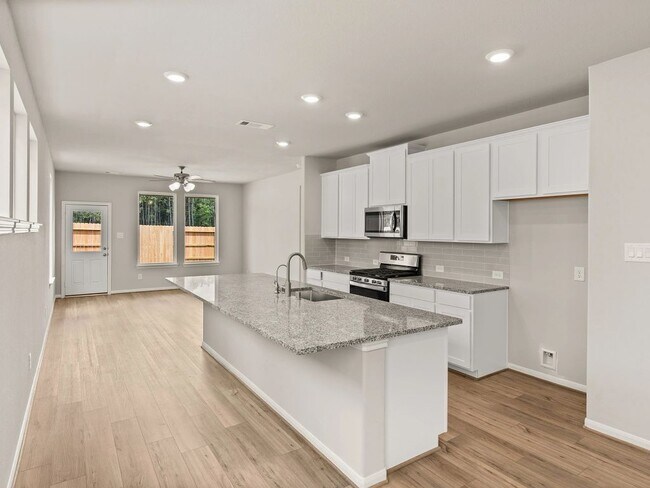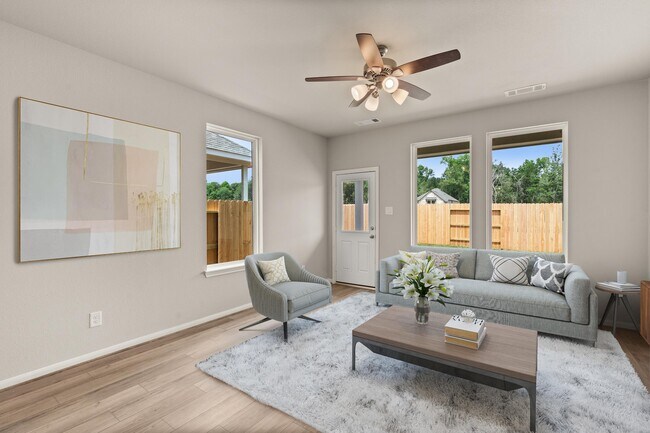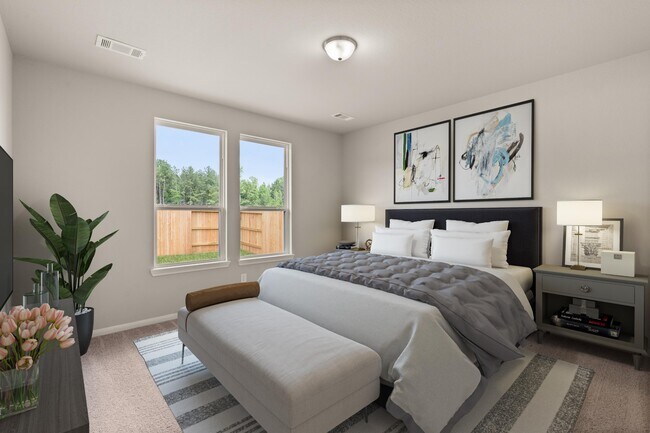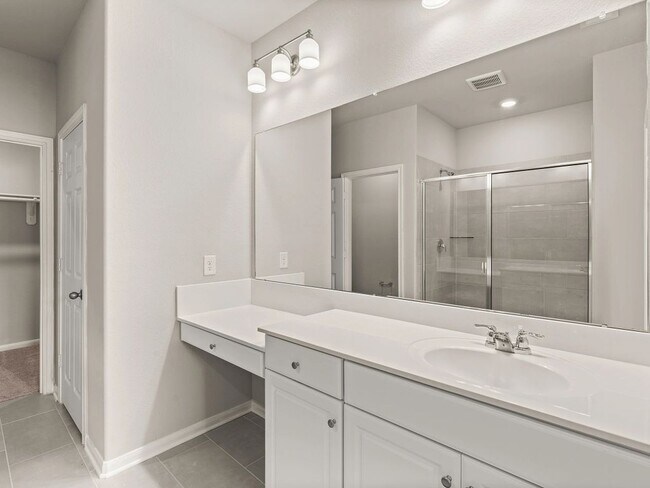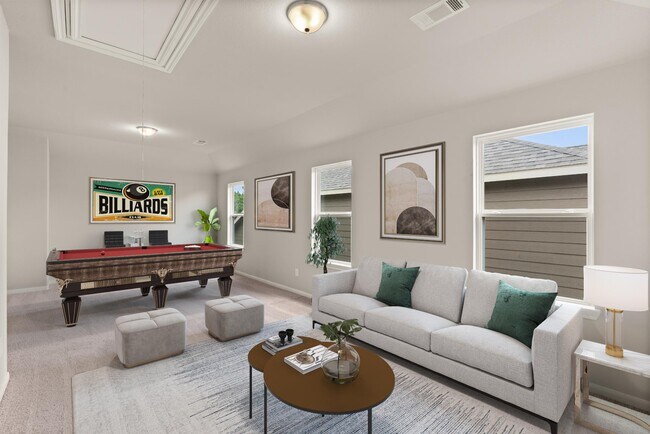
Estimated payment starting at $2,106/month
Highlights
- New Construction
- Primary Bedroom Suite
- Loft
- Willie E. Williams Elementary School Rated A-
- Community Lake
- 4-minute walk to Goldfinch Park
About This Floor Plan
Where elegance blooms, the Azalea home plan offers an inviting open-concept design perfect for modern living. At the heart of the home, a stunning kitchen with an oversized center-island breakfast bar provides a welcoming space for casual meals or entertaining guests. Large windows in the family room fill the space with natural light while framing views of the backyard and covered patio. The first-floor primary suite serves as a serene retreat with a private bath featuring a soaking tub, separate shower, and an oversized walk-in closet. A secondary bedroom with a nearby full bath and a convenient utility room complete the main floor. Upstairs, two additional bedrooms and a versatile loft offer extra space for a growing family. Lush, colorful, and full of character, this home blends style, functionality, and refined charm for everyday living.
Builder Incentives
Ashton Woods invites you to experience homes designed to bring people together with intention and style. From beautifully crafted kitchens to inviting living spaces, every detail is thoughtfully considered to complement daily living, memorable
Sales Office
| Monday - Saturday |
10:00 AM - 6:00 PM
|
| Sunday |
12:00 PM - 6:00 PM
|
Home Details
Home Type
- Single Family
Parking
- 2 Car Attached Garage
- Front Facing Garage
Home Design
- New Construction
Interior Spaces
- 2,241 Sq Ft Home
- 2-Story Property
- Family Room
- Combination Kitchen and Dining Room
- Loft
Kitchen
- Breakfast Bar
- Walk-In Pantry
- Dishwasher
- Kitchen Island
Bedrooms and Bathrooms
- 4 Bedrooms
- Primary Bedroom Suite
- Walk-In Closet
- 3 Full Bathrooms
- Private Water Closet
- Soaking Tub
- Bathtub with Shower
- Walk-in Shower
Laundry
- Laundry Room
- Laundry on main level
Additional Features
- Covered Patio or Porch
- Lawn
Community Details
Overview
- Community Lake
- Pond in Community
Amenities
- Community Garden
- Community Center
- Amenity Center
Recreation
- Community Playground
- Community Pool
- Splash Pad
- Park
- Event Lawn
- Trails
Map
Other Plans in Emory Glen
About the Builder
- Emory Glen - Texas Classic Series
- Emory Glen
- Emory Glen
- Emory Glen - Texas Signature Series
- Emory Glen
- 21750 Fm 1488 Rd
- 0000 Fm 1488
- 26420 Leisure Ln
- Lot 1 Easy St
- 19397 Loafers Ln
- 26870 E Lazy Ln
- 19265 Alford Rd
- 23456 Sweetgum Dr
- 26601 Buchanan Ct
- 19725 Lakeshore Dr W
- 19701 Lakeshore Dr W
- Grand Magnolia
- 27055 Sandy Creek Dr
- 28016 Greenbriar Dr
- 19811 Fm 1488 Rd
Ask me questions while you tour the home.
