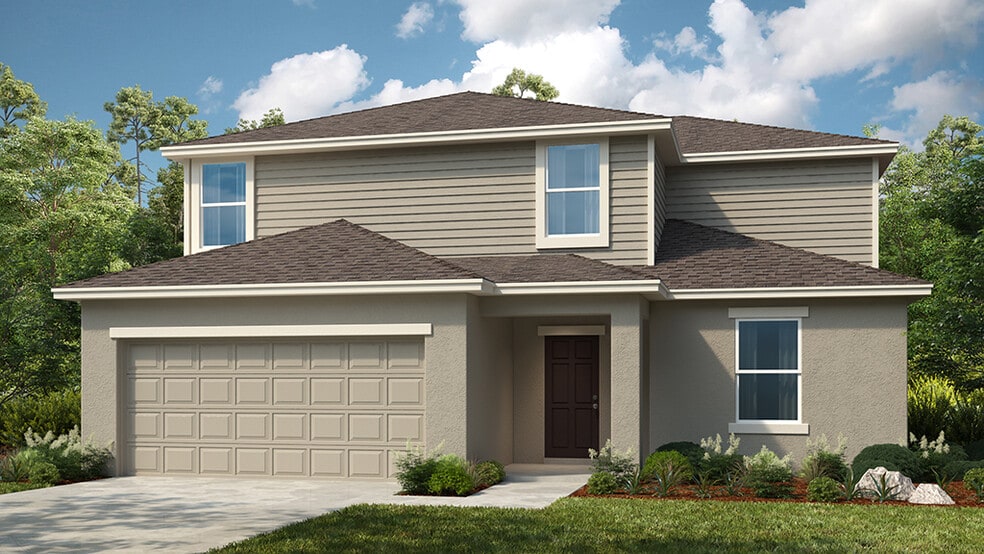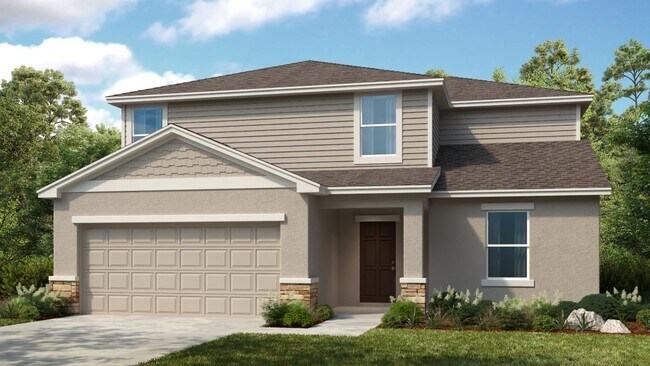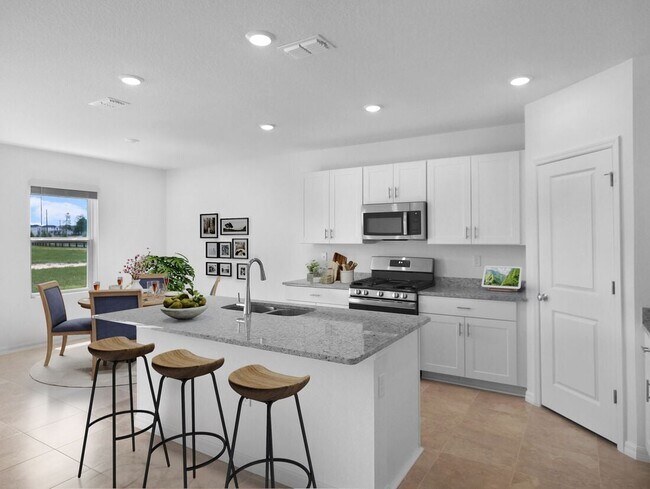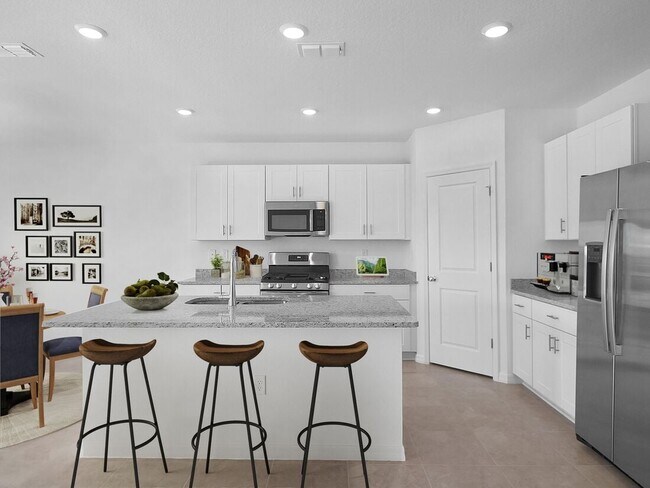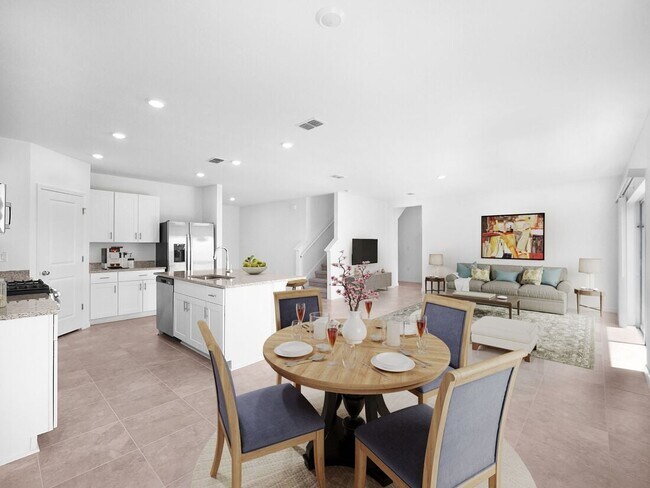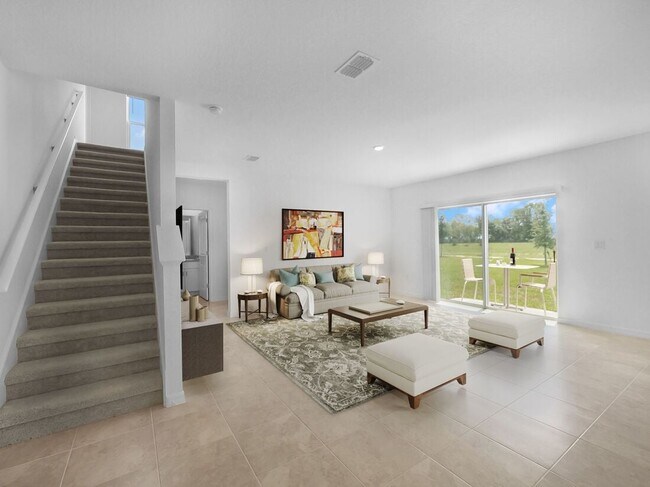
Parrish, FL 34219
Estimated payment starting at $2,575/month
Highlights
- Community Cabanas
- New Construction
- Main Floor Bedroom
- Fitness Center
- Primary Bedroom Suite
- Great Room
About This Floor Plan
A great choice for buyers who like to entertain, the Azalea features a large gathering room that transitions directly into an open-plan kitchen with casual dining space. This space leads to a downstairs bedroom with adjacent bath on the other. A fun option for overnight guests. On the second floor, the primary suite and three additional bedrooms are conveniently located next to the laundry room and hallway linen closet. The primary suite features a long rectangular walk-in closet, dual sinks and vanities, oversized shower enclosure, private WC and linen closet. Two of the three secondary bedrooms offer walk-in closets and all three share a creative bathroom arrangement with the vanity separated from the toilet and shower with an interior door. The charming downstairs study with double doors is perfect for setting up a convenient work from home office.
Builder Incentives
Limited-time reduced rate available now when using Taylor Morrison Home Funding, Inc.
Sales Office
| Monday - Tuesday |
10:00 AM - 5:00 PM
|
| Wednesday |
1:00 PM - 5:00 PM
|
| Thursday - Saturday |
10:00 AM - 5:00 PM
|
| Sunday |
12:00 PM - 5:00 PM
|
Home Details
Home Type
- Single Family
HOA Fees
- $217 Monthly HOA Fees
Parking
- 2 Car Attached Garage
- Front Facing Garage
Home Design
- New Construction
Interior Spaces
- 2-Story Property
- Formal Entry
- Great Room
- Dining Area
- Home Office
- Laundry Room
Kitchen
- Eat-In Kitchen
- Walk-In Pantry
- Kitchen Island
Bedrooms and Bathrooms
- 5 Bedrooms
- Main Floor Bedroom
- Primary Bedroom Suite
- Walk-In Closet
- 3 Full Bathrooms
- Dual Vanity Sinks in Primary Bathroom
- Private Water Closet
- Walk-in Shower
Outdoor Features
- Patio
- Front Porch
Utilities
- Air Conditioning
Community Details
Recreation
- Tennis Courts
- Soccer Field
- Community Basketball Court
- Pickleball Courts
- Community Playground
- Fitness Center
- Community Cabanas
- Community Pool
- Dog Park
Map
Move In Ready Homes with this Plan
Other Plans in Firethorn - 50' Journey Series
About the Builder
- Firethorn - 50' Journey Series
- Firethorn - 40' Adventure Series
- Firethorn - 52' Adventure Series
- Firethorn - 40' Journey Series
- Prosperity Lakes - The Townhomes
- Prosperity Lakes - The Manors
- Firethorn - 16' Townhome
- Firethorn - 20' Townhome
- Firethorn - 62' Adventure Series
- Prosperity Lakes - The Estates
- Prosperity Lakes - The Executives
- 13813 Gettis Lee Rd
- 1619 Butch Cassidy Trail
- 0 Butch Cassidy Trail
- 0 Lone Palm Dr
- 0 Lightfoot Rd Unit MFRT3550764
- Prosperity Lakes - Active Adult Manors
- Prosperity Lakes - Active Adult Estates
- Prosperity Lakes - Active Adult Villas
- 405 Indian Meadow Ct
