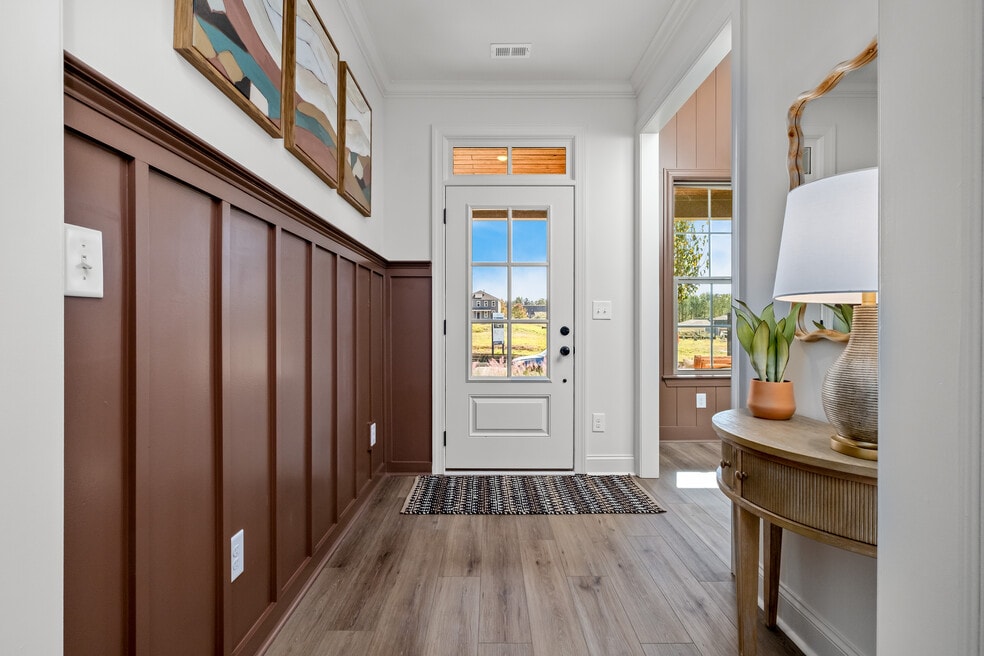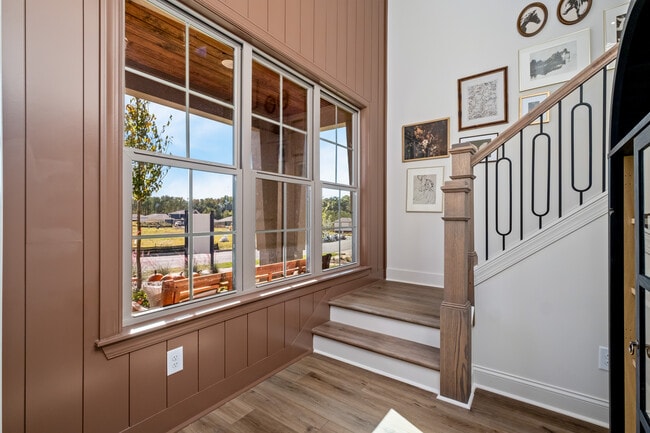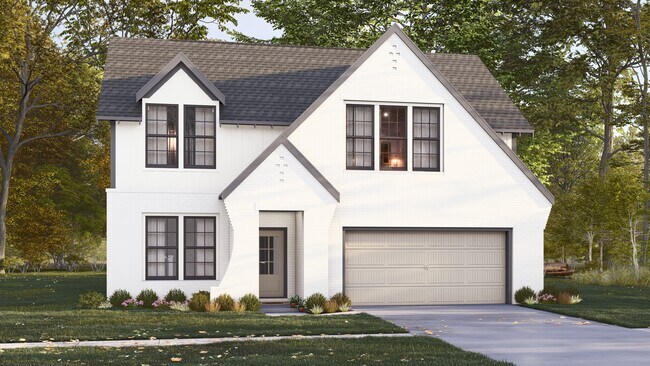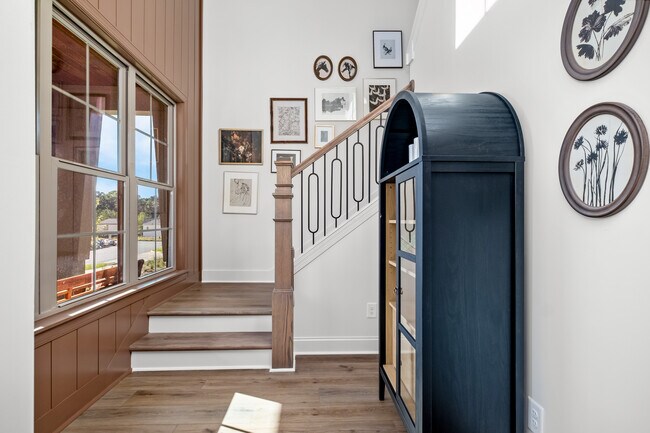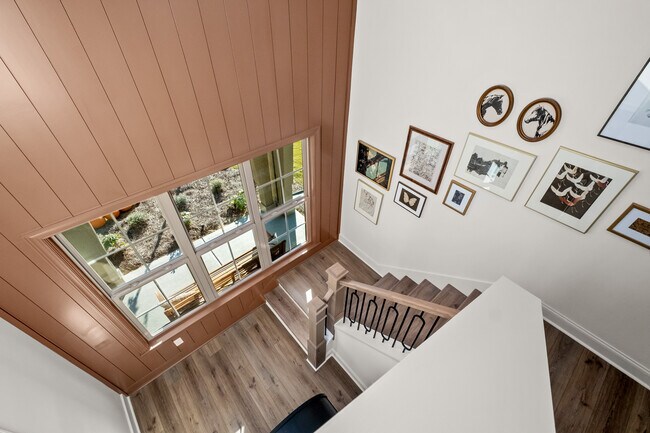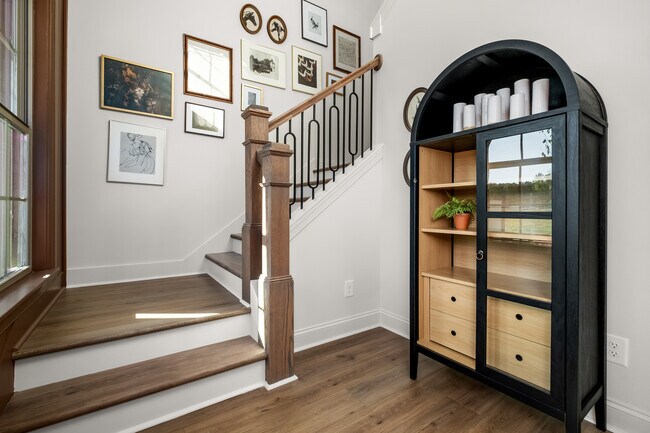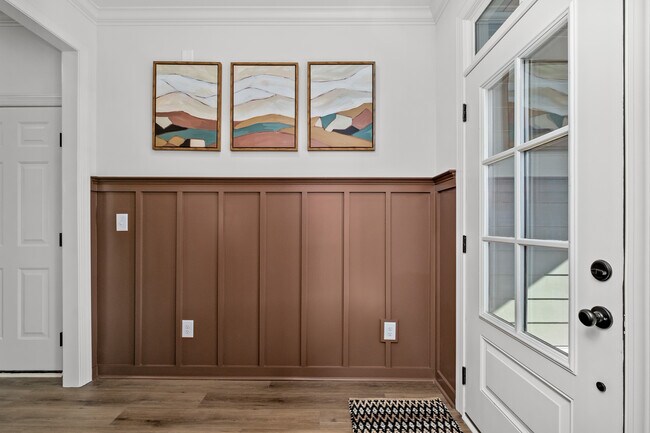
Estimated payment starting at $3,046/month
Highlights
- New Construction
- Primary Bedroom Suite
- Main Floor Primary Bedroom
- Auburn Early Education Center Rated A
- Community Lake
- Attic
About This Floor Plan
The Azalea is one of our most popular floor plans, celebrated for its functionality, thoughtful layout, and effortless flow. This two-story home offers 4 bedrooms and 3 baths, including a main-level primary suite and an additional bedroom with a full bath on the first floor.The heart of the home features an open-concept living space that connects the kitchen, dining area, and great room, creating an inviting environment for everyday life and entertaining. Upstairs, an open loft adds even more versatility, perfect for a second living area, playroom, or home office.Outdoor living shines with a large covered patio, with an optional outdoor fireplace available in select communities. With the option to expand to a 5-bedroom, 4-bath layout and multiple exterior elevations to choose from, The Azalea is designed to grow with you and fit a variety of lifestyles.*Please note finishings, offerings, and structural options shown in photography and/or matterports vary by series level. Contact your New Home Sales Consultants for more information.
Sales Office
All tours are by appointment only. Please contact sales office to schedule.
Home Details
Home Type
- Single Family
Lot Details
- Landscaped
- Lawn
Parking
- 2 Car Attached Garage
- Front Facing Garage
Home Design
- New Construction
Interior Spaces
- 2,841 Sq Ft Home
- 2-Story Property
- High Ceiling
- Fireplace
- Formal Entry
- Smart Doorbell
- Great Room
- Formal Dining Room
- Loft
- Attic
Kitchen
- Built-In Range
- Built-In Microwave
- Dishwasher
- Stainless Steel Appliances
- Kitchen Island
- Granite Countertops
- Tiled Backsplash
- Wood Stained Kitchen Cabinets
Flooring
- Carpet
- Tile
- Luxury Vinyl Plank Tile
Bedrooms and Bathrooms
- 4 Bedrooms
- Primary Bedroom on Main
- Primary Bedroom Suite
- Walk-In Closet
- 3 Full Bathrooms
- Primary bathroom on main floor
- Granite Bathroom Countertops
- Double Vanity
- Private Water Closet
- Bathtub with Shower
- Walk-in Shower
- Ceramic Tile in Bathrooms
Laundry
- Laundry Room
- Laundry on main level
- Washer and Dryer Hookup
Outdoor Features
- Covered Patio or Porch
Utilities
- Central Heating and Cooling System
- High Speed Internet
- Cable TV Available
Community Details
Recreation
- Community Pool
Additional Features
- Community Lake
- Community Garden
Map
Other Plans in Mimms Trail
About the Builder
- Mimms Trail
- Links Crossing
- Links Crossing
- 2165 Larkhill Ln
- 2109 Larkhill Ln
- 4555 Harrogate Ln
- 605 Lee Road 10
- 4559 Harrogate Ln
- 3207 Habersham Dr
- 1300 Sandhill Rd
- 3505 Ridgeline Trail
- 3525 Ridgeline Trail
- Hunters Hill
- 3575 Ridgeline Trail
- 3541 Ridgeline Trail
- 3595 Ridgeline Trail
- 3557 Ridgeline Trail
- 3615 Ridgeline Trail
- 3635 Ridgeline Trail
- 3640 Ridgeline Trail
