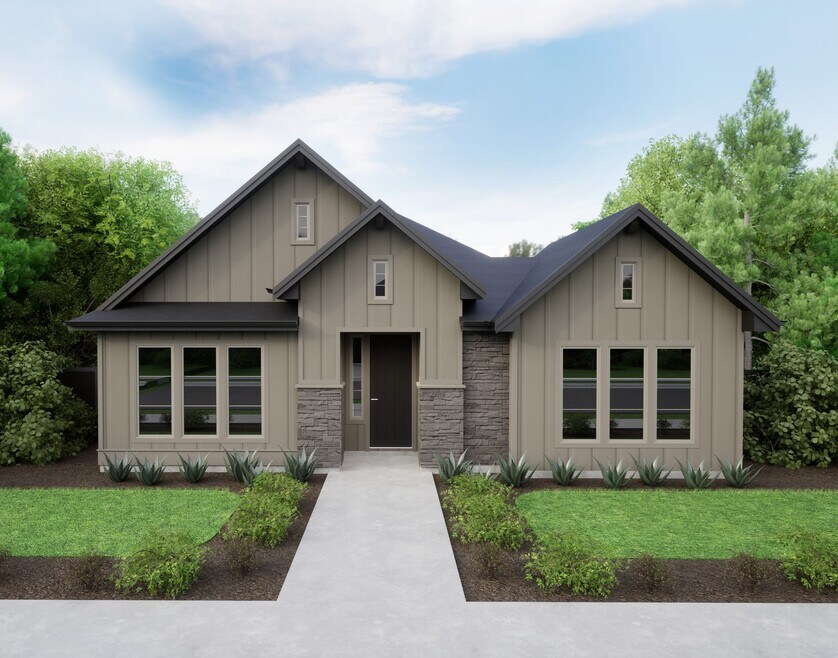
Estimated payment starting at $4,059/month
Highlights
- Waterfront Community
- Country Club
- Clubhouse
- Star Middle School Rated A-
- New Construction
- Great Room
About This Floor Plan
Enjoy the perfect blend of space, style, and flexibility in the Azalea—a thoughtfully designed home offering 2,104 square feet of modern living. Whether you're hosting guests or enjoying a quiet night in, this layout is built to adapt to your lifestyle. Highlights include: Expansive great room measuring over 19’ x 20’—ideal for gathering and entertaining Seamless indoor-outdoor connection with a 9’ x 14’ covered outdoor living space Private owner’s suite featuring a 14’ x 15’ bedroom and spa-inspired en-suite bath Three additional bedrooms, perfect for family, guests, or a dedicated office or hobby space Generously sized 3-car garage with ample room for storage and gear Set within the scenic Valnova community in Avimor, the Azalea offers comfort, functionality, and timeless style—backed by Tresidio’s signature quality. Your future begins here—explore the Azalea by Tresidio Homes. Actual floor plan may vary. Areas and dimensions are approximate. See Sales Team for included features.
Sales Office
All tours are by appointment only. Please contact sales office to schedule.
Home Details
Home Type
- Single Family
Parking
- 3 Car Attached Garage
- Rear-Facing Garage
Home Design
- New Construction
Interior Spaces
- 2,104 Sq Ft Home
- 1-Story Property
- Fireplace
- Great Room
- Dining Area
Kitchen
- Breakfast Bar
- Walk-In Pantry
- Kitchen Island
Bedrooms and Bathrooms
- 4 Bedrooms
- Walk-In Closet
- 3 Full Bathrooms
- Dual Vanity Sinks in Primary Bathroom
- Private Water Closet
- Bathtub with Shower
- Walk-in Shower
Laundry
- Laundry Room
- Washer and Dryer Hookup
Outdoor Features
- Patio
Community Details
Amenities
- Clubhouse
Recreation
- Waterfront Community
- Country Club
- Community Pool
- Park
- Trails
Map
Other Plans in Valnova
About the Builder
- Valnova
- 6370 N Barholm Ln
- 6427 N Barholm Ln
- 7002 N Cairnhill Way
- 7036 N Cairnhill Way
- 5667 W Haughburn Dr
- 7068 N Cairnhill Way
- 5641 W Haughburn Dr
- 7202 N Cairnhill Way
- 7211 N Cairnhill Way
- Valnova
- 5373 W Haughburn Dr
- 5502 W Haughburn Dr
- 7176 N Firhill Place
- 7352 N Firhill Place
- 5368 W Haughburn Dr
- 5394 W Haughburn Dr
- 7017 N Cairnhill Way
- 7195 N Cairnhill Way
- 7065 N Cairnhill Way
