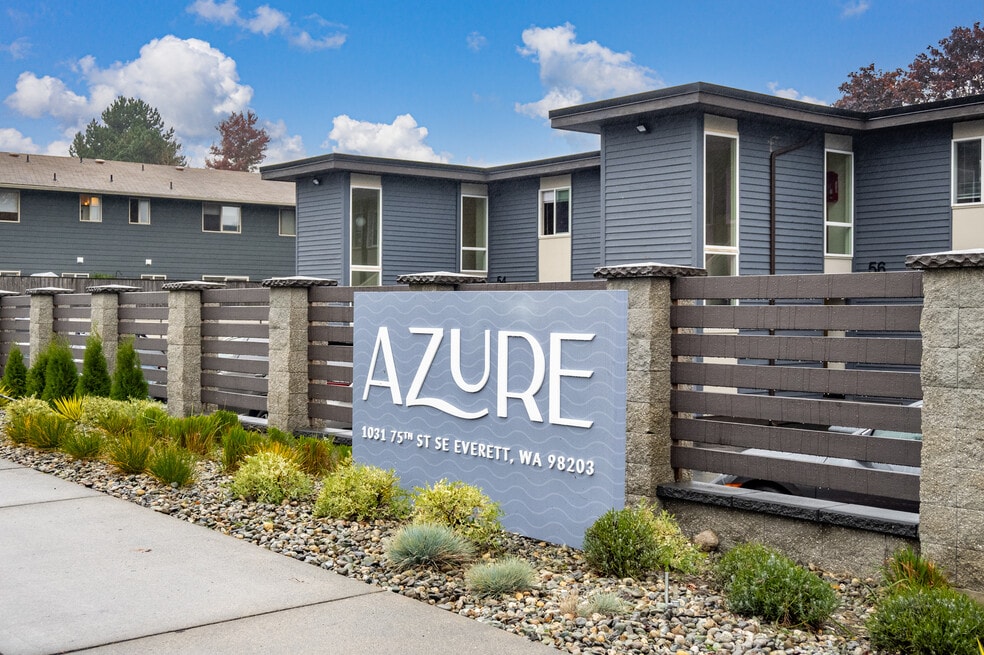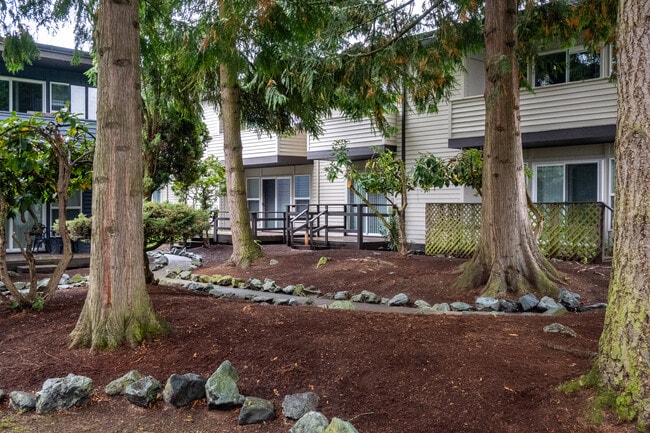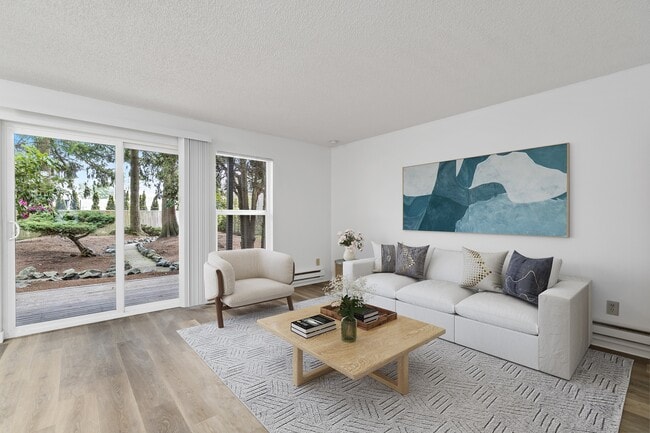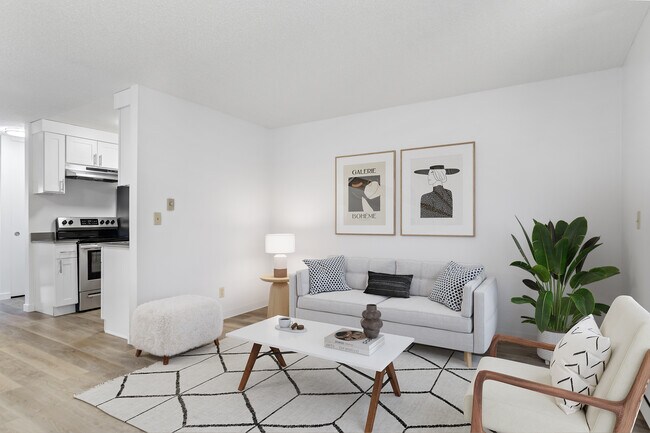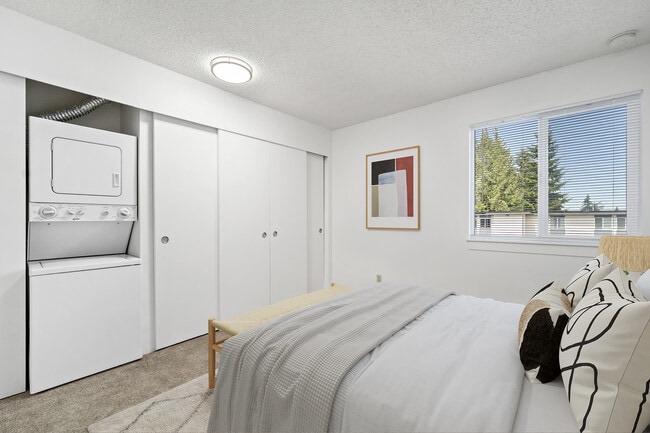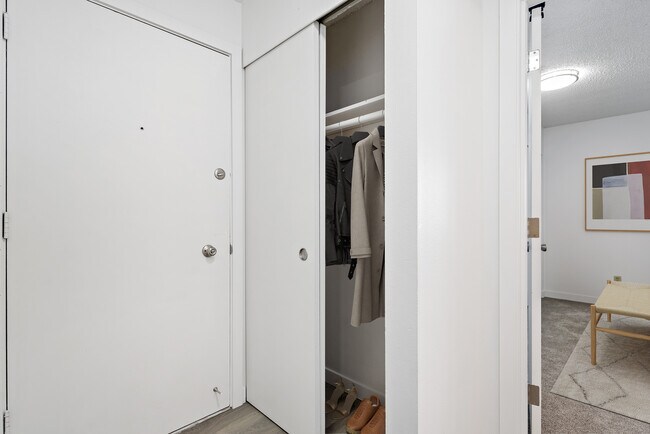About Azure
Azure's 1- and 2-bedroom apartments in Everett have been freshly renovated with new flooring, modern fixtures, energy-efficient appliances and private in-unit laundry!
Ground-level apartments enjoy larger outdoor patios overlooking a sprawling nature setting and upper level apartments feature their own private deck with sliding door access off the living room.
Conveniently located near public transit and the I-5 and SR-526 junction, Azure provides an easy location for local commuters. Less than five minutes from the Everett Mall and located right across the street from Cascade Plaza, there is ample stores and restaurants nearby, including Safeway, Fred Meyer, Taco Bell, MOD Pizza, Starbucks and more.

Pricing and Floor Plans
1 Bedroom
Classic One
$1,550
1 Bed, 1 Bath, 750 Sq Ft
/assets/images/102/property-no-image-available.png
| Unit | Price | Sq Ft | Availability |
|---|---|---|---|
| -- | $1,550 | 750 | Soon |
Full One
$1,650
1 Bed, 1 Bath, 750 Sq Ft
/assets/images/102/property-no-image-available.png
| Unit | Price | Sq Ft | Availability |
|---|---|---|---|
| -- | $1,650 | 750 | Soon |
2 Bedrooms
Classic Two
$1,695
2 Beds, 1 Bath, 900 Sq Ft
/assets/images/102/property-no-image-available.png
| Unit | Price | Sq Ft | Availability |
|---|---|---|---|
| -- | $1,695 | 900 | Soon |
Fees and Policies
The fees below are based on community-supplied data and may exclude additional fees and utilities.One-Time Basics
Pets
Property Fee Disclaimer: Standard Security Deposit subject to change based on screening results; total security deposit(s) will not exceed any legal maximum. Resident may be responsible for maintaining insurance pursuant to the Lease. Some fees may not apply to apartment homes subject to an affordable program. Resident is responsible for damages that exceed ordinary wear and tear. Some items may be taxed under applicable law. This form does not modify the lease. Additional fees may apply in specific situations as detailed in the application and/or lease agreement, which can be requested prior to the application process. All fees are subject to the terms of the application and/or lease. Residents may be responsible for activating and maintaining utility services, including but not limited to electricity, water, gas, and internet, as specified in the lease agreement.
Map
- 7121 Rainier Dr
- 7408 Olympic Dr
- 7027 Rainier Dr Unit C
- 7027 Rainier Dr Unit G
- 7027 Rainier Dr Unit D
- 7027 Rainier Dr Unit A
- 7027 Rainier Dr Unit F
- 7121 Highland Dr
- 820 Cady Rd Unit J206
- 820 Cady Rd Unit E102
- 820 Cady Rd Unit H304
- 820 Cady Rd Unit F103
- 7515 Cascade Dr
- 747 75th St SE Unit B203
- 7723 Cascade Dr
- 615 75th St SE Unit C44
- 615 75th St SE Unit C52
- 6705 Cady Rd
- 323 75th St SE Unit A14
- 323 75th St SE Unit B10
- 7211 Rainier Dr
- 701 75th St
- 500 75th St SE Unit 12
- 6605 Beverly Blvd
- 8102 Evergreen Way
- 120 W Casino Rd
- 5631 Highway Place Unit 8/14
- 2 W Casino Rd
- 9300 W Mall Dr
- 711 W Casino Rd
- 420 85th Place SW
- 8530 5th Ave W
- 702 W Casino Rd
- 8710 5th Ave W
- 824 W Casino Rd
- 5711 10th Ave W
- 1020 W Casino Rd
- 1205 W Casino Rd
- 2715 93rd Place SE
- 1111 47th St SE
