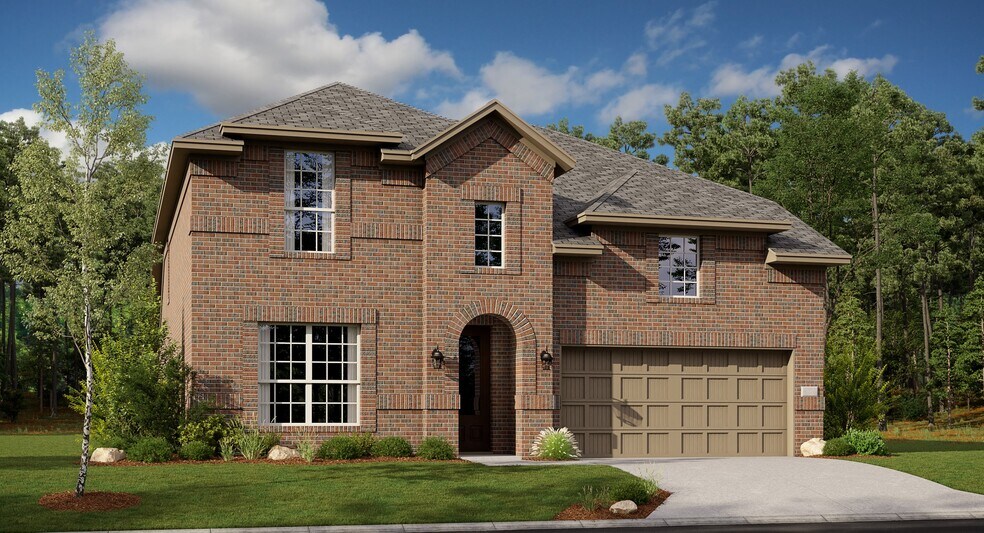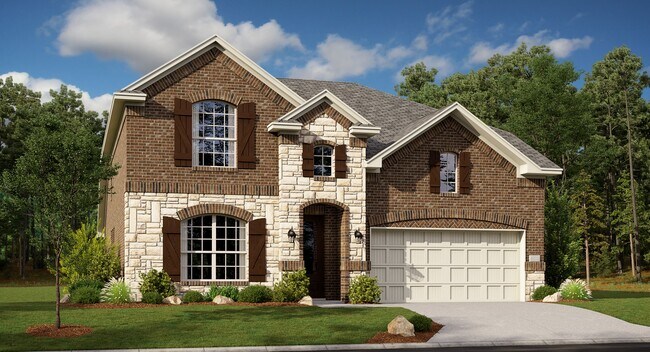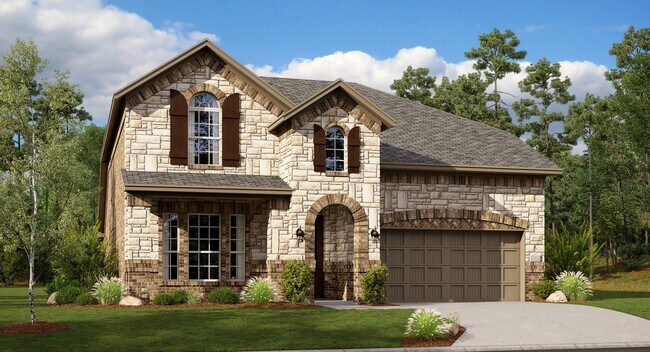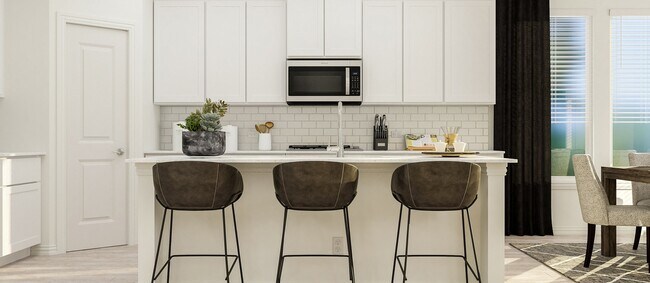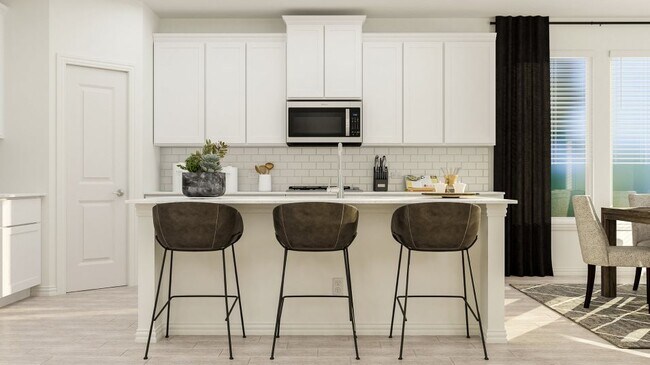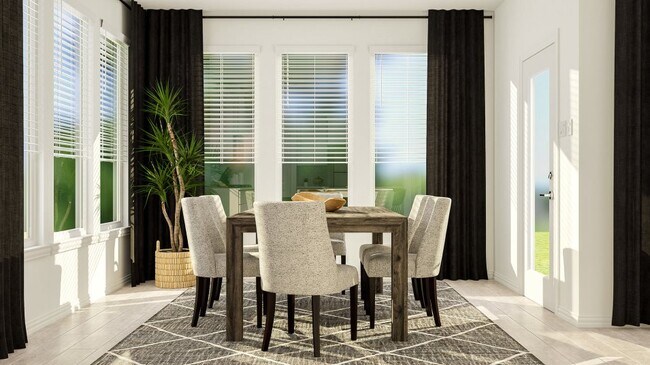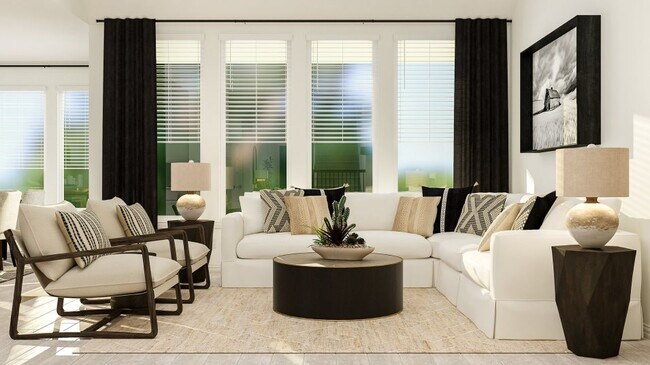
Verified badge confirms data from builder
Celina, TX 75009
Estimated payment starting at $3,579/month
Total Views
191
4
Beds
3.5
Baths
3,078
Sq Ft
$180
Price per Sq Ft
Highlights
- New Construction
- Primary Bedroom Suite
- Vaulted Ceiling
- Marcy B. Lykins Elementary School Rated A-
- Freestanding Bathtub
- Main Floor Primary Bedroom
About This Floor Plan
This two-story home has a unique layout that is perfect for families who need space. There are two bedrooms on the first floor, including the owner’s suite in the back of the home and a smaller suite off the foyer. The open living space is beside the owner’s suite and has a back patio. Upstairs are two bedrooms and a versatile bonus room loft.
Sales Office
Hours
| Monday - Saturday |
10:00 AM - 6:00 PM
|
| Sunday |
12:00 PM - 6:00 PM
|
Office Address
2132 Stillhouse Hollow Dr
Celina, TX 75009
Home Details
Home Type
- Single Family
HOA Fees
- $105 Monthly HOA Fees
Parking
- 2 Car Attached Garage
- Front Facing Garage
Home Design
- New Construction
Interior Spaces
- 2-Story Property
- Vaulted Ceiling
- Electric Fireplace
- Formal Entry
- Smart Doorbell
- Living Room
- Game Room
- Flex Room
- Tile Flooring
- Smart Thermostat
Kitchen
- Breakfast Area or Nook
- Walk-In Pantry
- Cooktop
- Dishwasher
- Stainless Steel Appliances
- Kitchen Island
- Granite Countertops
- Quartz Countertops
- Tiled Backsplash
- Shaker Cabinets
- Kitchen Fixtures
Bedrooms and Bathrooms
- 4 Bedrooms
- Primary Bedroom on Main
- Primary Bedroom Suite
- Walk-In Closet
- Powder Room
- Primary bathroom on main floor
- Quartz Bathroom Countertops
- Double Vanity
- Private Water Closet
- Bathroom Fixtures
- Freestanding Bathtub
- Bathtub with Shower
- Walk-in Shower
- Ceramic Tile in Bathrooms
Laundry
- Laundry Room
- Laundry on main level
Utilities
- Air Conditioning
- Programmable Thermostat
- Smart Home Wiring
Additional Features
- Energy-Efficient Insulation
- Covered Patio or Porch
Community Details
Overview
- Greenbelt
Recreation
- Community Playground
- Lap or Exercise Community Pool
- Park
- Trails
Map
Other Plans in Legacy Hills - Brookstone Collection
About the Builder
Since 1954, Lennar has built over one million new homes for families across America. They build in some of the nation’s most popular cities, and their communities cater to all lifestyles and family dynamics, whether you are a first-time or move-up buyer, multigenerational family, or Active Adult.
Nearby Homes
- Legacy Hills - Brookstone Collection
- 2424 Saint George Dr
- Legacy Hills - Classic Collection
- Enclave at Legacy Hills - Overlook 60'
- Enclave at Legacy Hills - Crossings 50'
- 2517 Lost Creek Way
- 2605 Lost Creek Way
- Legacy Hills
- 2525 Swinley Forest St
- Legacy Hills - Brookstone 60's
- TBD Legacy (Fm 455) Ln
- 17256 W Fm 455
- 16880 W Fm 455 (O'Brien Pkwy)
- Arbors at Legacy Hills
- 17374 W
- 2700 W J Fred Smith Pkwy
- 2040 Adriana Ave
- 2032 Adriana Ave
- 1917 Piedmont Place
- 1436 Bramante St
