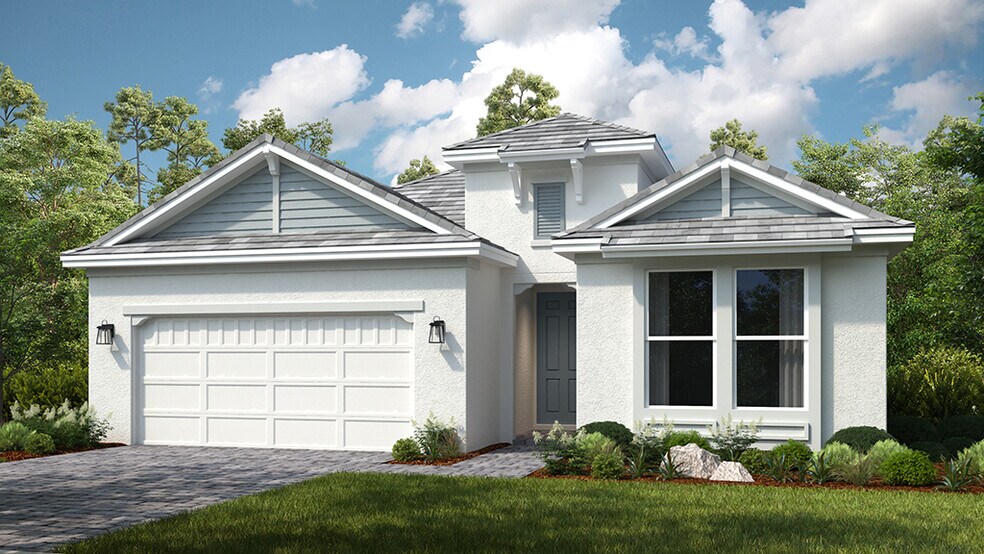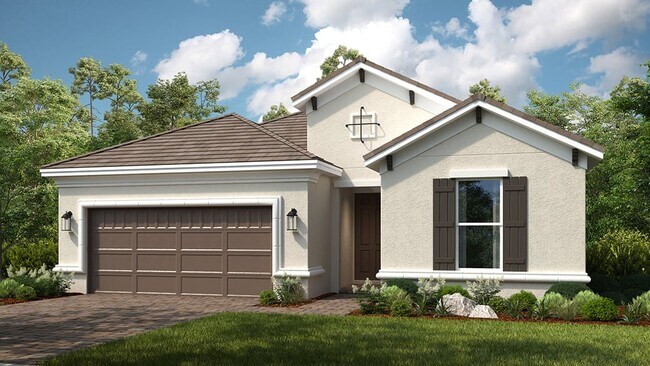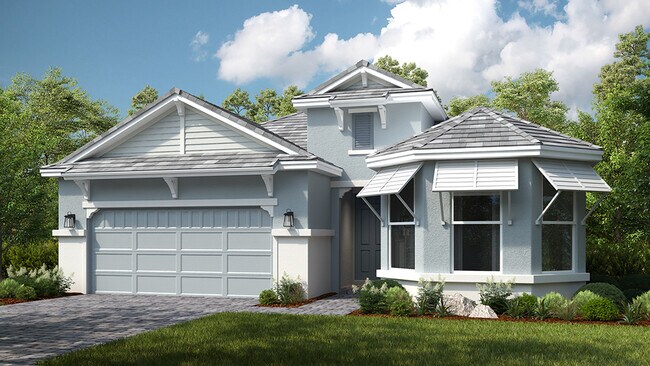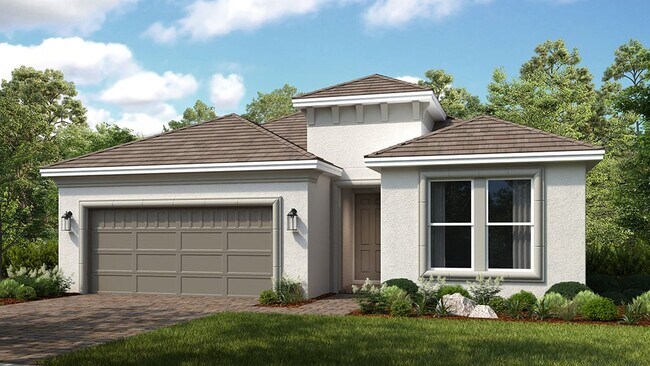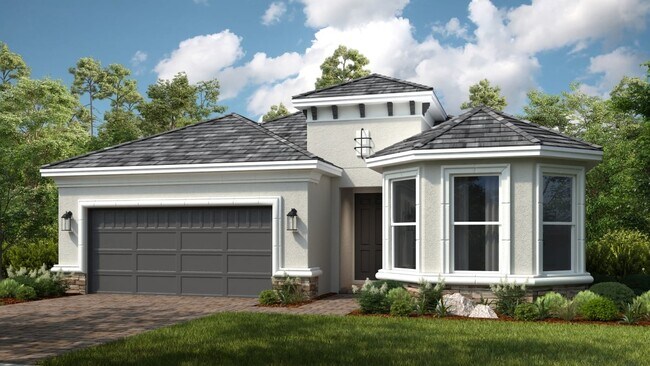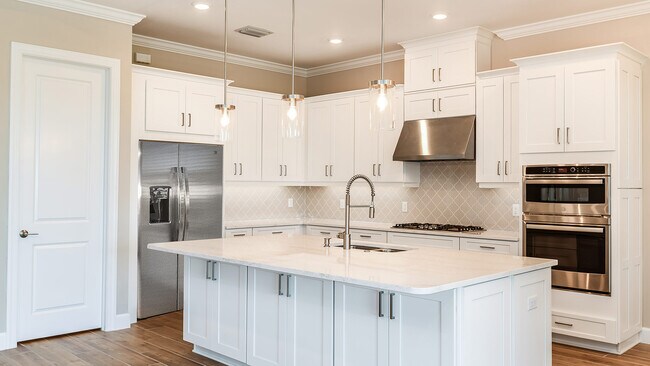
Verified badge confirms data from builder
Sarasota, FL 34241
Estimated payment starting at $3,799/month
Total Views
769
2 - 3
Beds
2
Baths
1,886
Sq Ft
$287
Price per Sq Ft
Highlights
- New Construction
- Primary Bedroom Suite
- Pond in Community
- Active Adult
- Clubhouse
- Lanai
About This Floor Plan
This home is located at Azzurro Plan, Sarasota, FL 34241 and is currently priced at $540,999, approximately $286 per square foot. This property was built in 2021. Azzurro Plan is a home located in Sarasota County with nearby schools including Lakeview Elementary School, Riverview High School, and Sarasota Middle School.
Builder Incentives
Enjoy the security of a reduced Conventional 30-Year Fixed Rate with a 9-month extended rate lock while your home is being built. Available at select communities when using Taylor Morrison Home Funding, Inc.
Sales Office
Hours
| Monday - Saturday |
10:00 AM - 6:00 PM
|
| Sunday |
12:00 PM - 5:00 PM
|
Sales Team
Lisa Van Dillen
Lisa McKenna
Traci Wolff
Teresa Vaal
Audrey Bertapelle Correll, PLL
Office Address
7716 Moonbeam Ave
Sarasota, FL 34241
Driving Directions
Home Details
Home Type
- Single Family
Year Built
- 2021
Lot Details
- Landscaped
- Sprinkler System
- Lawn
HOA Fees
- $401 Monthly HOA Fees
Parking
- 2 Car Attached Garage
- Front Facing Garage
Interior Spaces
- 1-Story Property
- Double Pane Windows
- Formal Entry
- Smart Doorbell
- Great Room
- Dining Area
- Flex Room
- Smart Thermostat
Kitchen
- Breakfast Bar
- Walk-In Pantry
- Built-In Range
- Built-In Microwave
- Dishwasher
- Stainless Steel Appliances
- Kitchen Island
- Disposal
Flooring
- Carpet
- Tile
Bedrooms and Bathrooms
- 2 Bedrooms
- Primary Bedroom Suite
- Walk-In Closet
- 2 Full Bathrooms
- Primary bathroom on main floor
- Double Vanity
- Private Water Closet
- Bathtub with Shower
- Walk-in Shower
Laundry
- Laundry Room
- Laundry on main level
- Washer and Dryer Hookup
Outdoor Features
- Lanai
- Front Porch
Utilities
- Central Heating and Cooling System
- SEER Rated 13-15 Air Conditioning Units
- Programmable Thermostat
- Smart Home Wiring
- High Speed Internet
- Cable TV Available
Community Details
Overview
- Active Adult
- Pond in Community
Amenities
- Clubhouse
Recreation
- Tennis Courts
- Community Basketball Court
- Community Pool
- Park
- Trails
Map
Other Plans in Esplanade at Skye Ranch
About the Builder
Taylor Morrison is a publicly traded homebuilding and land development company headquartered in Scottsdale, Arizona. The firm was established in 2007 following the merger of Taylor Woodrow and Morrison Homes and operates under the ticker symbol NYSE: TMHC. With a legacy rooted in home construction dating back over a century, Taylor Morrison focuses on designing and building single-family homes, townhomes, and master-planned communities across high-growth U.S. markets. The company also provides integrated financial services, including mortgage and title solutions, through its subsidiaries. Over the years, Taylor Morrison has expanded through strategic acquisitions, including AV Homes and William Lyon Homes, strengthening its presence in multiple states. Recognized for its operational scale and industry influence, the company continues to emphasize sustainable building practices and customer-focused development.
Nearby Homes
- Esplanade at Skye Ranch
- 10451 Eclipse St
- 7786 Waning Moon Way
- 7774 Waning Moon Way
- Cassia at Skye Ranch
- 8216 Summer Night Rd
- 9268 Starry Night Ave
- 9260 Starry Night Ave
- The Townhomes at Skye Ranch
- The Towns at Skye Ranch
- 8701 Winter Breeze
- Hawkstone - 62' Homesite Series
- Grand Park
- Grand Park - Celebration
- Grand Park - Coastal
- Grand Park - Townhomes
- Grand Park - Cove
- Grand Park - Cruise
- Grand Park - Coral
- Hawkstone - 52' Homesite Series
