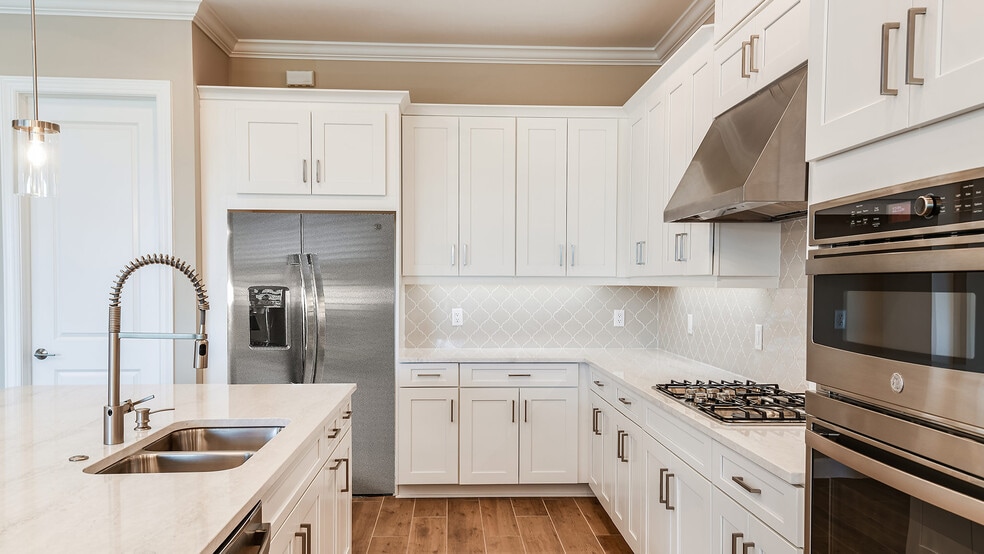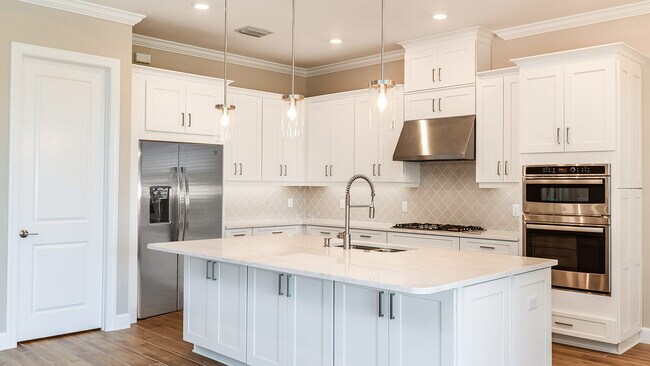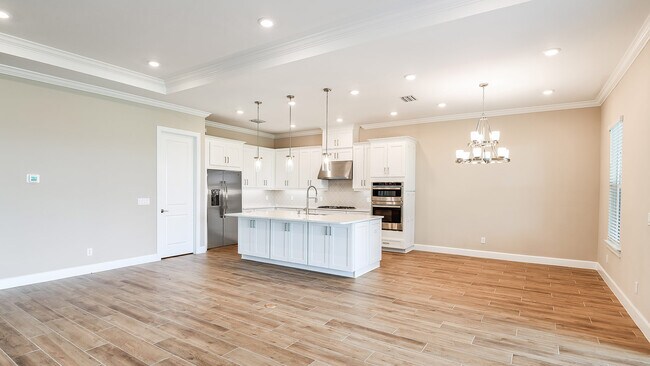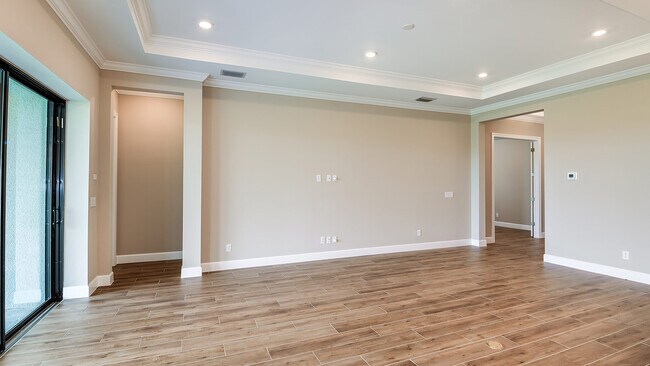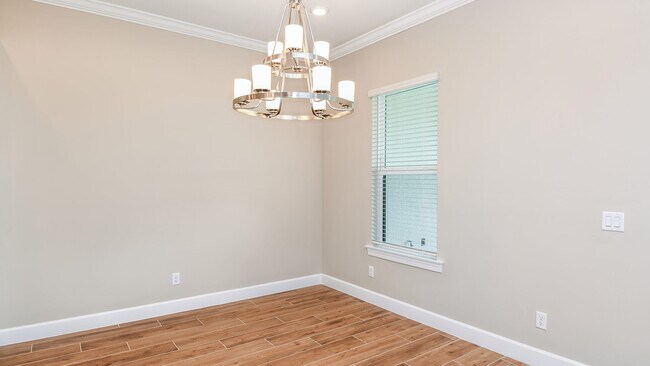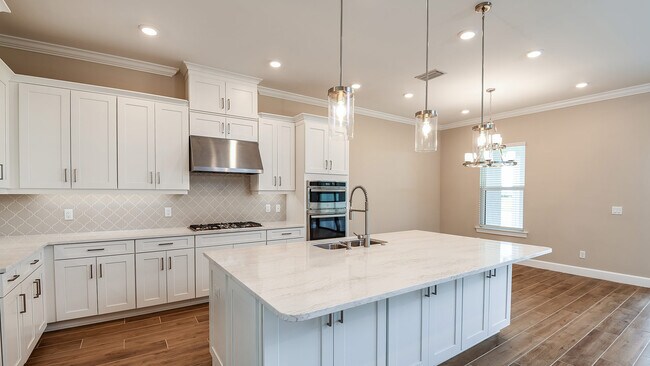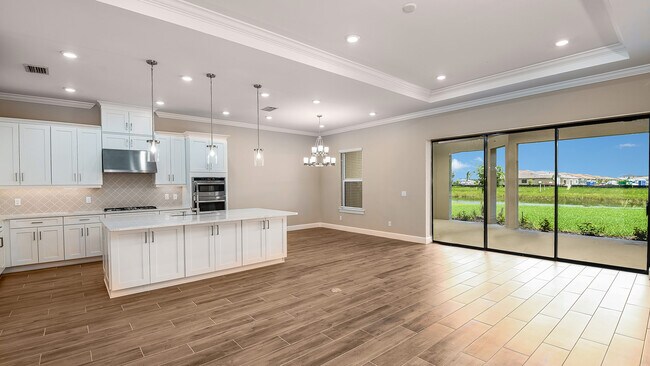
Estimated payment starting at $2,607/month
Highlights
- Community Cabanas
- New Construction
- Primary Bedroom Suite
- Fitness Center
- Active Adult
- Clubhouse
About This Floor Plan
The Azzurro plan offers a spacious and flexible home design boasting 1,886 square feet of air-conditioned space. The 2-3 bedrooms and 2 bathrooms compliment the spectacular open-concept main living area. The chef-inspired kitchen includes a walk-in pantry and a prep-and-dine kitchen island overlooking the great room. The dining area is perfectly located for entertaining. The great room leads out to your covered lanai where you'll love to relax in the gorgeous Florida weather year-round. The spacious primary suite is 13 feet by 15 feet and includes an over-sized walk-in closet. The primary bath includes a dual sink vanity, large shower and private lavatory. Located at the front of the home is the second bedroom with access to the second bathroom. Options and structural upgrades that can be included when you choose to build this plan include a gourmet kitchen, outdoor living designs, turning the flex room into a study or third bedroom, and more.
Sales Office
| Monday |
10:00 AM - 6:00 PM
|
| Tuesday |
10:00 AM - 6:00 PM
|
| Wednesday |
1:00 PM - 6:00 PM
|
| Thursday |
10:00 AM - 6:00 PM
|
| Friday |
10:00 AM - 6:00 PM
|
| Saturday |
10:00 AM - 6:00 PM
|
| Sunday |
12:00 PM - 6:00 PM
|
Home Details
Home Type
- Single Family
Lot Details
- Landscaped
- Sprinkler System
HOA Fees
- $426 Monthly HOA Fees
Parking
- 2 Car Attached Garage
- Front Facing Garage
Home Design
- New Construction
Interior Spaces
- 1-Story Property
- Mud Room
- Smart Doorbell
- Great Room
- Combination Kitchen and Dining Room
- Flex Room
Kitchen
- Walk-In Pantry
- Dishwasher
- Stainless Steel Appliances
- Kitchen Island
- Solid Surface Countertops
- Disposal
- Kitchen Fixtures
Bedrooms and Bathrooms
- 2 Bedrooms
- Primary Bedroom Suite
- Walk-In Closet
- 2 Full Bathrooms
- Primary bathroom on main floor
- Dual Vanity Sinks in Primary Bathroom
- Private Water Closet
- Bathroom Fixtures
- Bathtub with Shower
- Walk-in Shower
Laundry
- Laundry Room
- Laundry on main level
Home Security
- Smart Lights or Controls
- Smart Thermostat
Outdoor Features
- Lanai
- Porch
Utilities
- Air Conditioning
- Programmable Thermostat
- High Speed Internet
- Cable TV Available
Community Details
Overview
- Active Adult
Amenities
- Clubhouse
Recreation
- Tennis Courts
- Pickleball Courts
- Bocce Ball Court
- Fitness Center
- Community Cabanas
- Community Pool
- Community Spa
- Park
- Dog Park
Map
Other Plans in Esplanade at Westview - 52'
About the Builder
- Esplanade at Westview - 52'
- Esplanade at Westview - Villa Collection
- Esplanade at Westview - Single Family Collection
- 4578 Ochos Rios Place
- Esplanade at Westview - 62'
- Poinciana - Osceola County
- Westview - Aden North 50'
- 557 Viceroy Ct
- 549 Viceroy Ct
- 5806 Portico Place
- 5794 Portico Place
- Westview - Aden North 45'
- 231 Amesbury Ln
- 167 Birmingham Dr
- 523 Elbridge Place
- 483 Britten Dr
- 421 Britten Dr
- 237 Dalton Dr
- Westview - Aden South III
- Westview - Aden South II
