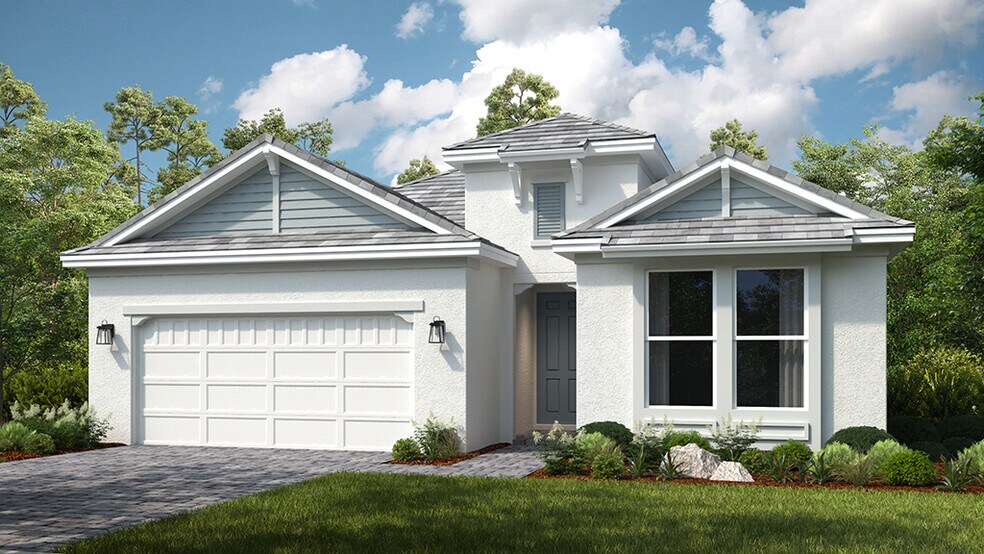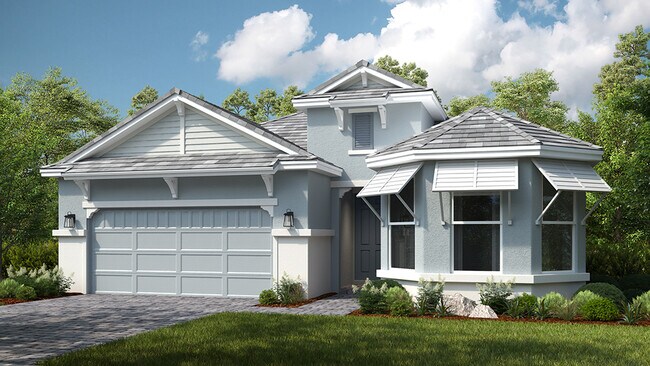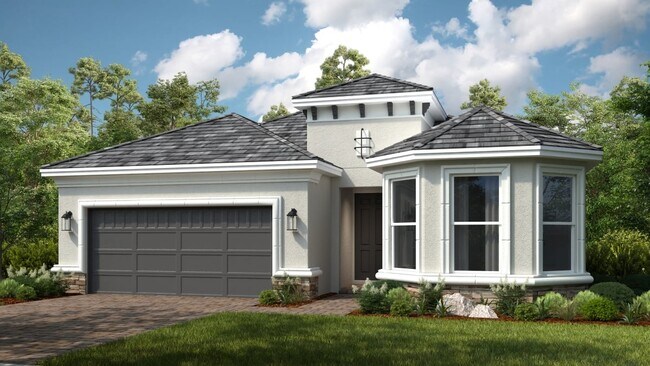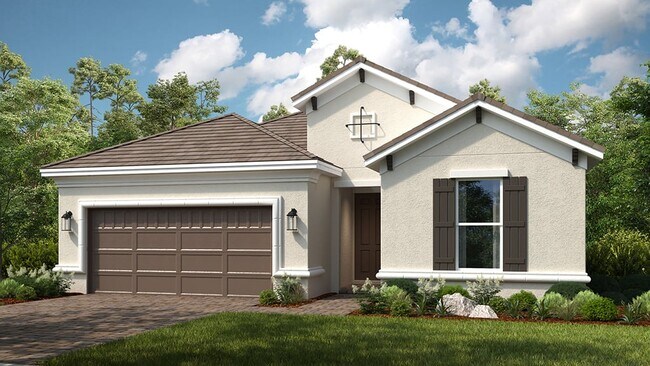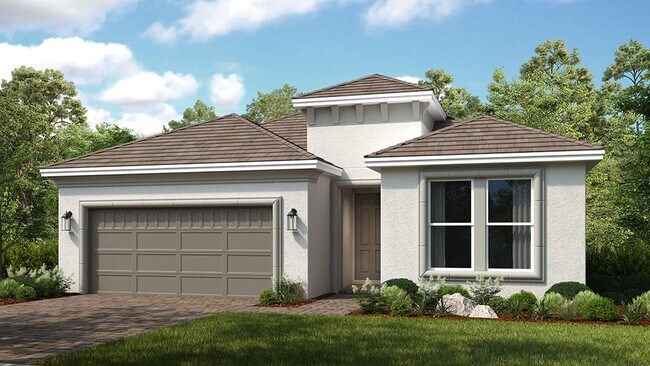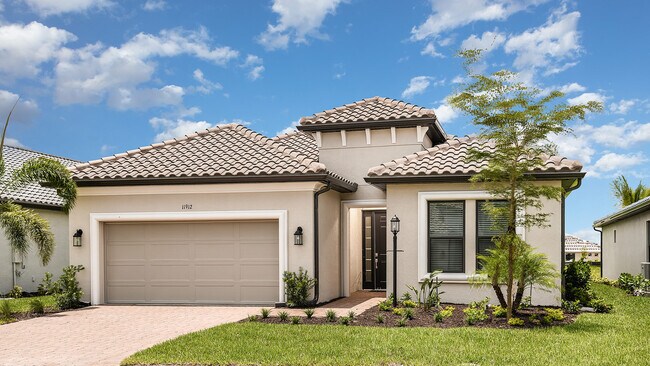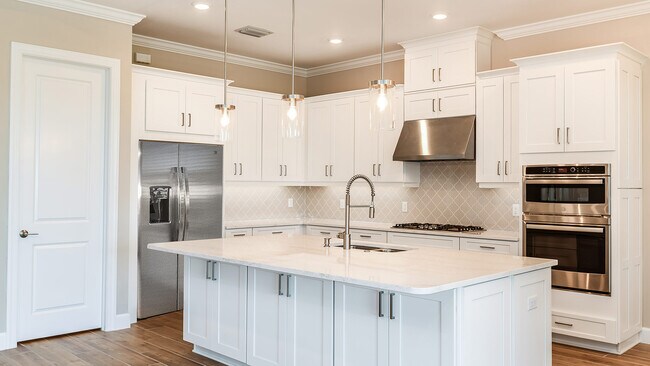
Wesley Chapel, FL 33543
Estimated payment starting at $3,420/month
Highlights
- Fitness Center
- Active Adult
- Clubhouse
- New Construction
- Primary Bedroom Suite
- Solid Surface Bathroom Countertops
About This Floor Plan
Located in 55+ resort lifestyle community, Esplanade at Wiregrass Ranch, the Azzurro floor plan is a 1,886 sq. ft. one-story home with 2 bedrooms, 2 bathrooms, flex room and a 2-car garage that brings spacious living areas and the welcoming comfort that modern homeowners desire. Enter through the foyer into the expansive great room, passing by the secondary bedroom, bathroom, flex room and hallway leading to the laundry room. The central living area is overlooked by the beautifully-appointed designer kitchen and dining area. This space is also complemented by an outdoor living section, as the lanai lays at the back of the home. This space is thoughtfully structured to accommodate both the memorable entertaining of your guests and your calmer nights of revitalization and relaxation. Beyond the gathering room, you'll find your striking primary suite, fitted with a primary bath that showcases with a dual-sink vanity, spacious shower, and large walk-in closet! The Azzurro also offers exciting upgrade options such as a third bedroom or study in lieu of the flex room, extended lanai, bay windows, and more! Discover all of these spectacular and inspired features within this unique home!
Builder Incentives
Enjoy the security of a reduced Conventional 30-Year Fixed Rate with a 9-month extended rate lock while your home is being built. Available at select communities when using Taylor Morrison Home Funding, Inc.
Sales Office
| Monday - Tuesday |
10:00 AM - 5:00 PM
|
| Wednesday |
1:00 PM - 5:00 PM
|
| Thursday - Saturday |
10:00 AM - 5:00 PM
|
| Sunday |
12:00 PM - 5:00 PM
|
Home Details
Home Type
- Single Family
Lot Details
- Minimum 2,025 Sq Ft Lot
- Landscaped
HOA Fees
- $523 Monthly HOA Fees
Parking
- 2 Car Attached Garage
- Front Facing Garage
Home Design
- New Construction
Interior Spaces
- 1,886 Sq Ft Home
- 1-Story Property
- Tray Ceiling
- Smart Doorbell
- Great Room
- Dining Area
- Flex Room
Kitchen
- Dishwasher
- Stainless Steel Appliances
- Kitchen Island
- Solid Surface Countertops
- Disposal
Flooring
- Carpet
- Tile
Bedrooms and Bathrooms
- 2 Bedrooms
- Primary Bedroom Suite
- Walk-In Closet
- 2 Full Bathrooms
- Solid Surface Bathroom Countertops
- Dual Vanity Sinks in Primary Bathroom
- Private Water Closet
- Bathtub
- Walk-in Shower
Laundry
- Laundry Room
- Washer and Dryer Hookup
Home Security
- Smart Lights or Controls
- Smart Thermostat
Outdoor Features
- Lanai
- Front Porch
Community Details
Overview
- Active Adult
- Pond in Community
Amenities
- Community Barbecue Grill
- Restaurant
- Clubhouse
- Billiard Room
Recreation
- Tennis Courts
- Pickleball Courts
- Bocce Ball Court
- Fitness Center
- Community Pool
- Community Spa
- Park
- Tot Lot
- Dog Park
- Event Lawn
- Trails
Map
Other Plans in Esplanade at Wiregrass Ranch
About the Builder
- Esplanade at Wiregrass Ranch
- Persimmon Place at Wiregrass Ranch - Townhomes
- Persimmon Place at Wiregrass Ranch - Garden Series
- Persimmon Park at Wiregrass Ranch - Garden Series
- Persimmon Park at Wiregrass Ranch - Heritage Series
- Arbors at Wiregrass Ranch - The Townes at Arbors at Wiregrass
- 29523 Chapel Park Dr
- 5403 Wesley Chapel Loop
- 28616 Tupper Rd
- Pendleton at Chapel Crossings
- Pendleton at Chapel Crossings - Chapel Crossings - Garden Series
- 4535 Foxwood Blvd
- 29707 Cooper Rd
- Westbury at Chapel Crossings - Chapel Crossings
- Riverston at Chapel Crossings - Classic Series
- 34020 & 34024 Florida 54
- 0 Wells
- Riverston at Chapel Crossings - Chapel Crossings
- 6760 Quail Hollow Blvd
- Valencia Ridge - Vintage Collection
