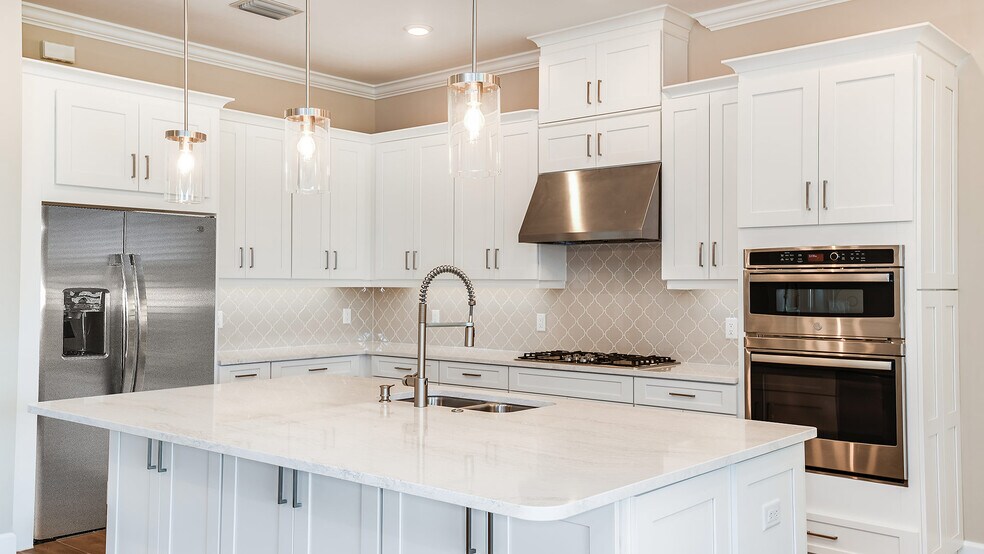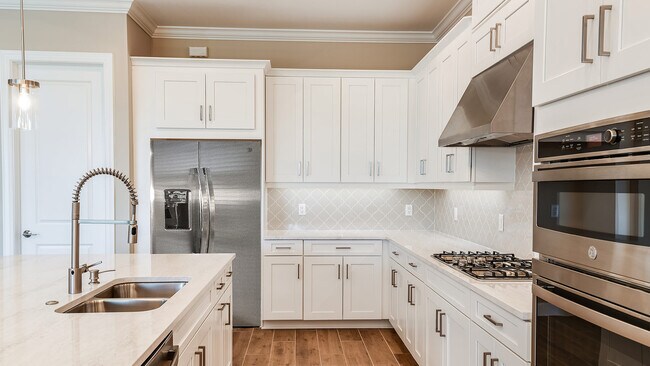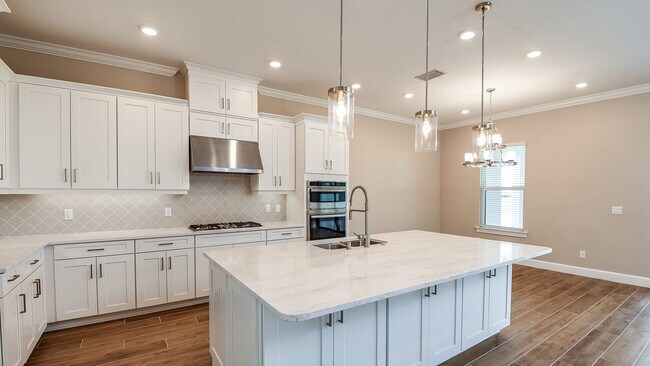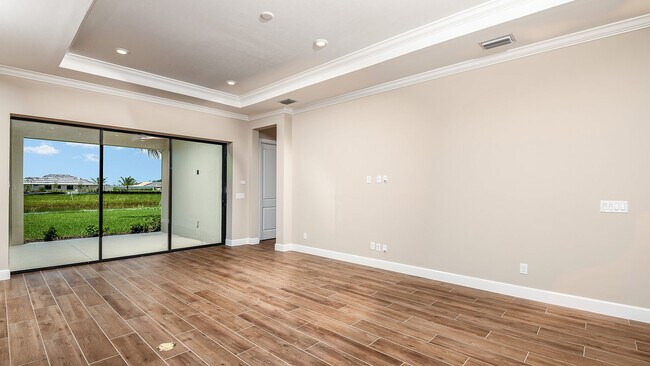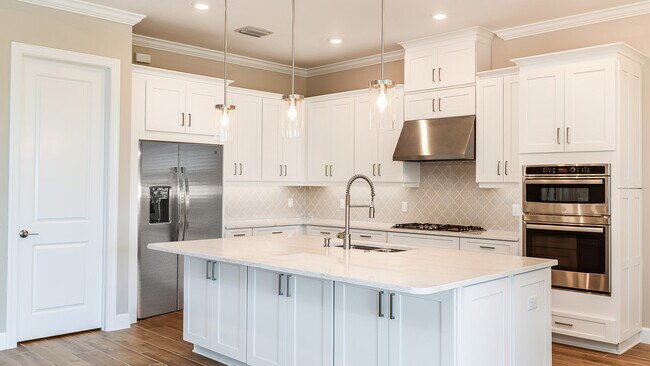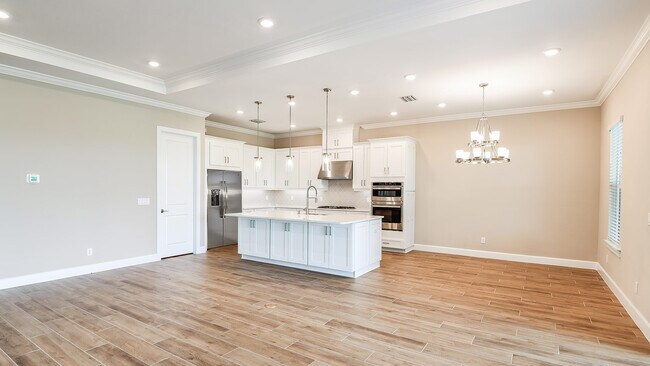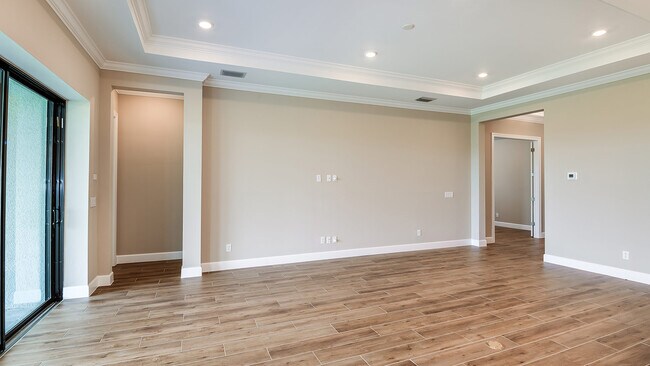
Fort Myers, FL 33913
Estimated payment starting at $4,169/month
Highlights
- Marina
- Docks
- New Construction
- Fort Myers High School Rated A
- Access To Lake
- Gourmet Kitchen
About This Floor Plan
Explore the stunning Azzurro floor plan. This 1,886 sq. ft. one-story home with 2 bedrooms, 2 bathrooms, flex room & a 2-car garage boasts both spacious living areas and the welcoming comfort that modern homeowners desire. Enter through the foyer into the expansive gathering room, passing by the secondary bedroom, bathroom, flex room and hallway leading to the laundry room. The central living area is overlooked by the beautifully-appointed designer kitchen and dining area. This space is also complemented by an outdoor living section, as the lanai lays at the back of the home. This space is thoughtfully structured to accommodate both the memorable entertaining of your guests and your calmer nights of revitalization and relaxation. Beyond the gathering room, you'll find your striking primary suite, fitted with an primary bath that showcases with a dual-sink vanity, spacious shower, and large walk-in closet! The Azzurro also offers exciting upgrade options such as a third bedroom or study in lieu of the flex room, extended lanai, bay windows, and more! Discover all of these spectacular and inspired features within this unique home! Live life to the fullest in this stunning lakeside community. Take a stroll along the waterfront walking trail or take in the view of Lake Como on the floating pier. Hang out along the beach area or take advantage of the community boat dock or kayak launch to get out on the water! Experience this style of remarkable living at Esplanade Lake Club.
Sales Office
| Monday - Tuesday |
10:00 AM - 5:00 PM
|
| Wednesday |
1:00 PM - 5:00 PM
|
| Thursday - Saturday |
10:00 AM - 5:00 PM
|
| Sunday |
12:00 PM - 5:00 PM
|
Home Details
Home Type
- Single Family
HOA Fees
- $520 Monthly HOA Fees
Parking
- 2 Car Attached Garage
- Front Facing Garage
Home Design
- New Construction
- Modern Architecture
Interior Spaces
- 1-Story Property
- Double Pane Windows
- Bay Window
- Formal Entry
- Great Room
- Living Room
- Dining Area
- Flex Room
- Lake
Kitchen
- Gourmet Kitchen
- Walk-In Pantry
- Dishwasher
- Kitchen Island
- Granite Countertops
Flooring
- Carpet
- Vinyl
Bedrooms and Bathrooms
- 2 Bedrooms
- Primary Bedroom Suite
- Walk-In Closet
- 2 Full Bathrooms
- Primary bathroom on main floor
- Granite Bathroom Countertops
- Dual Vanity Sinks in Primary Bathroom
- Private Water Closet
- Bathtub with Shower
- Walk-in Shower
Laundry
- Laundry Room
- Laundry on main level
- Washer and Dryer
Home Security
- Home Security System
- Smart Lights or Controls
- Smart Thermostat
Eco-Friendly Details
- Energy-Efficient Insulation
Outdoor Features
- Access To Lake
- Canoe or Kayak Water Access
- Docks
- Lanai
- Front Porch
Utilities
- Central Heating and Cooling System
- SEER Rated 13-15 Air Conditioning Units
- Smart Home Wiring
- Smart Outlets
Community Details
Overview
- Community Lake
- Throughout Community
- Pond in Community
Amenities
- Clubhouse
Recreation
- Marina
- Tennis Courts
- Community Pool
Map
Other Plans in Esplanade Lake Club
About the Builder
- 12701 Terracina Dr
- 12291 Itec Park Dr
- Miromar Lakes - San Lorenzo
- Miromar Lakes - Messina
- 19062 Via Messina Way
- 19771 Marino Lake Cir Unit B3-101
- 19771 Marino Lake Cir Unit 101
- 19781 Marino Lake Cir Unit B4-101
- 19781 Marino Lake Cir Unit B4-102
- 19781 Marino Lake Cir Unit 102
- 19781 Marino Lake Cir Unit 101
- 19781 Marino Lake Cir Unit 202
- 19781 Marino Lake Cir Unit 201
- 19791 Marino Lake Cir Unit B5-202
- 19791 Marino Lake Cir Unit B5-201
- 12760 Springbrook Ct
- 12773 Springbrook Ct
- 18565 Tampa Rd
- 9084 Henry Rd
- RiverCreek - Collection
