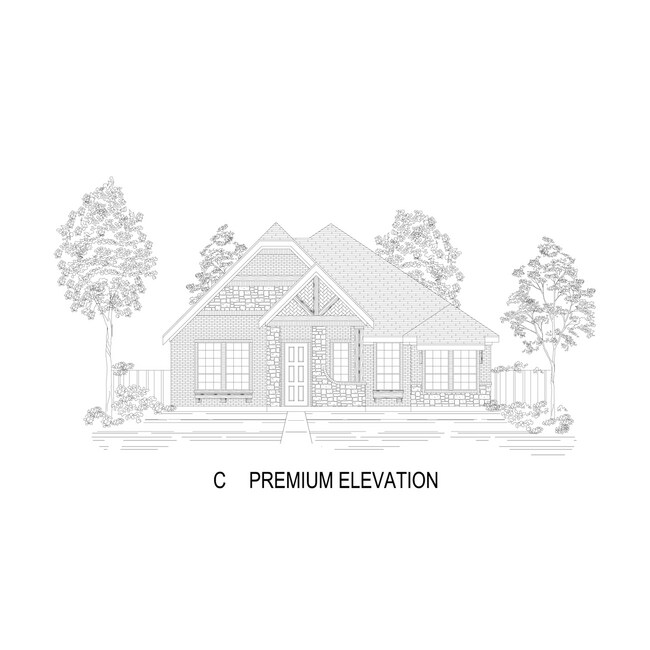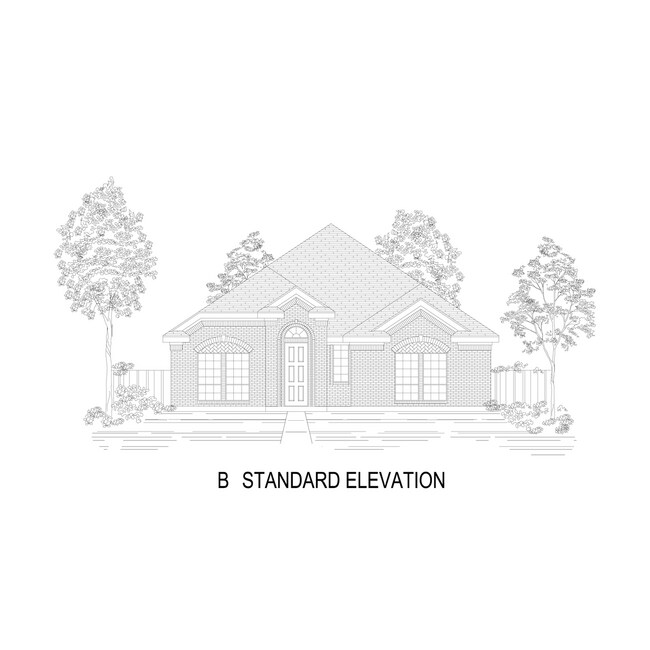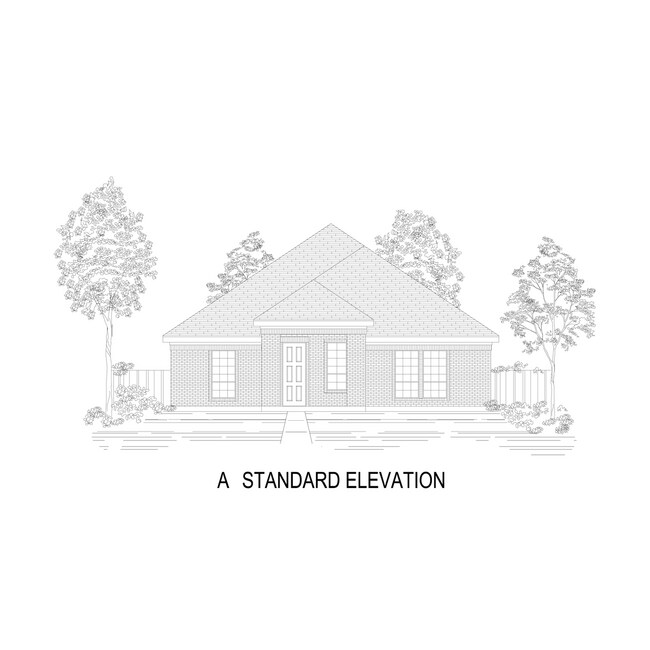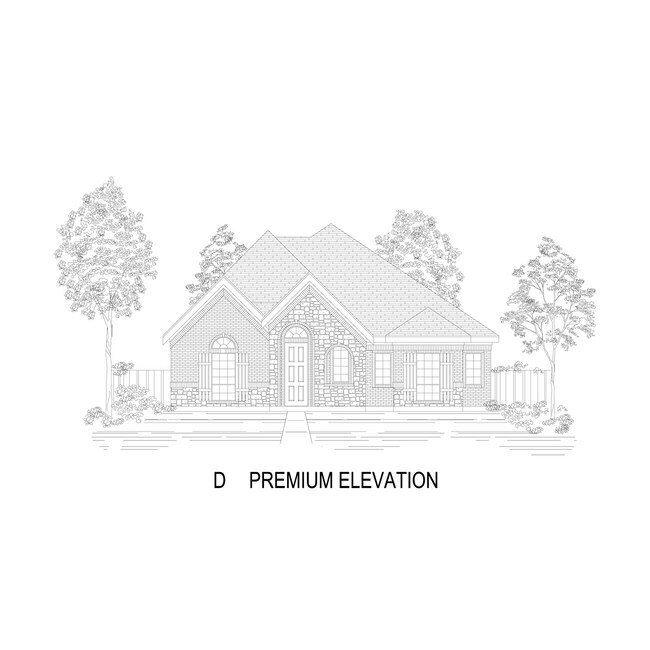
Frisco, TX 75036
Estimated payment starting at $4,416/month
Highlights
- New Construction
- Vaulted Ceiling
- Covered Patio or Porch
- Primary Bedroom Suite
- Pond in Community
- Walk-In Pantry
About This Floor Plan
Explore the Bachman 40 R-CW Floor Plan – New Home Design Available in Frisco, TX The Bachman 40 R-CW offers 3 bedrooms, 3 bathrooms, and 2008 sq. ft. of thoughtfully designed living space that adapts to your needs. From everyday routines to special moments, this layout is built to support how you live — with comfort, functionality, and style in mind. With features like a large utility room – practical space for laundry and storage, oversized kitchen pantry – perfect for keeping essentials organized, covered patio – great for outdoor dining or relaxing in shade that provide the perfect foundation for personalization and everyday convenience. Whether you're relaxing, hosting, working from home, or simply enjoying daily life, the Bachman 40 R-CW provides the right spaces in the right places. Available in select First Texas Homes communities across DFW, this plan can be tailored with a variety of structural options and design finishes. Explore the Bachman 40 R-CW today and discover how First Texas Homes makes it easy to create a home that feels truly yours. Don’t forget, with every First Texas, Gallery Custom or Harwood Home you will have the flexibility to customize our plans to fit your family perfectly. Some features shown on the layout may be optional. Speak with the sales consultant about community plan-specific features.
Sales Office
| Monday - Saturday |
10:00 AM - 6:00 PM
|
| Sunday |
12:30 PM - 6:00 PM
|
Home Details
Home Type
- Single Family
HOA Fees
- $124 Monthly HOA Fees
Parking
- 2 Car Attached Garage
- Front Facing Garage
Taxes
- Special Tax
Home Design
- New Construction
Interior Spaces
- 1-Story Property
- Vaulted Ceiling
- Fireplace
- Family Room
- Dining Room
Kitchen
- Walk-In Pantry
- Kitchen Island
Bedrooms and Bathrooms
- 3 Bedrooms
- Primary Bedroom Suite
- Walk-In Closet
- 3 Full Bathrooms
- Split Vanities
- Private Water Closet
- Walk-in Shower
Laundry
- Laundry Room
- Washer and Dryer Hookup
Outdoor Features
- Covered Patio or Porch
Community Details
Overview
- Pond in Community
- Greenbelt
Recreation
- Park
- Trails
Map
Move In Ready Homes with this Plan
Other Plans in Villages of Creekwood
About the Builder
- Villages of Creekwood
- 1324 Whitehurst St
- 1556 Marburg Ln
- 1385 Melcer St
- Spiritas Ranch
- Villages of Creekwood
- 2313 Peters Colony Dr
- 2309 Peters Colony Dr
- 1432 Imperial Ave
- 1441 Imperial Ave
- 2317 Peters Colony Dr
- 1428 Imperial Ave
- 1437 Imperial Ave
- 1433 Imperial Ave
- 1436 Imperial Ave
- 7571 Snug Harbor Cir
- 7664 Snug Harbor Cir
- 3520 Chivalry Ln
- 1135 E Eldorado Pkwy
- 8736 Edgewater Dr




