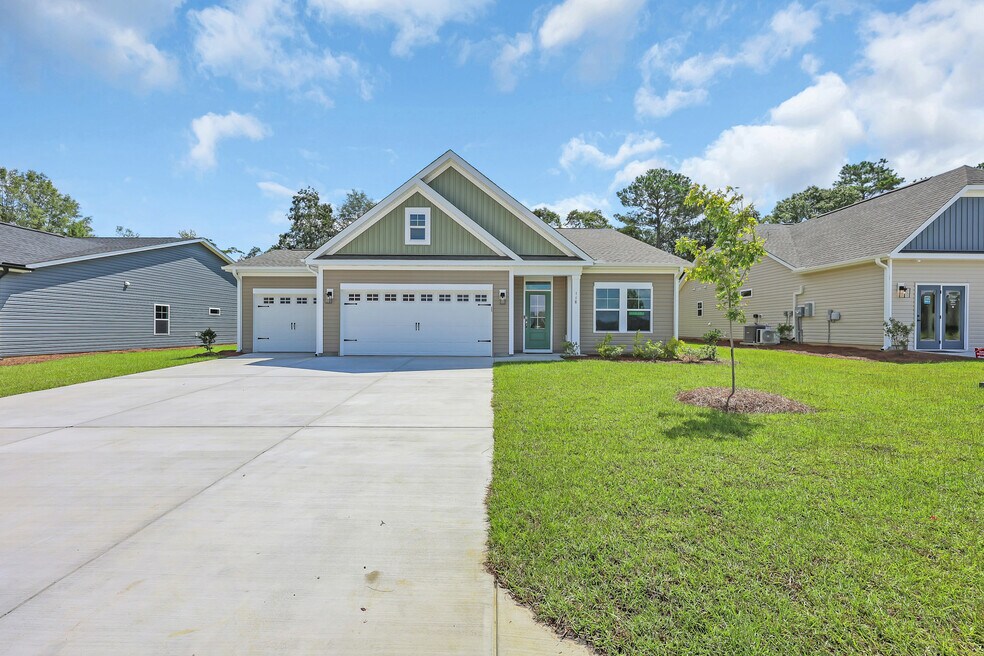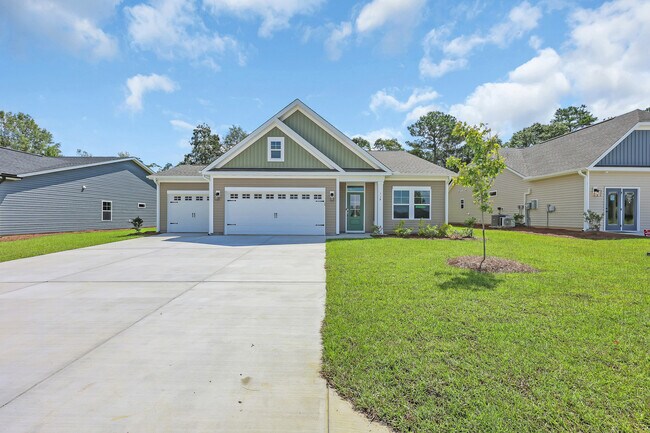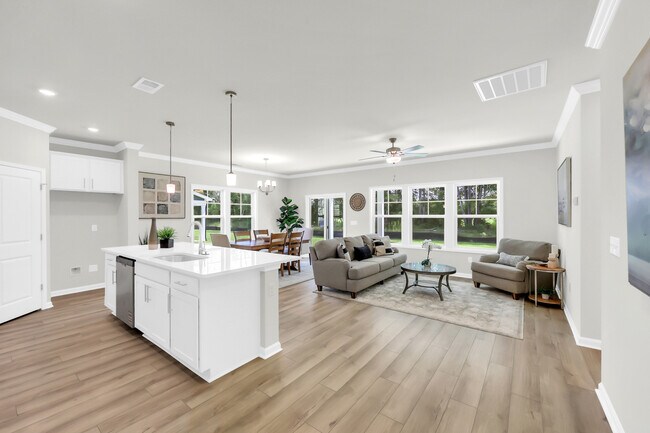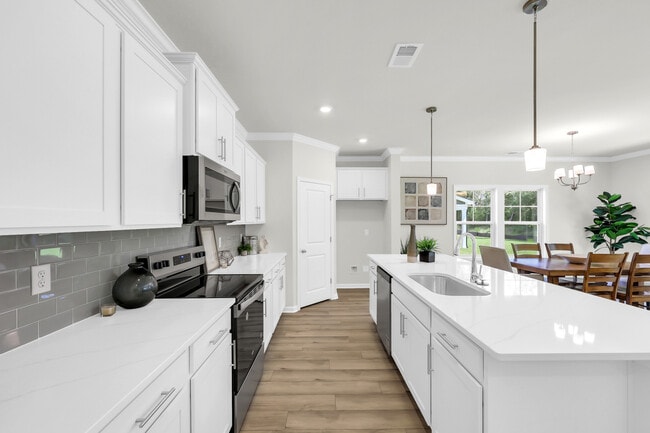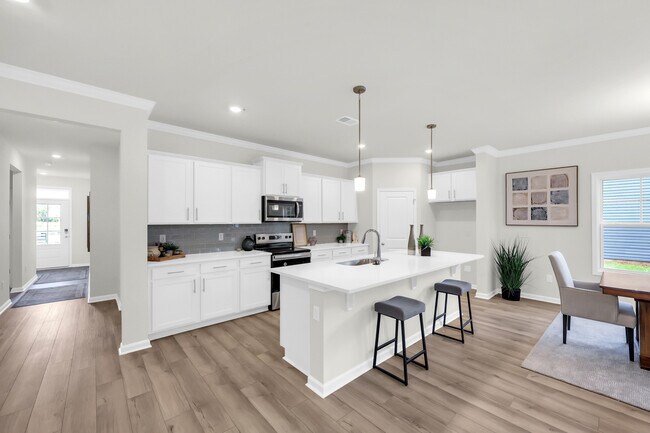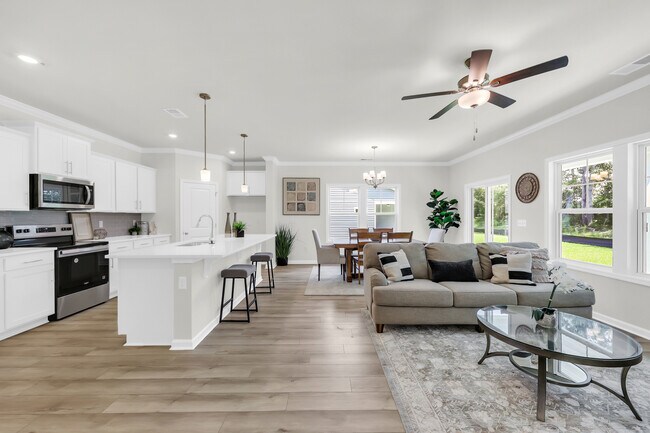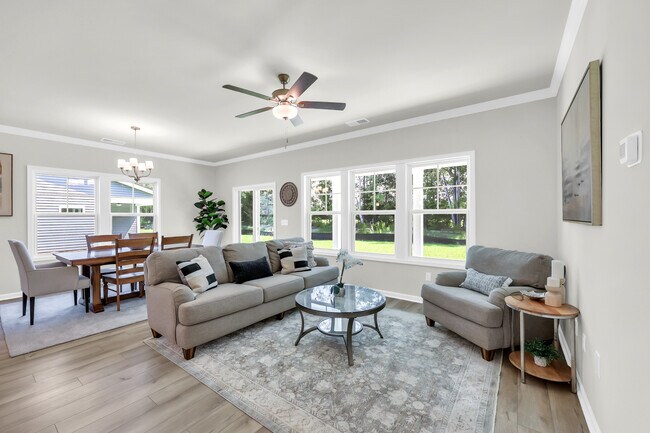
Aiken, SC 29801
Estimated payment starting at $1,764/month
Highlights
- New Construction
- Screened Deck
- Pond in Community
- Primary Bedroom Suite
- Wood Flooring
- Great Room
About This Floor Plan
The Bailey II by Great Southern Homes is a thoughtfully designed single-story plan offering approximately 1,629 square feet of comfortable, open living space. Featuring 3 bedrooms and 2 full baths, this layout blends functionality and style for modern family living. The spacious great room flows seamlessly into the dining area and kitchen, creating an inviting setting for entertaining or everyday activities. The kitchen includes a large center island, walk-in pantry, and the option for a deluxe kitchen upgrade with upgraded cabinetry and finishes.The private owners suite is located at the rear of the home and features a generous walk-in closet and a luxurious bath with dual vanities, a soaking tub, and an optional tiled or deluxe shower. Two secondary bedrooms are positioned at the front of the home, offering flexibility for guests or a home office.Optional features include a screened or covered patio, fireplace (gas or electric), wall organizer, and a third-car garage for additional storage or parking. Combining energy efficiency, modern design, and timeless curb appeal, The Bailey II delivers convenience and comfort all on one level perfect for those seeking an elegant yet practical home design.
Sales Office
| Monday - Saturday |
11:00 AM - 6:00 PM
|
| Sunday |
1:00 PM - 6:00 PM
|
Home Details
Home Type
- Single Family
Parking
- 2 Car Attached Garage
- Front Facing Garage
- Secured Garage or Parking
Home Design
- New Construction
Interior Spaces
- 1-Story Property
- Fireplace
- Formal Entry
- Great Room
- Living Room
- Combination Kitchen and Dining Room
- Home Office
- Flex Room
Kitchen
- Eat-In Kitchen
- Breakfast Bar
- Walk-In Pantry
- Cooking Island
- Kitchen Island
- Farmhouse Sink
- Disposal
Flooring
- Wood
- Carpet
- Vinyl
Bedrooms and Bathrooms
- 3 Bedrooms
- Primary Bedroom Suite
- Walk-In Closet
- Powder Room
- 2 Full Bathrooms
- Primary bathroom on main floor
- Dual Vanity Sinks in Primary Bathroom
- Secondary Bathroom Double Sinks
- Private Water Closet
- Soaking Tub
- Bathtub with Shower
- Walk-in Shower
Laundry
- Laundry Room
- Laundry on main level
Outdoor Features
- Screened Deck
- Covered Patio or Porch
Utilities
- Central Heating and Cooling System
- High Speed Internet
Community Details
Overview
- Pond in Community
Recreation
- Community Pool
- Trails
Map
Other Plans in Providence Station at Trolley Run
About the Builder
- Providence Station at Trolley Run
- 166 Marstrand Cir
- 182 Marstrand Cir
- 4227 Hartshorn Cir
- 344 Marstrand Cir
- Providence at Trolley Run Station
- 4373 Hartshorn Cir
- 4405 Hartshorn Cir
- 4417 Hartshorn Cir
- 554 Lytham Dr
- 634 Lytham Dr
- Lot S-17 Scarborough Pass
- 554 Whitby Ct
- 567 Whitby Ct
- The Abbey at Trolley Run Station
- 774 Brisbane Ct
- 782 Brisbane Ct
- 796 Brisbane Ct
- 835 Brisbane Ct
- 7364 Snap Spur Cir
