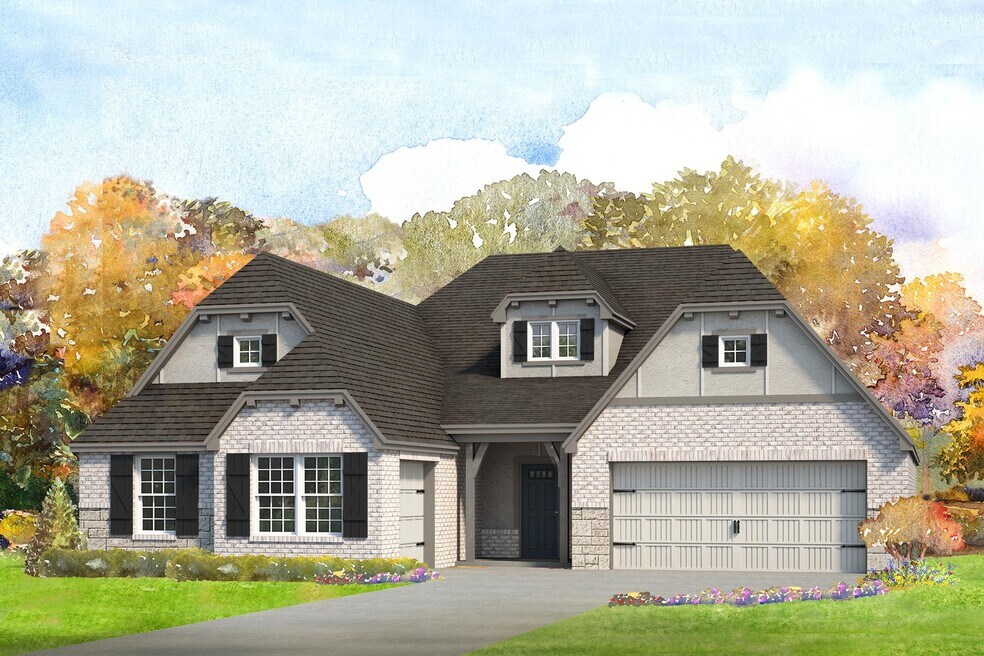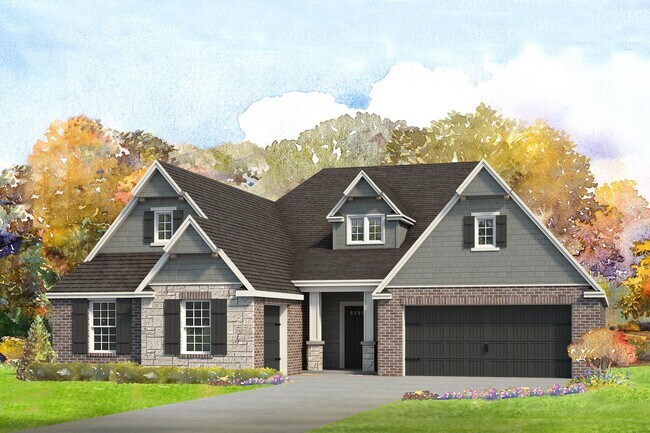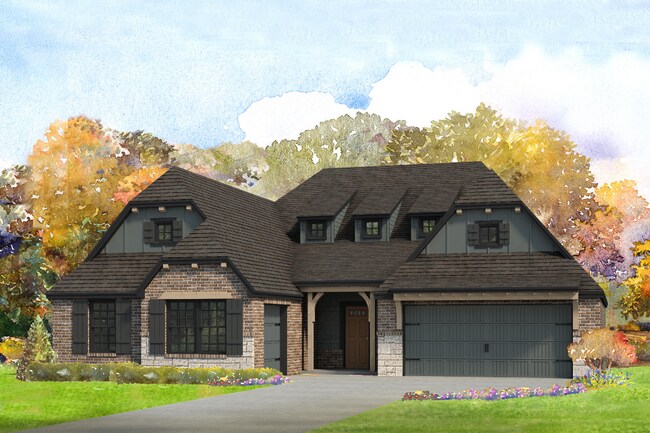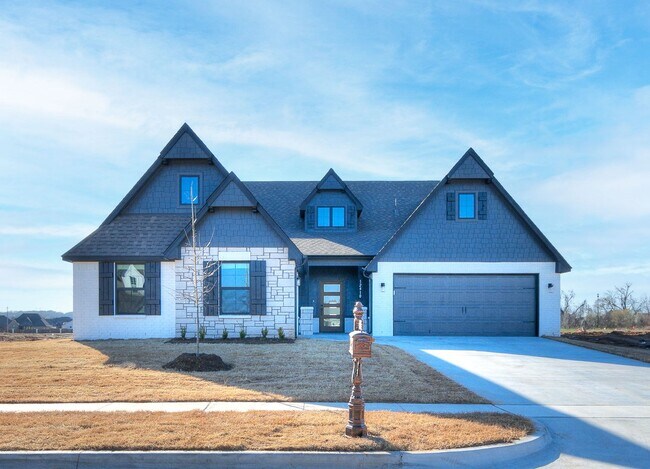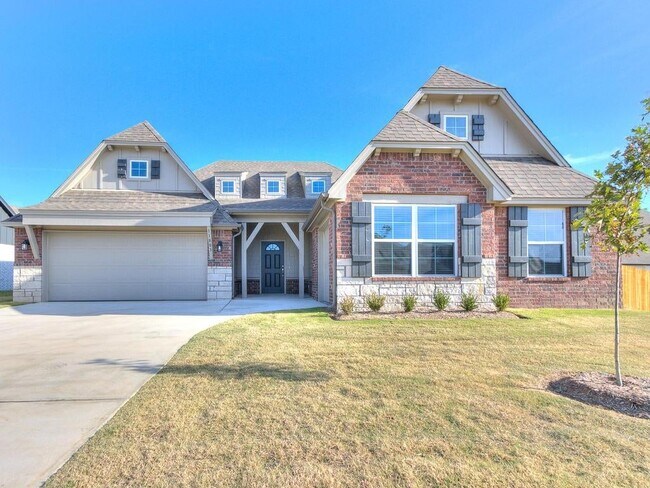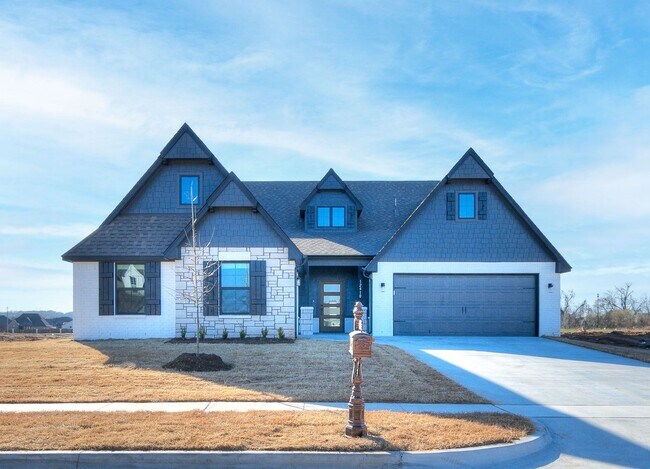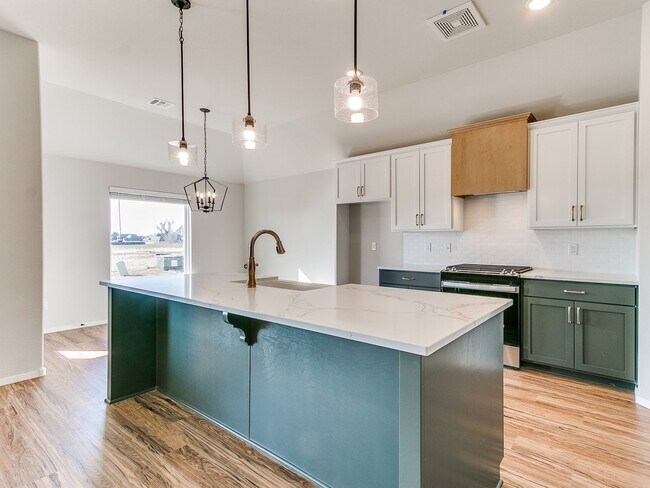
Bixby, OK 74008
Estimated payment starting at $2,440/month
Highlights
- Fitness Center
- New Construction
- Clubhouse
- Bixby North Elementary Rated A
- Primary Bedroom Suite
- Lawn
About This Floor Plan
The Bailey by Simmons Homes redefines single-story living with open, airy spaces and a layout designed for both togetherness and privacy. Highlights You’ll Love: Expansive, open-concept design that blends warmth and grandeur from the moment you walk in Four large bedrooms and three full baths —all thoughtfully arranged on one level for easy living Bright, open living room that flows seamlessly into the kitchen and dining spaces, ideal for entertaining or relaxing with family Flexible floor plan with space for a home office, formal dining room, or playroom—tailored to fit your lifestyle Third-car side-entry garage providing ample parking and extra storage Architecturally refined details and finishes that enhance every corner of the home Built to Full ENERGY STAR Standards , offering energy efficiency, comfort, and long-term savings Hundreds of customization options available in Simmons’ industry-leading Design Studio, allowing you to make it truly your own Why the Bailey Stands Out: A perfect balance of comfort, practicality, and timeless design Designed and built by Simmons Homes , a trusted, family-owned builder known for innovation, quality, and care The ideal home for families who want room to grow and a place to truly belong
Sales Office
All tours are by appointment only. Please contact sales office to schedule.
Home Details
Home Type
- Single Family
Parking
- 3 Car Attached Garage
- Front Facing Garage
Home Design
- New Construction
Interior Spaces
- 1-Story Property
- Living Room
- Combination Kitchen and Dining Room
- Flex Room
- Laundry Room
Kitchen
- Walk-In Pantry
- Kitchen Island
Bedrooms and Bathrooms
- 4 Bedrooms
- Primary Bedroom Suite
- Walk-In Closet
- 3 Full Bathrooms
- Dual Vanity Sinks in Primary Bathroom
- Private Water Closet
- Bathtub with Shower
- Walk-in Shower
Additional Features
- Covered Patio or Porch
- Lawn
Community Details
Recreation
- Community Playground
- Fitness Center
- Community Pool
- Trails
Additional Features
- No Home Owners Association
- Clubhouse
Map
Other Plans in Addison Creek - Enclave at Addison Creek
About the Builder
- Addison Creek - Enclave at Addison Creek
- Watercrest
- Addison Creek - Addison Creek Crossing
- 12630 S Granite Ave
- 5403 E 126th St S
- 5422 E 126th St S
- 5412 E 125th Place S
- 5402 E 126th St S
- 6037 E 119th Place
- 5307 E 126th St S
- 12606 S Darlington Ave
- 12610 S Darlington Ave
- River Crest
- 12300 S Memorial Dr
- 12032 S Braden Ave
- 12026 S Braden Ave
- 12029 S Vandalia Ave
- 12030 S Vandalia Ave
- 8362 S Vandalia Ave
- 8374 S Vandalia Ave
