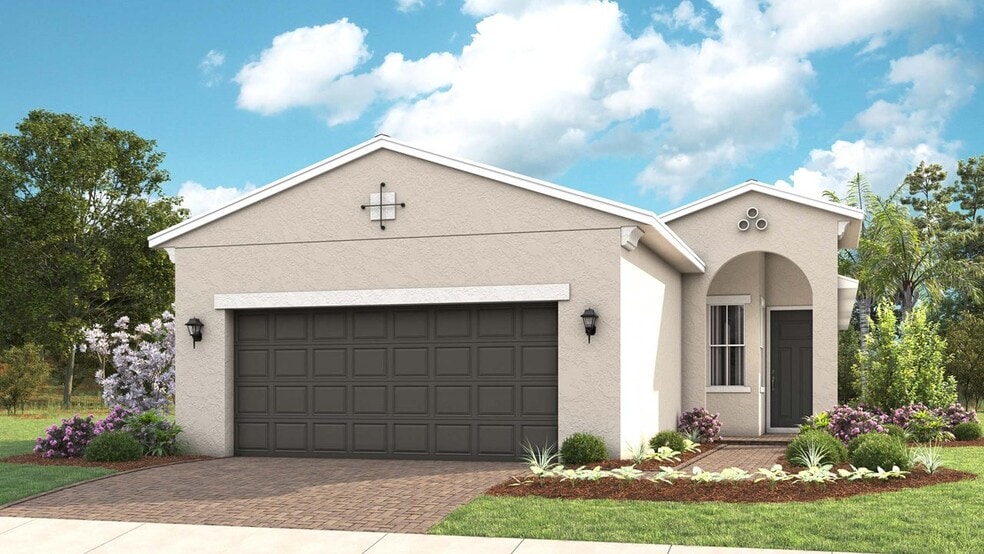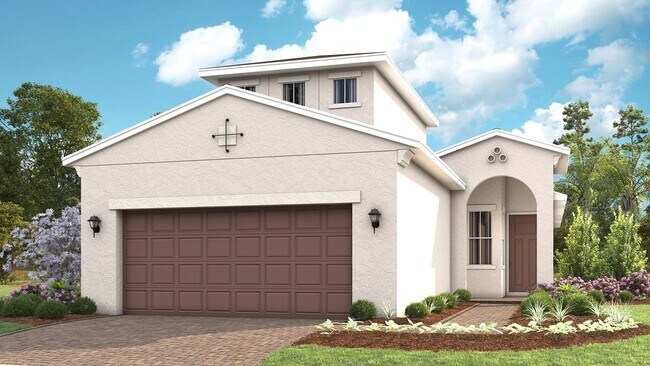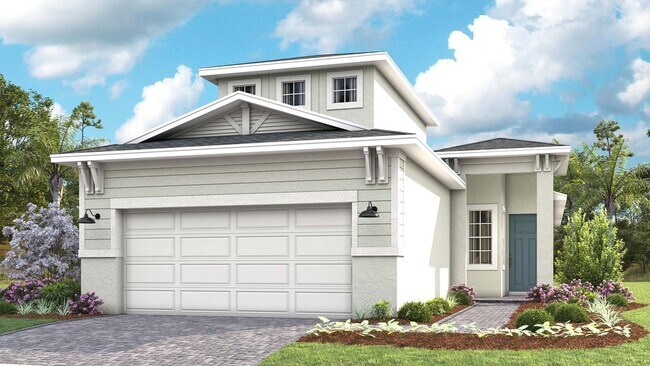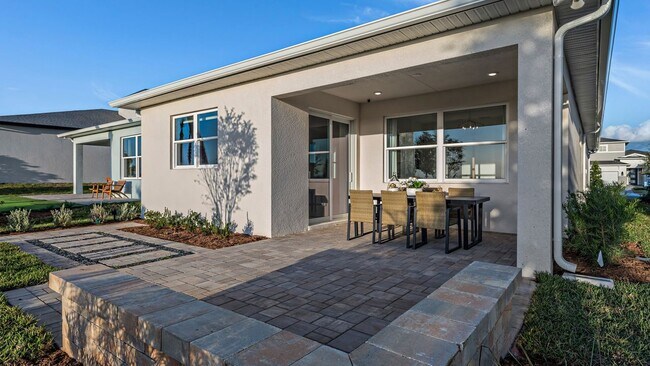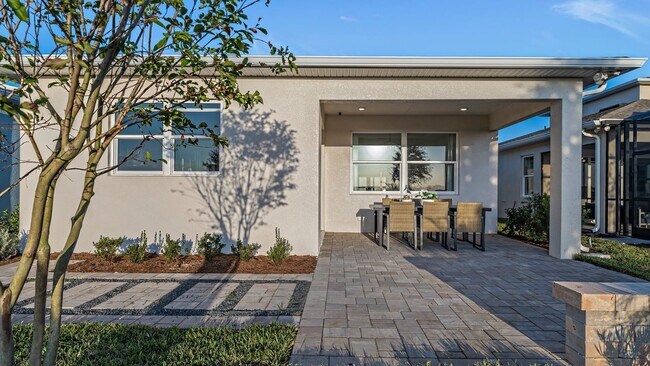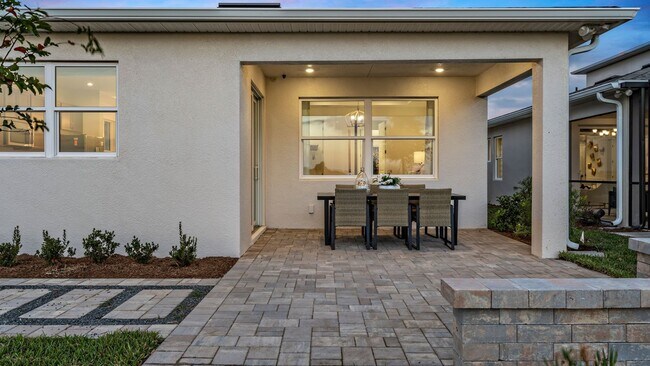
Verified badge confirms data from builder
Tavares, FL 32778
Estimated payment starting at $2,378/month
Total Views
10,653
2 - 4
Beds
2
Baths
1,547
Sq Ft
$244
Price per Sq Ft
Highlights
- Fitness Center
- Active Adult
- Community Lake
- New Construction
- Primary Bedroom Suite
- Clubhouse
About This Floor Plan
This 2 Bedroom, 2 Bath home features a Kitchen-rear layout perfect for entertainers and outdoor enthusiasts alike. The home s two Bedrooms are separated for additional privacy. The open Flex Space can be used to increase the Main Living Area or enclosed with an optional wall and double door to become a Study or Fitness Studio. You can personalize this floorplan with structural options, including Extended Owner s Suite & Lanai, Bedroom 3 in lieu of Flex, Summer Kitchen, second-story Bonus Room, and more. To learn about all the ways you can have this home built around you, contact a Cresswind at Lake Harris New Home Guide.
Sales Office
Hours
Monday - Sunday
10:00 AM - 6:00 PM
Office Address
1400 Bellagio Loop
Tavares, FL 32778
Home Details
Home Type
- Single Family
Parking
- 2 Car Attached Garage
- Front Facing Garage
Home Design
- New Construction
Interior Spaces
- 1,547 Sq Ft Home
- 1-Story Property
- Tray Ceiling
- Main Level 9 Foot Ceilings
- Recessed Lighting
- Great Room
- Dining Area
- Flex Room
- Smart Thermostat
Kitchen
- Eat-In Kitchen
- Breakfast Bar
- Built-In Range
- Built-In Microwave
- ENERGY STAR Qualified Dishwasher
- Stainless Steel Appliances
- Kitchen Island
- Granite Countertops
- Solid Wood Cabinet
- Disposal
Flooring
- Carpet
- Tile
Bedrooms and Bathrooms
- 2-4 Bedrooms
- Primary Bedroom Suite
- Walk-In Closet
- 2 Full Bathrooms
- Primary bathroom on main floor
- Granite Bathroom Countertops
- Dual Vanity Sinks in Primary Bathroom
- Private Water Closet
- Bathtub with Shower
- Walk-in Shower
- Ceramic Tile in Bathrooms
Laundry
- Laundry Room
- Laundry on main level
- Washer and Dryer Hookup
Outdoor Features
- Covered Patio or Porch
- Lanai
Utilities
- Central Heating and Cooling System
- SEER Rated 14+ Air Conditioning Units
- Programmable Thermostat
- Tankless Water Heater
- High Speed Internet
- Cable TV Available
Additional Features
- Energy-Efficient Insulation
- Lawn
Community Details
Overview
- Active Adult
- No Home Owners Association
- Community Lake
- Views Throughout Community
Amenities
- Clubhouse
- Planned Social Activities
Recreation
- Tennis Courts
- Pickleball Courts
- Fitness Center
- Community Pool
- Trails
Map
Other Plans in Cresswind at Lake Harris - Brooks Collection
About the Builder
Kolter Homes is committed to building valued residences and in "Creating Better Communities." Kolter Homes knows that homebuyers don't just purchase a home, they purchase a dream and a lifestyle. With that in mind, Kolter Homes' team strives to deliver the desirable finishes and amenities for today's demanding market. Kolter Homes' Design Studio offers a menu of finishes which are among the most sought after in the industry - including Green Builder Options so that customers can take advantage of the newest energy efficient home options.
Nearby Homes
- Cresswind at Lake Harris - Harrison Collection
- Cresswind at Lake Harris - Cooper Collection
- Cresswind at Lake Harris - Brooks Collection
- 0 Woodlea Rd Unit MFRO6295703
- Seaport Village
- Seaport Village
- 0 Private Dr Unit MFRO6350693
- 30035 Florida 19
- 722 Landry Ln
- 29644 Florida 19
- Leela Reserve - Paired Villas
- Leela Reserve - Single Family
- 0 W Old Us Hwy 441
- 10935 Margaret Dr
- Seasons at Waterstone
- 0000 Beaver Run
- 32311 Anglers Ave
- 0 Fern Dr Unit MFRO6335288
- 28432 N Eichelberger Rd
- 2950 State Road 19
