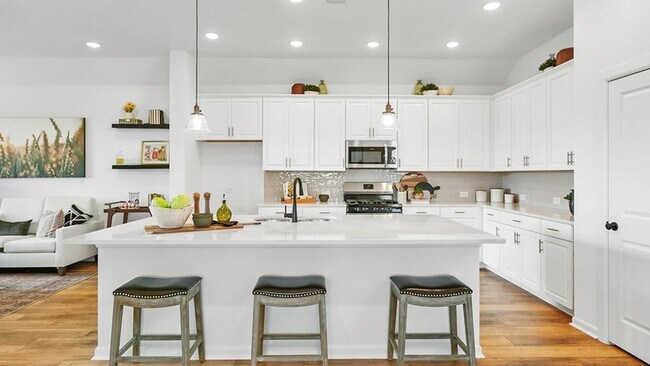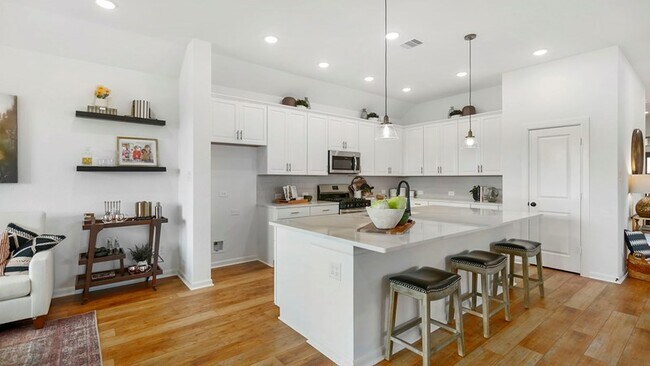
Estimated payment starting at $2,557/month
Highlights
- Golf Course Community
- New Construction
- Community Lake
- Fitness Center
- ENERGY STAR Certified Homes
- Clubhouse
About This Floor Plan
Enjoy the enhanced comforts and top-quality craftsmanship of the distinguished Baileywood floor plan by David Weekley Homes. Share your culinary masterpieces on the gourmet kitchen’s presentation island. Both spare bedrooms offer a spacious opportunity for unique personal style. Your remarkable open floor plan has the space to create the perfect living arrangement for you and yours. A serene en suite bathroom and a sprawling walk-in closet contribute to the everyday vacation of your Owner’s Retreat. The versatile study presents an abundance of design potential for the specialty room of your dreams. How do you imagine your #LivingWeekley experience with this stately new home in the West Houston-area community of Jubilee?
Builder Incentives
Enjoy mortgage financing at a 4.99% fixed rate/5.862% in Houston8. Offer valid October, 1, 2025 to November, 21, 2025.
Starting rate as a low as 3.99% on select quick move-in homes*. Offer valid September, 23, 2025 to November, 16, 2025.
Sales Office
| Monday |
10:00 AM - 7:00 PM
|
| Tuesday |
10:00 AM - 7:00 PM
|
| Wednesday |
10:00 AM - 7:00 PM
|
| Thursday |
10:00 AM - 7:00 PM
|
| Friday |
10:00 AM - 7:00 PM
|
| Saturday |
10:00 AM - 7:00 PM
|
| Sunday |
12:00 PM - 7:00 PM
|
Home Details
Home Type
- Single Family
HOA Fees
- Property has a Home Owners Association
Parking
- 2 Car Attached Garage
- Front Facing Garage
Home Design
- New Construction
Interior Spaces
- 1-Story Property
- Formal Entry
- Smart Doorbell
- Open Floorplan
- Dining Area
- Carpet
- Pest Guard System
Kitchen
- Eat-In Kitchen
- Breakfast Bar
- Walk-In Pantry
- Built-In Range
- Built-In Microwave
- Dishwasher: Dishwasher
- Stainless Steel Appliances
- Kitchen Island
- Quartz Countertops
- Solid Wood Cabinet
- Disposal
Bedrooms and Bathrooms
- 3 Bedrooms
- Retreat
- Walk-In Closet
- 2 Full Bathrooms
- Primary bathroom on main floor
- Quartz Bathroom Countertops
- Double Vanity
- Private Water Closet
- Bathroom Fixtures
- Bathtub with Shower
- Walk-in Shower
Laundry
- Laundry Room
- Laundry on main level
- Washer and Dryer
Utilities
- Central Heating and Cooling System
- ENERGY STAR Qualified Air Conditioning
- SEER Rated 13-15 Air Conditioning Units
- PEX Plumbing
- Tankless Water Heater
- High Speed Internet
- Cable TV Available
Additional Features
- ENERGY STAR Certified Homes
- Covered Patio or Porch
- Lawn
Community Details
Overview
- Community Lake
- Greenbelt
Amenities
- Community Garden
- Picnic Area
- Clubhouse
- Community Center
Recreation
- Golf Course Community
- Tennis Courts
- Community Basketball Court
- Community Playground
- Fitness Center
- Community Pool
- Splash Pad
- Park
- Dog Park
- Trails
Map
Other Plans in Radiance at Jubilee - Jubilee
About the Builder
- Radiance at Jubilee - Jubilee
- Radiance at Jubilee - Jubilee 45'
- Elation at Jubilee - Jubilee
- Elation at Jubilee - Jubilee 50′
- Radiance at Jubilee - Jubilee 50′
- Creekland Village at Bridgeland - Courtyard Collection
- Radiance at Jubilee - Jubilee 50′ Lots
- Radiance at Jubilee - Jubilee 60'
- Elation at Jubilee - Jubilee 60'
- Elation at Jubilee - Jubilee 60'
- Radiance at Jubilee - Jubilee 40'
- Radiance at Jubilee - Jubilee 35'
- Radiance at Jubilee - Jubilee 70'
- Radiance at Jubilee - Jubilee: 40ft. lots
- 26219 Prairie Delight Place
- 26302 Prairie Delight Place
- 17206 Jollies Dr
- 26318 Prairie Delight Place
- Jubilee - 70ft. lots
- 26303 Meadow Bliss Way






