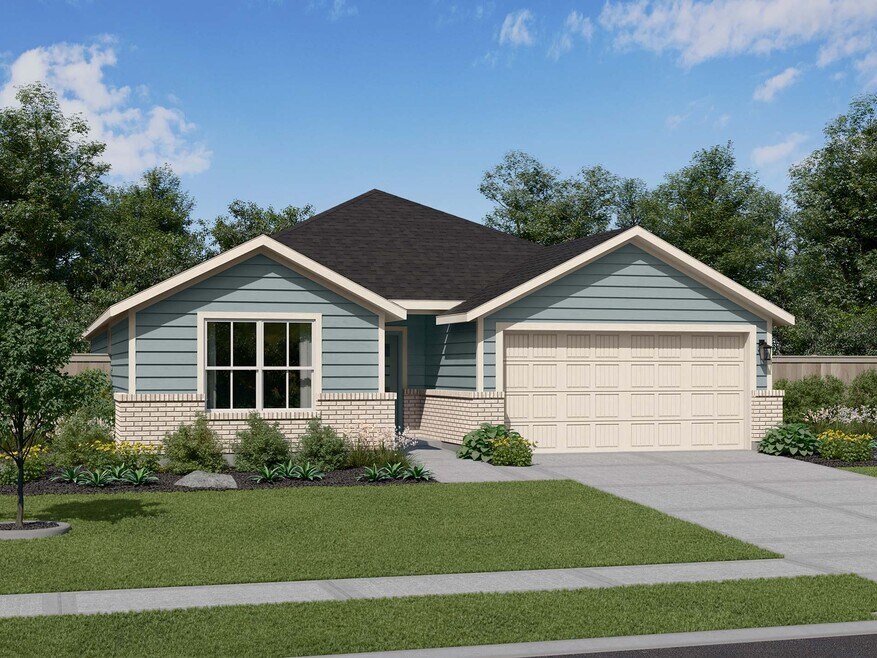
Estimated payment starting at $1,948/month
Highlights
- Community Cabanas
- Fitness Center
- Primary Bedroom Suite
- Outdoor Kitchen
- New Construction
- Mud Room
About This Floor Plan
The Baker floor plan delivers 1,650 square feet of well-designed living space with an open-concept layout that maximizes flow and functionality. A bright living room anchors the home, seamlessly connecting to the kitchen and casual dining area. The private primary suite offers a spacious walk-in closet and a dual-vanity ensuite bath. Two secondary bedrooms share a full bathroom near the front, ideal for guests or children. A covered patio extends the living space outdoors, perfect for relaxing or entertaining. A dedicated laundry room, walk-in pantry, and two-car garage add daily convenience. With smart design and modern comfort, the Baker is ideal for today s lifestyle.
Builder Incentives
Limited Time Offer: $0 Move-in Costs or Other Incentives Valued Up to $50,000 on Select Quick Move in Homes
Sales Office
| Monday |
12:00 PM - 6:00 PM
|
| Tuesday |
10:00 AM - 6:00 PM
|
| Wednesday |
10:00 AM - 6:00 PM
|
| Thursday |
10:00 AM - 6:00 PM
|
| Friday |
10:00 AM - 6:00 PM
|
| Saturday |
10:00 AM - 6:00 PM
|
| Sunday |
12:00 PM - 6:00 PM
|
Home Details
Home Type
- Single Family
HOA Fees
- Property has a Home Owners Association
Parking
- 2 Car Attached Garage
- Front Facing Garage
Home Design
- New Construction
Interior Spaces
- 1-Story Property
- Mud Room
- Formal Entry
- Living Room
- Combination Kitchen and Dining Room
Kitchen
- Breakfast Room
- Eat-In Kitchen
- Breakfast Bar
- Walk-In Pantry
- Kitchen Island
- Prep Sink
Bedrooms and Bathrooms
- 3 Bedrooms
- Primary Bedroom Suite
- Walk-In Closet
- 2 Full Bathrooms
- Primary bathroom on main floor
- Double Vanity
- Private Water Closet
- Bathroom Fixtures
- Bathtub with Shower
- Walk-in Shower
Laundry
- Laundry Room
- Laundry on main level
- Washer and Dryer Hookup
Outdoor Features
- Sun Deck
- Courtyard
- Covered Patio or Porch
Community Details
Overview
- Association fees include lawnmaintenance, ground maintenance
- Greenbelt
Amenities
- Outdoor Kitchen
- Community Fire Pit
- Community Barbecue Grill
- Picnic Area
- Courtyard
Recreation
- Crystal Lagoon
- Golf Cart Path or Access
- Volleyball Courts
- Pickleball Courts
- Community Playground
- Fitness Center
- Community Cabanas
- Community Pool
- Dog Park
- Trails
Map
Other Plans in River Ranch Meadows - River Ranch
About the Builder
- River Ranch Meadows - River Ranch
- 475 Turtle Creek Dr
- 1810 Glacier Gorge Trail
- 1806 Glacier Gorge Trail
- River Ranch
- 1802 Glacier Gorge Trail
- 1070 Comal Trail
- River Ranch Meadows - River Ranch 50' &55'
- 15 Knight Bayou Dr
- 1041 Comal Trail
- 1061 Comal Trail
- 1031 Comal Trail
- 1051 Comal Trail
- 779 Timber Heights Dr
- River Ranch
- 27 Knight Bayou Dr
- 541 Comal Trail
- River Ranch - Enclave
- River Ranch - Premier
- 31 Knight Bayou Dr
