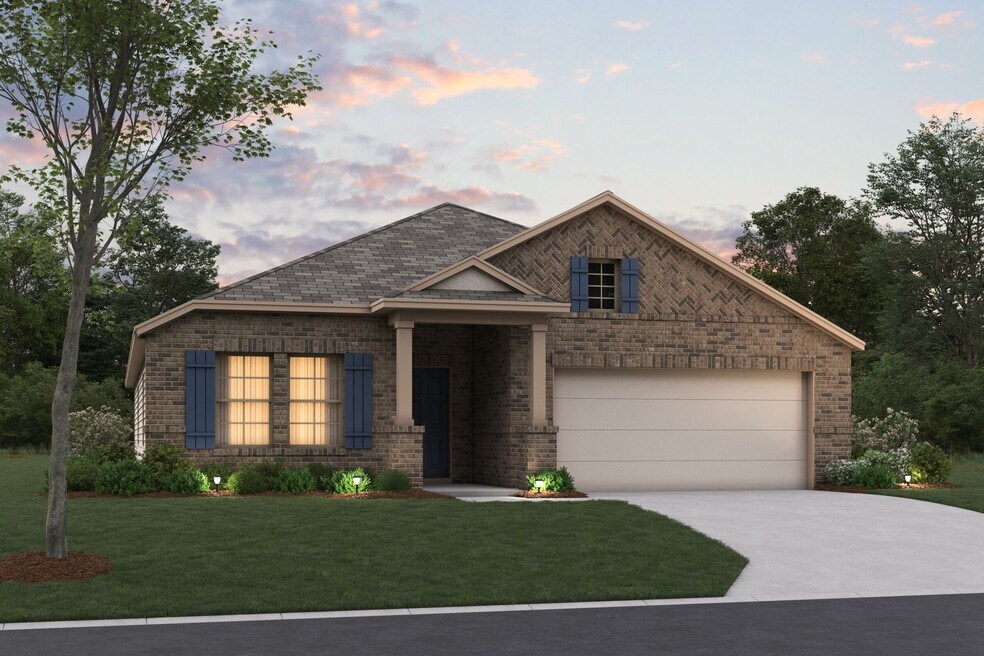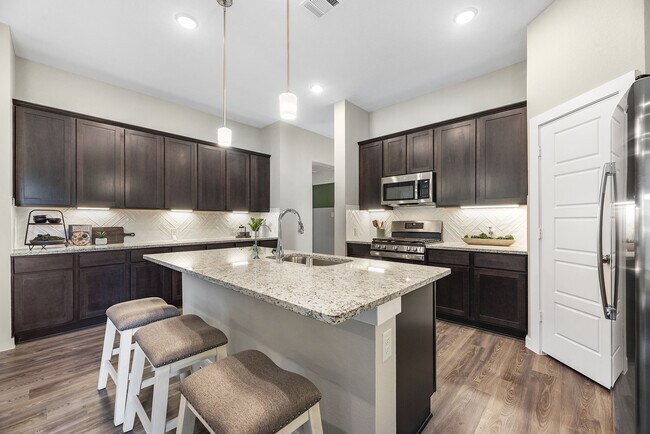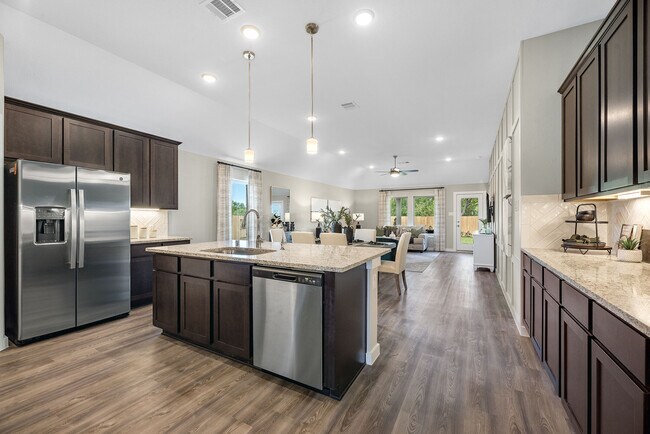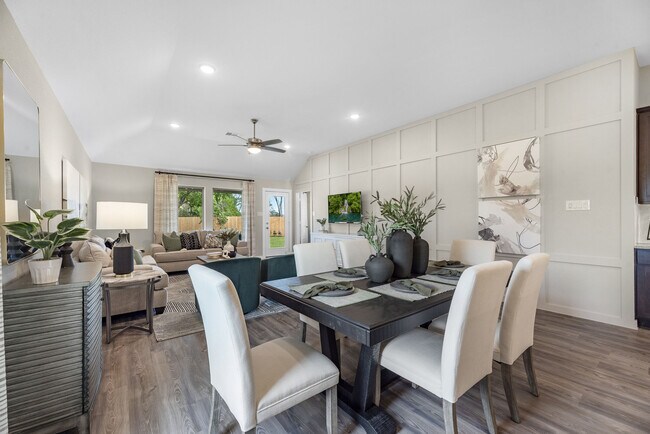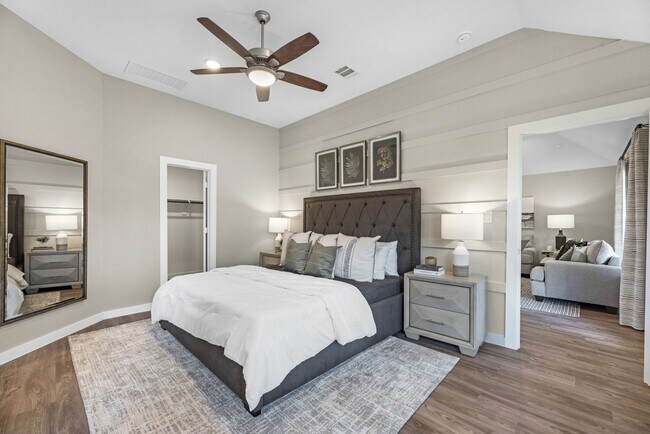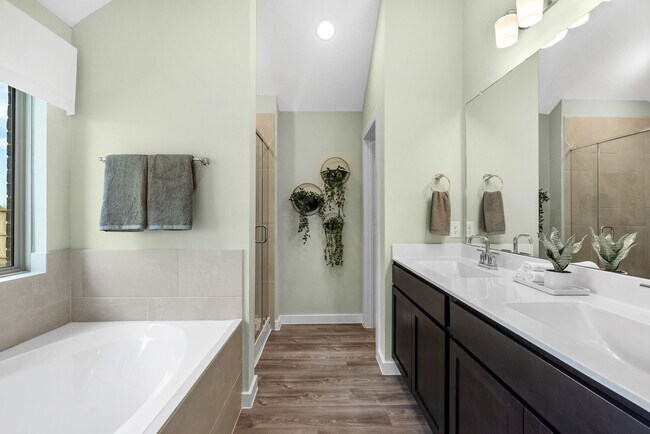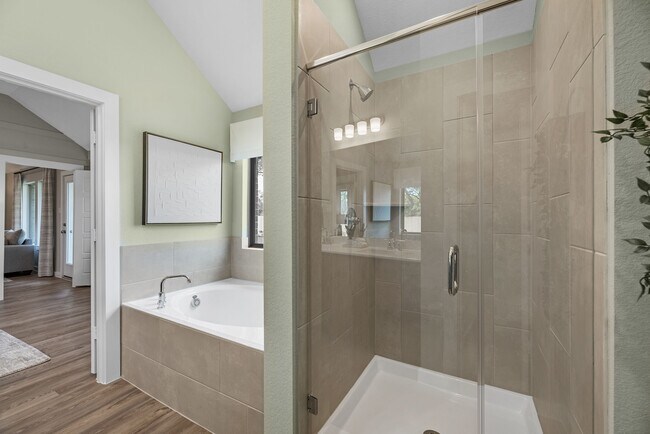
Estimated payment starting at $2,108/month
Highlights
- New Construction
- Primary Bedroom Suite
- No HOA
- Lone Star Elementary School Rated A
- Community Lake
- Game Room
About This Floor Plan
The Balboa is an elegant, award-winning home. Starting at 2,211 square feet, its standard layout includes 4 bedrooms, 3 full bathrooms, a game room, a flex room, and an enormous open concept kitchen and family room, with a 2-car garage.
Builder Incentives
Enjoy limited-time seasonal savings on Quick Move-In and To-Be-Built homes including up to $60,000 in flex cash*, GE® appliances**, up to $100k in reduced pricing‡, and more!
Unwrap big savings on a select quick move-in homes with a 3/2/1 buydown featuring first-year rates as low 1.875%* / 5.65% APR* on a 30-year fixed FHA loan through M/I Financial, LLC.
Sales Office
| Monday |
10:00 AM - 6:00 PM
|
| Tuesday |
10:00 AM - 6:00 PM
|
| Wednesday |
10:00 AM - 6:00 PM
|
| Thursday |
10:00 AM - 6:00 PM
|
| Friday |
10:00 AM - 6:00 PM
|
| Saturday |
10:00 AM - 6:00 PM
|
| Sunday |
12:00 PM - 6:00 PM
|
Home Details
Home Type
- Single Family
Parking
- 2 Car Attached Garage
- Front Facing Garage
Home Design
- New Construction
Interior Spaces
- 1-Story Property
- Family Room
- Dining Area
- Game Room
- Flex Room
- Kitchen Island
- Laundry Room
Bedrooms and Bathrooms
- 4 Bedrooms
- Primary Bedroom Suite
- Walk-In Closet
- In-Law or Guest Suite
- 3 Full Bathrooms
- Walk-in Shower
Outdoor Features
- Covered Patio or Porch
Community Details
Overview
- No Home Owners Association
- Community Lake
Recreation
- Community Playground
- Trails
Map
Other Plans in Lone Star Landing - Smart Series
About the Builder
- Lone Star Landing - 50' Premier Smart Series
- Lone Star Landing - Smart Series
- 10317 Navarro Path
- 10326 Navarro Path
- 10338 Navarro Path
- 10337 Navarro Path
- 16598 Gaines Glen Ln
- Chapel Lakes
- 8633 Honea Egypt Rd
- TBD Skylane Dr
- TBD Beech Dr
- 7349 Washington Ave
- Lot 20 and 21 Holly Ln S
- 14332 Moonlit Creek Ct
- 2280 Mccaleb Rd
- 11500 Majestic Dr
- 14316 Moonlit Creek Ct
- 14308 Moonlit Creek Ct
- Clopton Farms - Garden Glen
- Clopton Farms - Harvest Point
