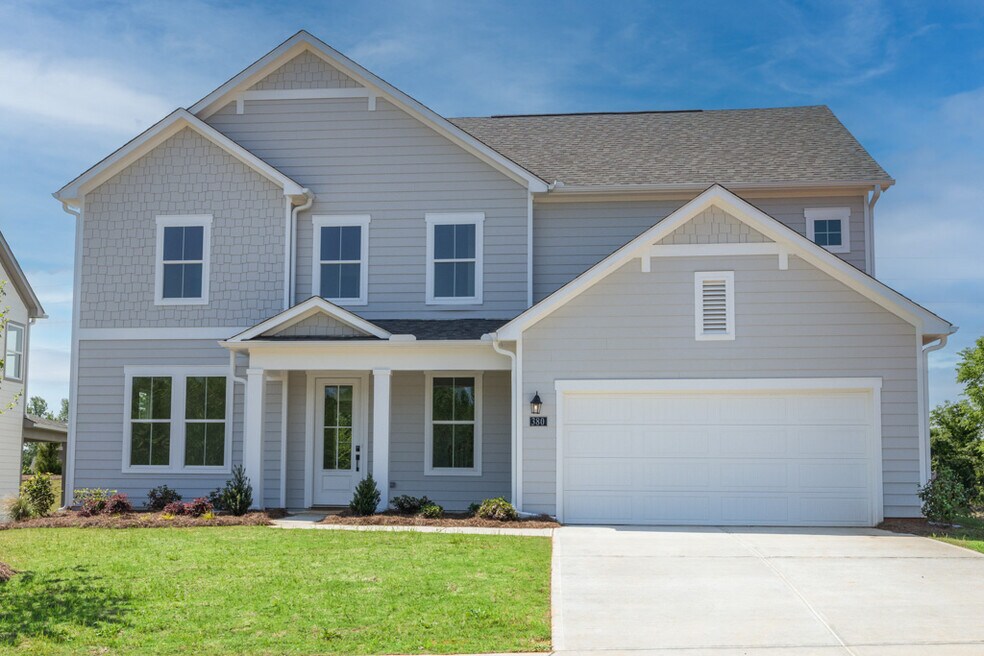
Estimated payment starting at $3,133/month
Highlights
- New Construction
- Attic
- Mud Room
- Primary Bedroom Suite
- Loft
- Lawn
About This Floor Plan
You won’t want to miss the Baldwin, a beautiful two-story floor plan that boasts four bedrooms with plenty of impressive living and entertaining space. This will be the perfect place to call home for years to come. A welcoming covered porch gives way to an inviting foyer that offers entrances to a powder room and a versatile flex space - perfect for an office, workout space, or playroom. The foyer opens into a spacious family room that provides a direct line of sight to a lovely dining room and well-equipped kitchen. The kitchen provides plenty of counter and storage space, including a walk-in pantry and a center island with a double sink. The attached garage opens into a mud room with a built-in bench before providing a second entrance into the kitchen. The stairs lead up to a multi-functional loft space. Three secondary bedrooms and the full-size laundry room sit on one side of the loft space while the master suite sits on the other. All secondary bedrooms have a walk-in closet and access to a full bathroom. The master suite offers a sizable walk-in closet in addition to a separate shower and bathtub. The second floor also offers two linen closets for extra storage.
Sales Office
| Monday - Saturday |
10:00 AM - 6:00 PM
|
| Sunday |
12:00 PM - 6:00 PM
|
Home Details
Home Type
- Single Family
HOA Fees
- $58 Monthly HOA Fees
Parking
- 2 Car Attached Garage
- Front Facing Garage
Taxes
- Special Tax
Home Design
- New Construction
Interior Spaces
- 2,558 Sq Ft Home
- 2-Story Property
- Mud Room
- Open Floorplan
- Dining Area
- Loft
- Flex Room
- Attic
Kitchen
- Eat-In Kitchen
- Breakfast Bar
- Walk-In Pantry
- Kitchen Island
Bedrooms and Bathrooms
- 4 Bedrooms
- Primary Bedroom Suite
- Walk-In Closet
- Powder Room
- Dual Vanity Sinks in Primary Bathroom
- Secondary Bathroom Double Sinks
- Private Water Closet
- Bathtub with Shower
- Walk-in Shower
Laundry
- Laundry Room
- Laundry on upper level
- Washer and Dryer Hookup
Utilities
- Central Heating and Cooling System
- High Speed Internet
- Cable TV Available
Additional Features
- Covered Patio or Porch
- Lawn
Community Details
Recreation
- Trails
Map
Other Plans in Pickens Bluff
About the Builder
- Pickens Bluff
- Pickens Bluff - Designer Collection
- 1125 Handy Rd
- Easton Park - Designer Collection
- Echols Farm
- 4622 MacLand Rd
- 2395 Hiram Acworth Hwy
- 0 MacLand Rd Unit 10558702
- Ashbury Commons
- 3596 MacLand Rd
- 3529 MacLand Rd
- 0 Corner Rd Unit 7680338
- 110 Doris Path
- 150 Doris Path
- 2957 Charles Hardy Pkwy
- 0B Hiram Acworth Hwy
- 0C Hiram Acworth Hwy
- 3278 MacLand Rd
- Old Mill Preserve
- Holland Estates - Tradition
Ask me questions while you tour the home.
