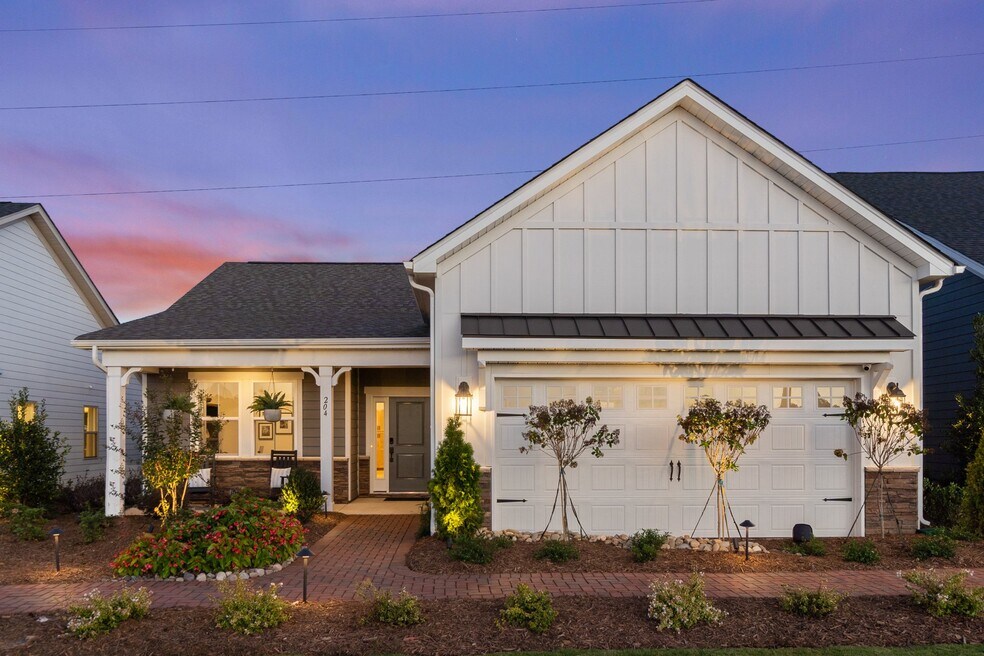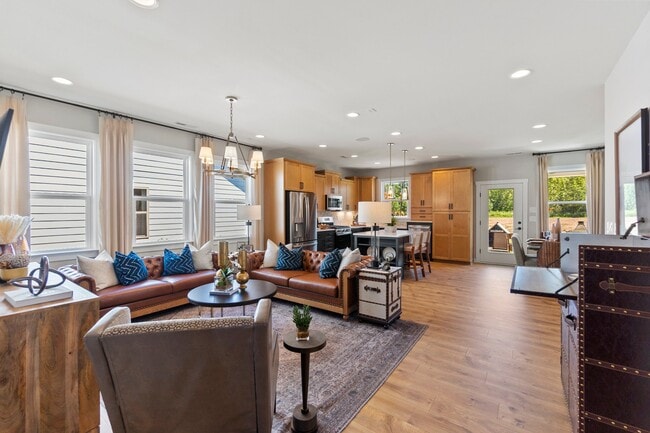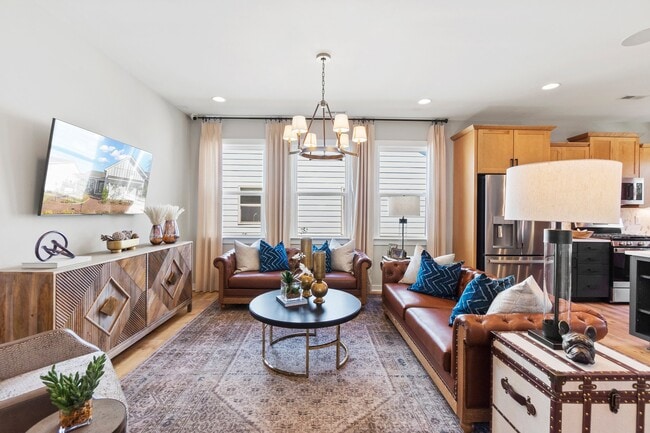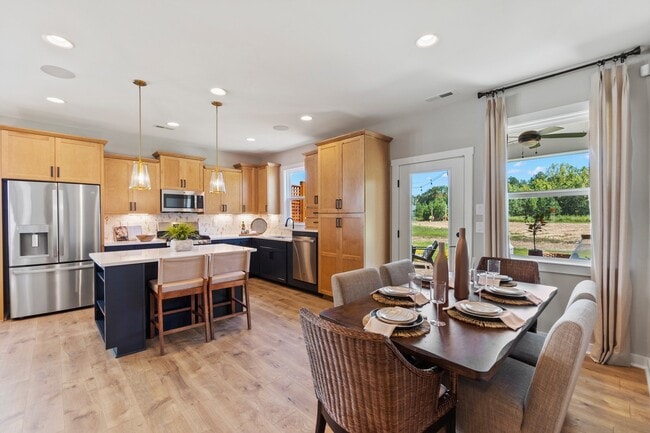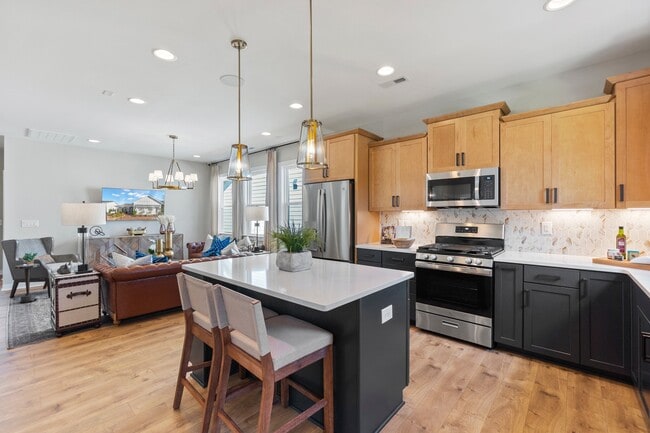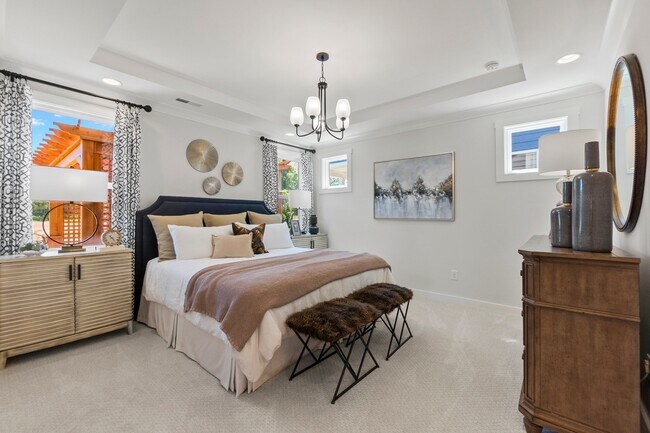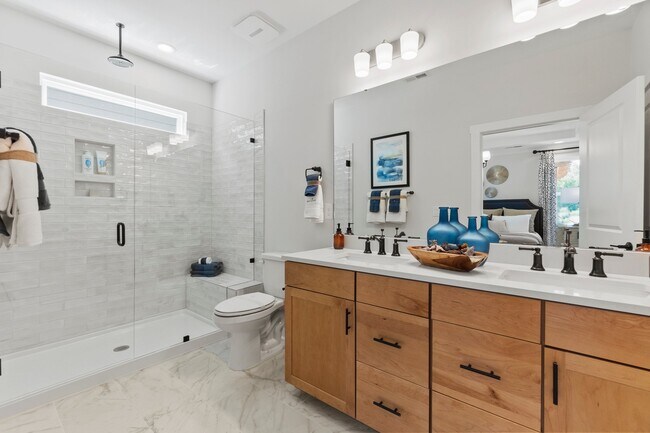
Indian Trail, NC 28079
Estimated payment starting at $2,885/month
Highlights
- Concierge
- Community Wine Cellar
- Yoga or Pilates Studio
- Community Cabanas
- Fitness Center
- New Construction
About This Floor Plan
Located in Esplanade at Northgate, a 55+ resort-lifestyle community, the Bali plan is a spacious one-story floor plan available in Federal Siding 2, Traditional 2, Farmhouse 2, Craftsman 2 and Low Country 2 home exteriors. An inviting foyer welcomes you inside the home, next to two convenient secondary bedrooms and a full bathroom. An open-concept great room and kitchen invite you towards the rear of the home, along with a casual dining area off the kitchen. Decompress after a long day in a primary suite that includes a generous walk-in closet and a spa-inspired primary bath that features dual sinks and a walk-in shower with ledge. A laundry room and additional storage space in the 2-car garage complete this plan. Optional upgrades are available throughout the home, including: • Upgraded outdoor living: covered, screened, extended covered, or extended screened • Optional kitchen island • Optional tub in lieu of shower in bath 2
Builder Incentives
Lower your rate for the first 7 years when you secure a Conventional 30-Year 7/6 Adjustable Rate Mortgage with no discount fee. Enjoy a starting rate of 3.75%/5.48% APR for the first 7 years of your loan. Beginning in year 8, your rate will adjust ev
Sales Office
| Monday - Tuesday |
10:00 AM - 5:00 PM
|
| Wednesday |
12:00 PM - 5:00 PM
|
| Thursday - Friday |
Closed
|
| Saturday |
10:00 AM - 5:00 PM
|
| Sunday |
12:00 PM - 5:00 PM
|
Home Details
Home Type
- Single Family
HOA Fees
- $310 Monthly HOA Fees
Parking
- 2 Car Attached Garage
- Front Facing Garage
Home Design
- New Construction
Interior Spaces
- 1-Story Property
- High Ceiling
- Great Room
- Open Floorplan
- Dining Area
Kitchen
- Breakfast Area or Nook
- Eat-In Kitchen
- Breakfast Bar
- Kitchen Island
Bedrooms and Bathrooms
- 3 Bedrooms
- Primary Bedroom Suite
- Walk-In Closet
- 2 Full Bathrooms
- Primary bathroom on main floor
- Double Vanity
- Bathtub with Shower
- Walk-in Shower
Laundry
- Laundry Room
- Laundry on main level
- Washer and Dryer Hookup
Utilities
- Air Conditioning
- Heating Available
Additional Features
- No Interior Steps
- Covered Patio or Porch
Community Details
Overview
- Active Adult
- Resort Property
- Wooded Homesites
- Views Throughout Community
Amenities
- Concierge
- Community Garden
- Shops
- Clubhouse
- Amenity Center
- Planned Social Activities
- Community Wine Cellar
- Community Wi-Fi
Recreation
- Yoga or Pilates Studio
- Tennis Courts
- Pickleball Courts
- Bocce Ball Court
- Fitness Center
- Locker Room
- Community Cabanas
- Community Indoor Pool
- Community Spa
- Park
- Dog Park
- Event Lawn
- Trails
Security
- Resident Manager or Management On Site
- Controlled Access
Map
Move In Ready Homes with this Plan
Other Plans in Esplanade at Northgate
About the Builder
- Esplanade at Northgate
- #24 Moser Cir
- 0 Saratoga Blvd
- 4137 Twenty Grand Dr
- 4139 Twenty Grand Dr
- 8105 Indian Trail Fairview Rd
- Sheffield
- 2003 Eclipse Ct
- 3043 Canvasback Way
- Sanctuary at Southgate - Townhomes
- Sanctuary at Southgate
- Lot 8, 9 Brown Ln
- lot 4, 5 Brown Ln
- 4009 Grace Pointe Dr
- 0 Rose Dr Unit CAR4322172
- 000 Rose Dr Unit 3Z
- 0 Rose Dr Unit CAR4322165
- 000 Rose Dr Unit 4Z
- 2842 Gray Fox Rd
- 0 W Highway 74
