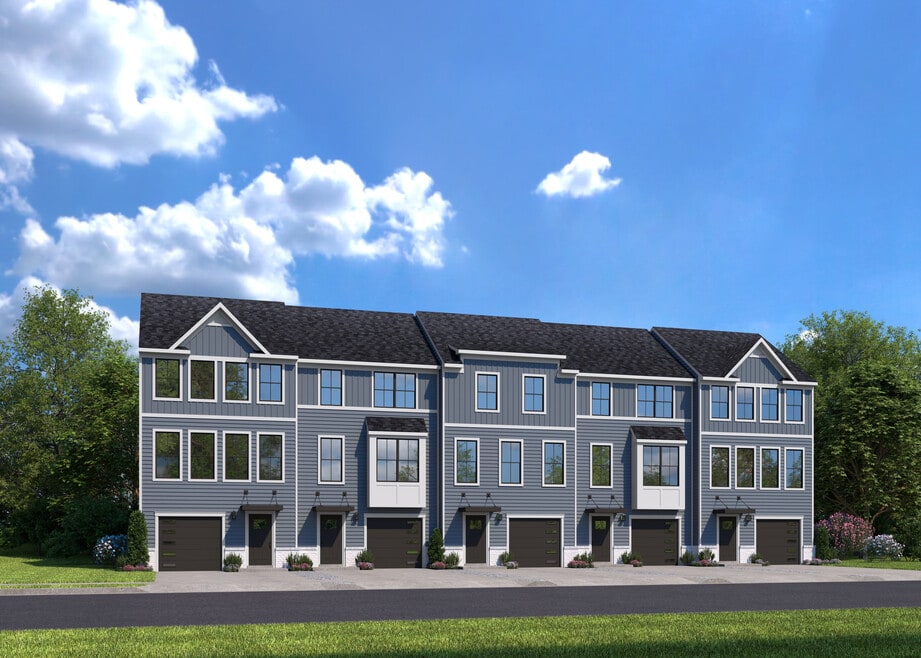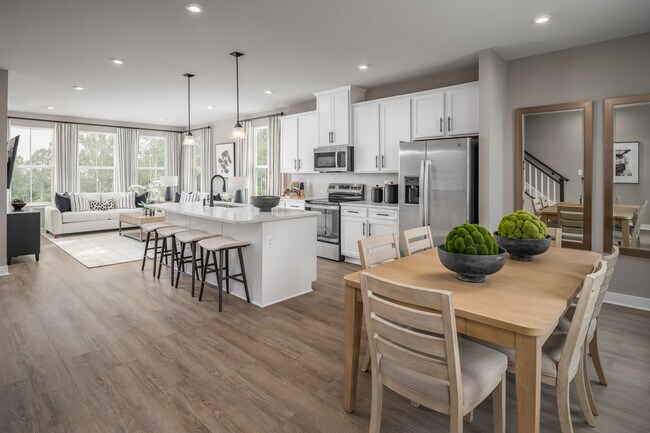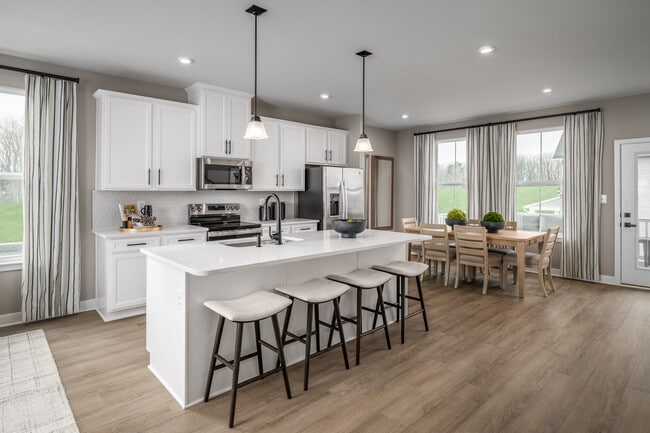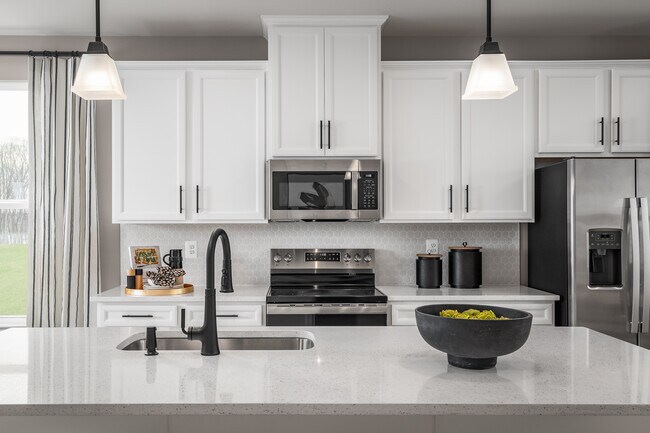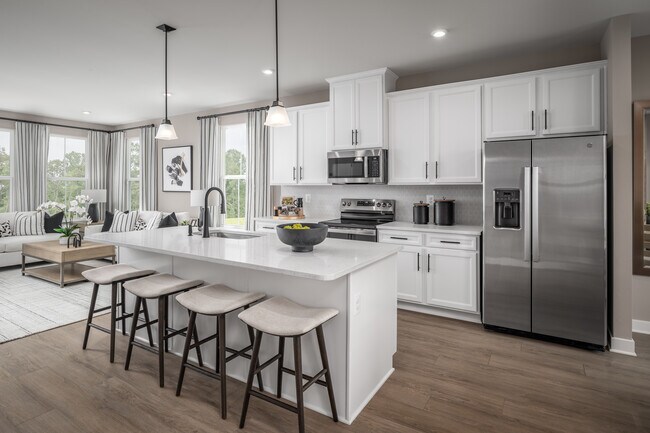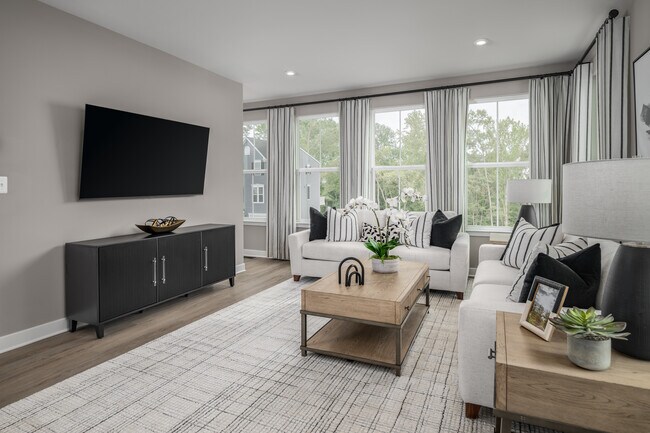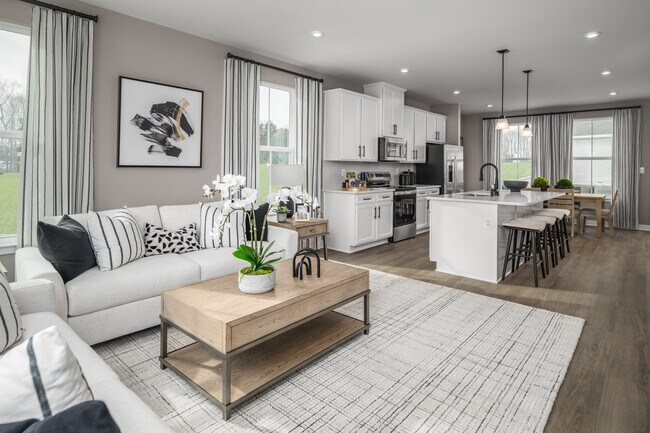
Estimated payment starting at $4,672/month
Highlights
- New Construction
- Primary Bedroom Suite
- Recreation Room
- Rehoboth Elementary School Rated A
- Deck
- High Ceiling
About This Floor Plan
Welcome to The Ballad, a beautiful 1-car garage townhome that offers the space and style of a single-family home. It's the perfect beach retreat, ideal for hosting family and friends. The entry-level foyer leads to a spacious rec room that can be used for entertaining or easily converted into a guest suite with the addition of a full bath. On the main level, a bright and open great room connects seamlessly to the gourmet kitchen and dining area. The large island is perfect for preparing meals and gathering with loved ones. Upstairs, you'll find two comfortable bedrooms and a full bath. The luxurious owner’s suite includes two walk-in closets and a dual vanity bath, offering a relaxing private space at the end of the day. Located within walking distance of Rehoboth and Dewey Beaches, The Ballad is part of The Cove at Spring Lake, the lowest-priced new home community in the area. It offers exceptional value in one of the most desirable coastal locations.
Sales Office
| Monday | Appointment Only |
| Tuesday |
10:00 AM - 5:00 PM
|
| Wednesday | Appointment Only |
| Thursday |
10:00 AM - 5:00 PM
|
| Friday |
10:00 AM - 5:00 PM
|
| Saturday |
10:00 AM - 5:00 PM
|
| Sunday |
12:00 PM - 5:00 PM
|
Townhouse Details
Home Type
- Townhome
Parking
- 1 Car Attached Garage
- Front Facing Garage
Home Design
- New Construction
Interior Spaces
- 3-Story Property
- Tray Ceiling
- High Ceiling
- Recessed Lighting
- Great Room
- Dining Area
- Recreation Room
Kitchen
- Eat-In Kitchen
- Walk-In Pantry
- Built-In Range
- Dishwasher
- Kitchen Island
Flooring
- Carpet
- Luxury Vinyl Plank Tile
Bedrooms and Bathrooms
- 3 Bedrooms
- Primary Bedroom Suite
- Walk-In Closet
- Powder Room
- Dual Vanity Sinks in Primary Bathroom
- Bathtub with Shower
- Walk-in Shower
Laundry
- Laundry on upper level
- Stacked Washer and Dryer Hookup
Outdoor Features
- Deck
- Front Porch
Utilities
- Central Heating and Cooling System
- High Speed Internet
Community Details
- Community Pool
Map
Other Plans in Spring Lake - The Cove
About the Builder
- Spring Lake - The Cove
- Spring Lake
- 22775 Keel Ct Unit 15
- 22767 Keel Ct Unit 12
- 22763 Keel Ct Unit 11
- 20398 Blue Point Dr Unit 3
- Oyster House Village
- 114 Jersey St
- 1013 1st St
- 37397 5th St
- 37144 Burton Ave
- 47 Thompson Ct
- 19704 Dunbar St
- 40 Park Ave
- 19805 Coastal Hwy Unit 230
- 19805 Coastal Hwy Unit 322
- 19805 Coastal Hwy Unit 308
- 19805 Coastal Hwy Unit 315
- 19805 Coastal Hwy Unit 306
- 19805 Coastal Hwy Unit 227
