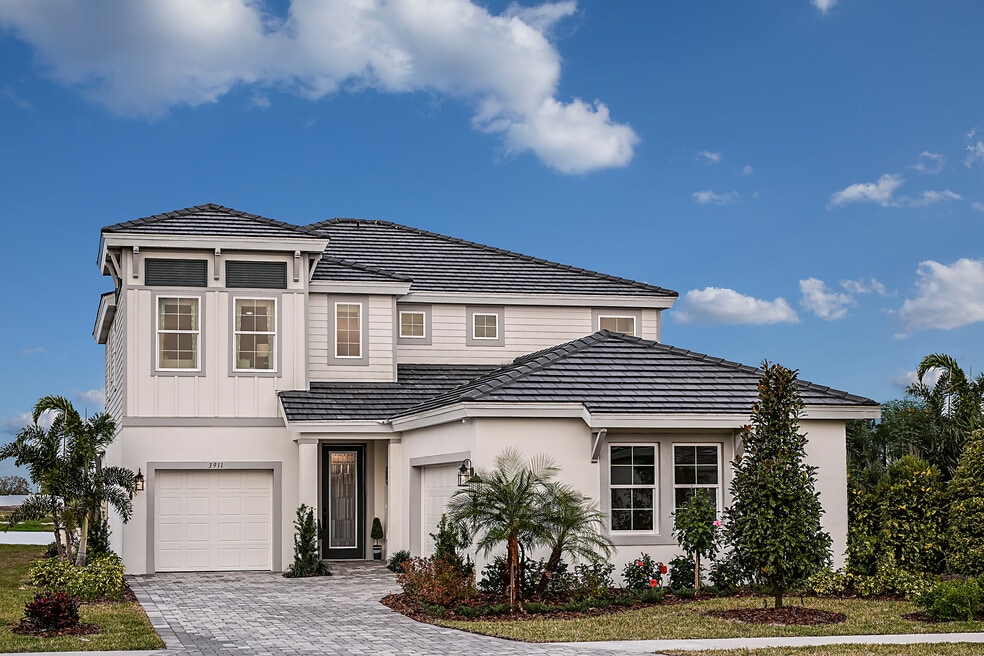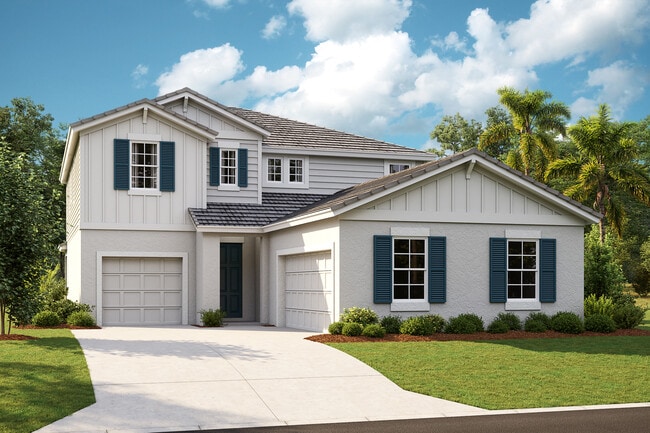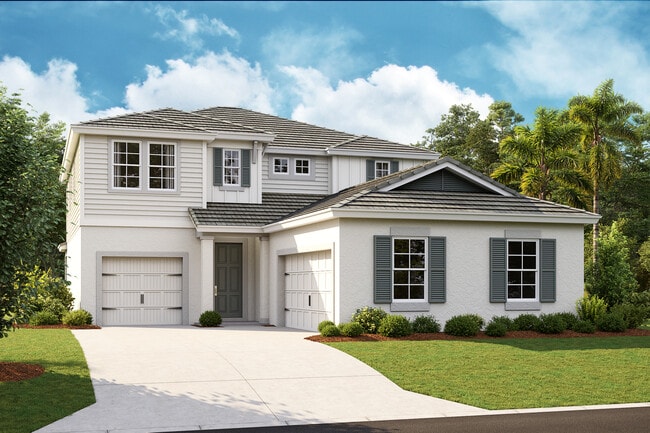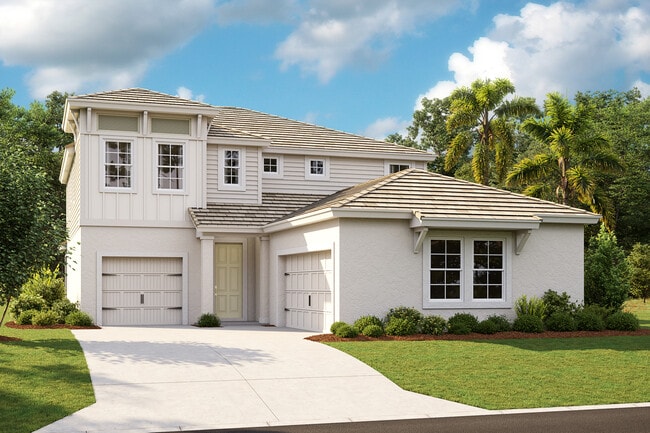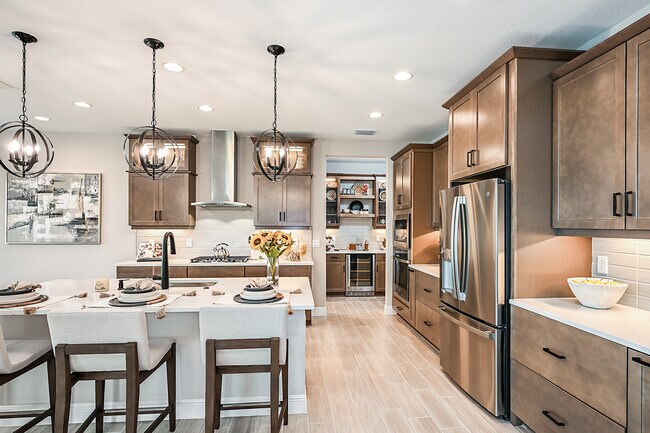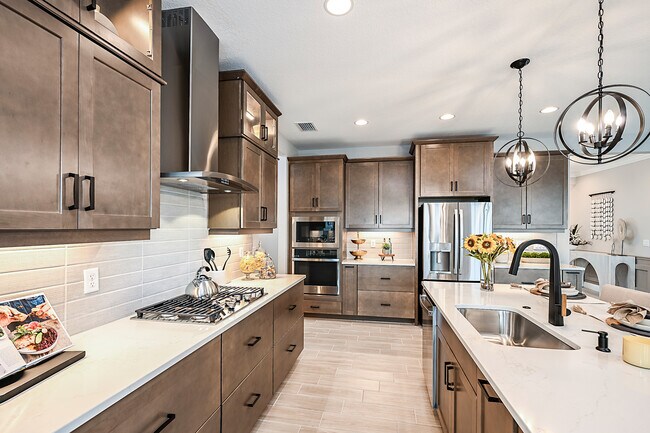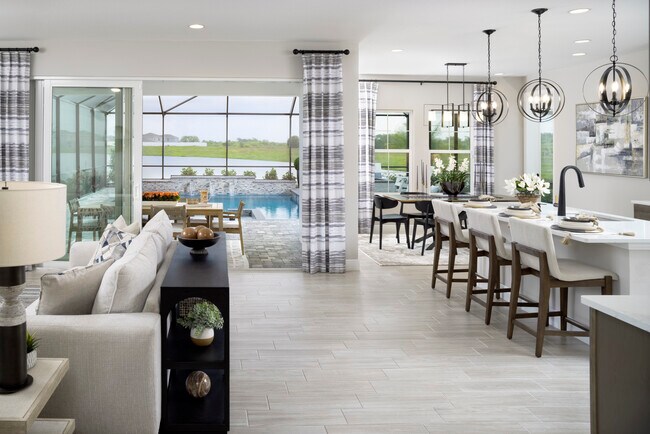
San Antonio, FL 33576
Estimated payment starting at $3,955/month
Highlights
- Beach
- New Construction
- ENERGY STAR Certified Homes
- Waterpark
- Primary Bedroom Suite
- Community Lake
About This Floor Plan
The Ballast Point brings exciting architectural designs to a large two-story home with split courtyard garages. From the front entry way, or owner's entry from the 2-car garage, you enter into a formal foyer with staircase. The single car split garage connects to the extended foyer, which opens into the main living area. The incredible island kitchen and cafe overlook the large grand room with access to the covered lanai. The lower level further features a secluded guest suite, pocket office, large walk-in pantry, butler's pantry, and your choice of a formal dining room or den. Upstairs, the privately situated owner's retreat offers an oversized walk-in closet and luxurious bathroom. Two secondary bedrooms, laundry room and bonus room complete the upper level.
Builder Incentives
4.99% fixed rate on quick move-in homes when you finance with a preferred lender. Reach out to sales agent for more details.
Sales Office
| Monday - Tuesday |
10:00 AM - 5:30 PM
|
| Wednesday |
11:00 AM - 5:30 PM
|
| Thursday - Saturday |
10:00 AM - 5:30 PM
|
| Sunday |
12:00 PM - 5:30 PM
|
Home Details
Home Type
- Single Family
HOA Fees
- $168 Monthly HOA Fees
Parking
- 3 Car Attached Garage
- Front Facing Garage
Taxes
Home Design
- New Construction
Interior Spaces
- 2-Story Property
- Recessed Lighting
- Double Pane Windows
- Great Room
- Dining Room
- Home Office
- Bonus Room
- Tile Flooring
- Laundry Room
Kitchen
- Walk-In Pantry
- Dishwasher
- Stainless Steel Appliances
- Kitchen Island
- Quartz Countertops
- Disposal
Bedrooms and Bathrooms
- 4 Bedrooms
- Primary Bedroom Suite
- Walk-In Closet
- 3 Full Bathrooms
- Quartz Bathroom Countertops
- Split Vanities
- Private Water Closet
- Bathtub
- Walk-in Shower
- Ceramic Tile in Bathrooms
Home Security
- Home Security System
- Smart Thermostat
- Pest Guard System
Eco-Friendly Details
- Energy-Efficient Insulation
- ENERGY STAR Certified Homes
Outdoor Features
- Lanai
- Porch
Community Details
Overview
- Community Lake
- Water Views Throughout Community
Amenities
- Picnic Area
Recreation
- Beach
- Crystal Lagoon
- Golf Cart Path or Access
- Community Playground
- Waterpark
- Lap or Exercise Community Pool
- Splash Pad
- Dog Park
- Recreational Area
- Trails
Map
Other Plans in Mirada - Innovation Series
About the Builder
- Mirada - Innovation Series
- Mirada - Artisan Series
- 10321 Surrey Rose Dr
- 10365 Fieldstone Myrtle Way
- 10377 Fieldstone Myrtle Way
- 9849 Surrey Rose Dr
- 8747 Mckendree Rd
- Medley at Mirada - Mirada Active Adult - Active Adult Estates
- 0000 Mckendree Rd
- Pasadena Landing
- 9422 Kenton Rd
- Medley at Mirada - Mirada Active Adult - Active Adult Manors
- 9795 Crescent Ray Dr
- Medley at Mirada - Mirada Active Adult - Active Adult Villas
- Mirada - Townhomes
- Mirada - Casa Fresca Bold Series
- Mirada - Shores
- Mirada - Townes
- Medley at Mirada - Active Adult Lagoon Villas
- 10149 Trumpet Honeysuckle Way
