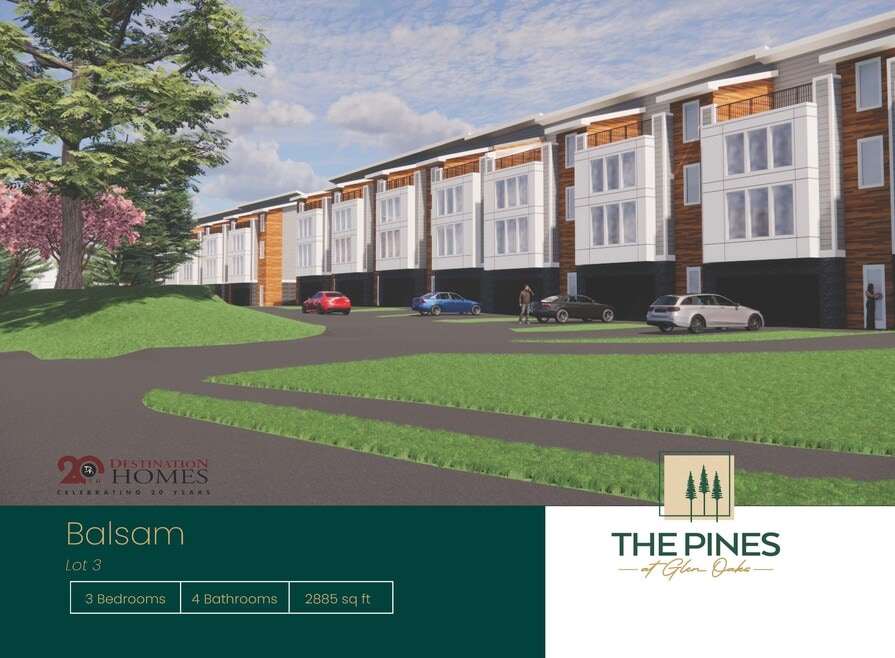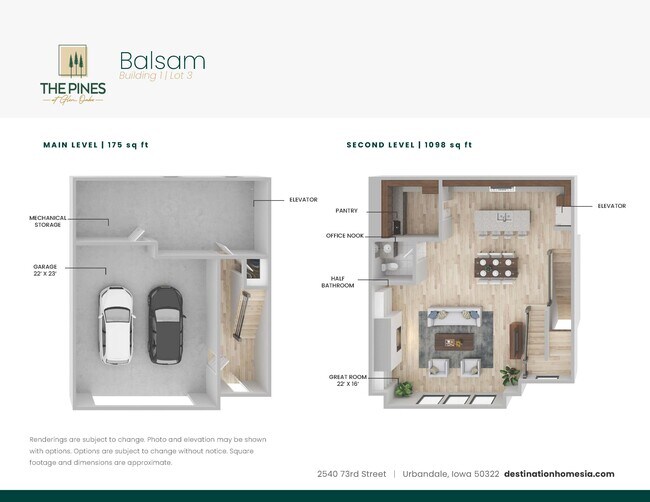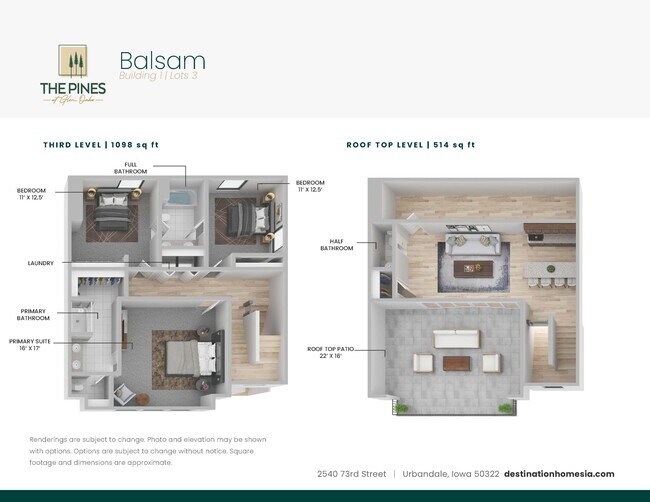
Verified badge confirms data from builder
West Des Moines, IA
Estimated payment starting at $6,353/month
Total Views
3,742
4
Beds
4
Baths
3,179
Sq Ft
$299
Price per Sq Ft
Highlights
- New Construction
- Rooftop Deck
- Home Office
- Westridge Elementary School Rated A-
- Great Room
- Walk-In Pantry
About This Floor Plan
Experience modern luxury in the gated Glen Oaks community with the Balsama 4-bedroom, 5-bathroom townhome featuring over 3,100 sq ft across four levels. Highlights include an open-concept living area, rooftop terrace, private guest suite, and a spa-inspired primary suite. Located in West Des Moines premier golf course neighborhood, this home offers elevated design and low-maintenance living in an exclusive setting.
Sales Office
All tours are by appointment only. Please contact sales office to schedule.
Sales Team
Krisanne Colby
Office Address
Glen Oaks Drive
West Des Moines, IA 50266
Driving Directions
Townhouse Details
Home Type
- Townhome
HOA Fees
- $410 Monthly HOA Fees
Parking
- 2 Car Attached Garage
- Front Facing Garage
Home Design
- New Construction
Interior Spaces
- 3-Story Property
- Elevator
- Recessed Lighting
- Fireplace
- Great Room
- Family or Dining Combination
- Home Office
Kitchen
- Eat-In Kitchen
- Breakfast Bar
- Walk-In Pantry
- Built-In Range
- Dishwasher
- Kitchen Island
- Disposal
Bedrooms and Bathrooms
- 4 Bedrooms
- Walk-In Closet
- Powder Room
- Split Vanities
- Private Water Closet
- Bathtub with Shower
- Walk-in Shower
Laundry
- Laundry Room
- Laundry on upper level
- Washer and Dryer Hookup
Outdoor Features
- Rooftop Deck
Utilities
- Central Heating and Cooling System
- High Speed Internet
- Cable TV Available
Community Details
Recreation
- Trails
Map
Move In Ready Homes with this Plan
Other Plans in The Pines at Glen Oaks
About the Builder
At Destination Homes, luxury is more than a standard—it’s a philosophy woven into every aspect of their process. Since their founding in 2004, Destination Homes has been dedicated to crafting exquisite custom homes in Des Moines, IA, that seamlessly blend sophistication, innovation and superior craftsmanship. In 2016, Paramount Homes merged with Destination Homes, bringing together two visionary leaders in home building. With James Myers managing sales and marketing and DJ Schad overseeing field operations, their team united under decades of expertise to create a seamless and personalized home building journey.
Nearby Homes
- The Pines at Glen Oaks
- 1122 S Wilder Place
- 1167 S Wilder Place
- 5100 Grand Ave
- 6178 Aspen Dr
- 10534 SW Wild Bergamot Dr
- OUTLOT Z Forest Pointe Plat 2 None
- 1454 S 81st St
- 1415 S Lotus Place
- 1331 S Auburn Place
- 1411 S Auburn Place
- 8464 Long Meadow Ct
- 5500 Grand Ave
- 485 S 19th St
- 5680 SW Landview Dr
- 3349 SW 56th St
- 5686 SW Landview Dr
- 5663 SW Maffitt Lake Rd
- Mill Ridge
- Cedar Ridge


