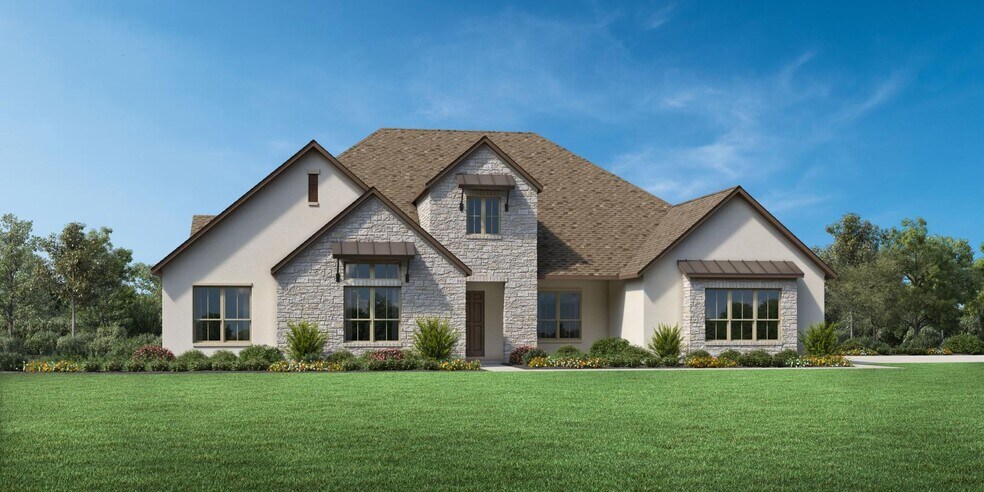
Northlake, TX 76226
Estimated payment starting at $6,287/month
Highlights
- New Construction
- Primary Bedroom Suite
- Great Room
- Argyle West Rated A
- Cathedral Ceiling
- No HOA
About This Floor Plan
The Bamburgh is an entertainer's delight with elegant spaces indoors and out. An elongated foyer with a tray ceiling flows into the stunning great room and casual dining area that features a beautiful cathedral ceiling and a view of the expansive covered patio. The tasteful kitchen is complete with an oversized center island with breakfast bar, plenty of counter and cabinet space, and a roomy walk-in pantry. Defining the marvelous primary bedroom suite is a charming tray ceiling, dual walk-in closets, and a sumptuous primary bath with dual vanities, a relaxing soaking tub, a luxe shower with seat and drying area, walk-in linen storage, and a private water closet. Secondary bedrooms feature walk-in closets and private baths. Additional highlights include a generous media room, a spacious office, easily accessible laundry off the everyday entry, a powder room, and plenty of additional storage.
Builder Incentives
Take advantage of limited-time incentives on select homes during Toll Brothers Holiday Savings Event, 11/8-11/30/25.* Choose from a wide selection of move-in ready homes, homes nearing completion, or home designs ready to be built for you.
Sales Office
All tours are by appointment only. Please contact sales office to schedule.
Home Details
Home Type
- Single Family
Parking
- 3 Car Attached Garage
- Side Facing Garage
Home Design
- New Construction
Interior Spaces
- 1-Story Property
- Tray Ceiling
- Cathedral Ceiling
- Great Room
- Dining Area
- Home Office
- Game Room
Kitchen
- Breakfast Bar
- Walk-In Pantry
- Kitchen Island
Bedrooms and Bathrooms
- 4 Bedrooms
- Primary Bedroom Suite
- Dual Closets
- Walk-In Closet
- Powder Room
- Dual Sinks
- Private Water Closet
- Soaking Tub
- Walk-in Shower
Laundry
- Laundry Room
- Washer and Dryer Hookup
Outdoor Features
- Covered Patio or Porch
Community Details
- No Home Owners Association
Map
Other Plans in Creek Meadows West - Toll Brothers at Creek Meadows West
About the Builder
- Harvest - Elite Collection
- Treeline - Harvest
- Harvest
- The Retreat at Harvest - Cottage Collection at Harvest
- The Retreat at Harvest - Terrace Collection at Harvest
- The Retreat at Harvest - Garden Collection at Harvest
- The Retreat at Harvest
- 1206 Laurel Ln
- The Retreat at Harvest
- 1406 Fennel St
- 1421 Laurel Ln
- 1505 Laurel Ln
- 1426 Fennel St
- 1509 Laurel Ln
- 1525 Ginger Ln
- 1578 Ginger Ln
- 1610 Mint Rd
- 1604 Ginger Ln
- 1634 Mint Rd
- 1624 Ginger Ln
