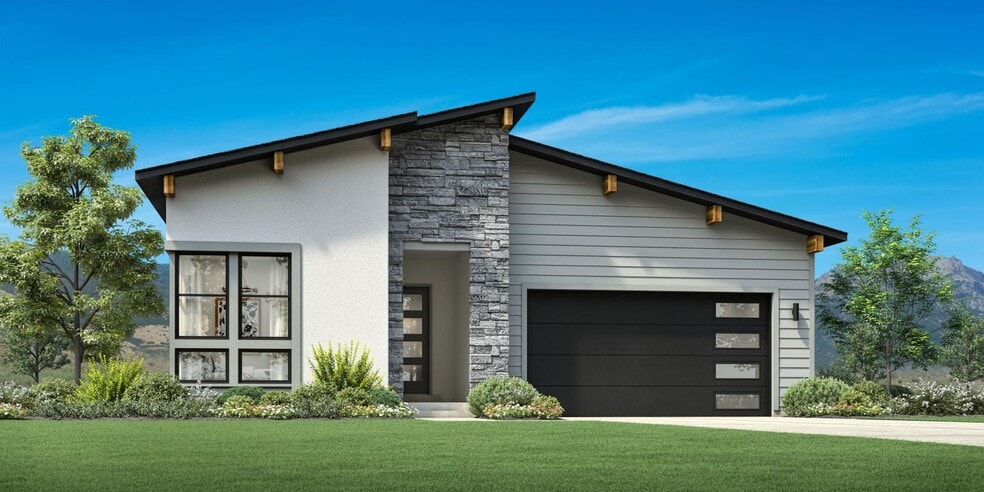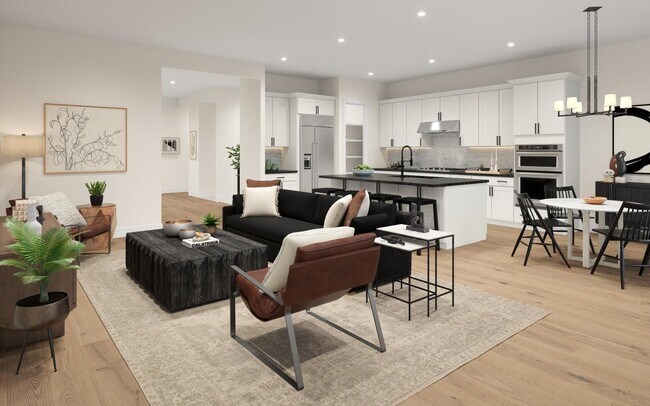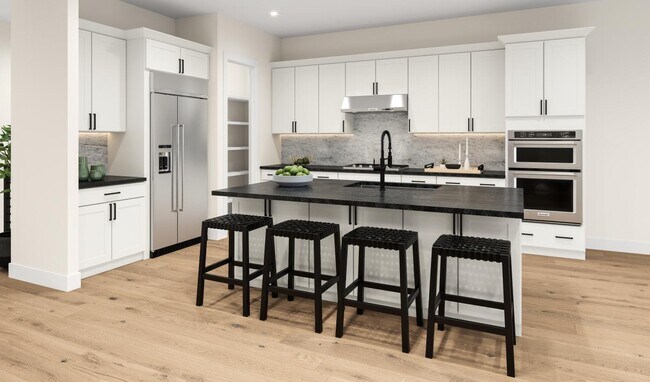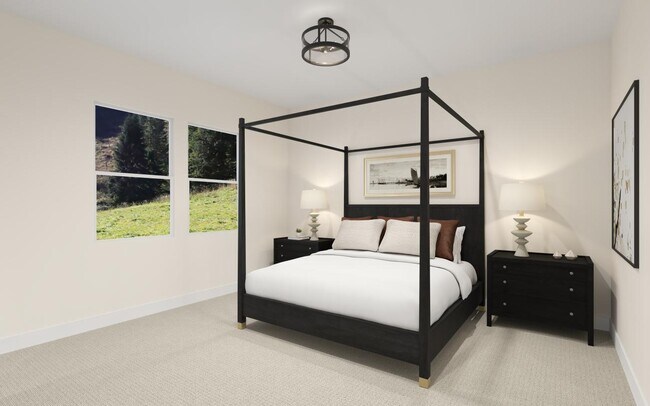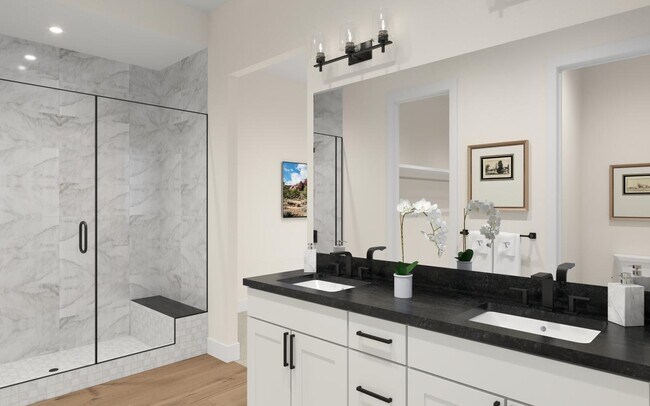
Heber City, UT 84032
Estimated payment starting at $5,357/month
Highlights
- Fitness Center
- Primary Bedroom Suite
- Deck
- New Construction
- Clubhouse
- Views Throughout Community
About This Floor Plan
The Bane home design champions comfortable elegance. A welcoming foyer flows past a versatile workspace into the spacious great room. Adjacent, the casual dining area offers access to a luxury outdoor living space and a well-equipped kitchen featuring a large center island with breakfast bar and a useful pantry. Retreat to the primary bedroom, complete with a generous walk-in closet and a serene primary bath that includes a dual-sink vanity, a luxe shower with seat, and a private water closet. At the front of the home is a lovely secondary bedroom and a full hall bath. Other highlights include an expansive unfinished basement, an everyday entry, centrally located laundry, and extra storage throughout.
Builder Incentives
Take advantage of limited-time incentives on select homes during Toll Brothers Holiday Savings Event, 11/8-11/30/25.* Choose from a wide selection of move-in ready homes, homes nearing completion, or home designs ready to be built for you.
Sales Office
| Monday |
Closed
|
| Tuesday - Saturday |
10:00 AM - 5:30 PM
|
| Sunday |
Closed
|
Home Details
Home Type
- Single Family
Parking
- 2 Car Attached Garage
- Front Facing Garage
Home Design
- New Construction
Interior Spaces
- 1-Story Property
- Formal Entry
- Great Room
- Combination Kitchen and Dining Room
- Unfinished Basement
Kitchen
- Breakfast Bar
- Walk-In Pantry
- Kitchen Island
Bedrooms and Bathrooms
- 2 Bedrooms
- Primary Bedroom Suite
- Walk-In Closet
- 2 Full Bathrooms
- Primary bathroom on main floor
- Double Vanity
- Private Water Closet
- Walk-in Shower
Laundry
- Laundry Room
- Laundry on main level
Outdoor Features
- Deck
- Covered Patio or Porch
Community Details
Overview
- Views Throughout Community
- Mountain Views Throughout Community
Amenities
- Community Fire Pit
- Restaurant
- Clubhouse
Recreation
- Pickleball Courts
- Fitness Center
- Hiking Trails
- Trails
Map
Other Plans in Jordanelle Ridge
About the Builder
- Jordanelle Ridge - Jordanelle Ranch
- 2198 N Coyote Bend Way Unit 12
- 2141 Coyote Bend Way
- 1343 E Coyote View Cir
- Coyote Ridge - Townhomes
- Coyote Ridge - Signature
- Coyote Ridge - Cottages
- 1741 Cove Spring Way E Unit 105
- Montreux
- 2300 N Highway 40
- 1221 E Coyote View Cir
- 1358 E Coyote View Cir
- 1336 E Coyote View Cir
- 11252 N Regal Ridge Ct Unit 14
- 23901 Pine Cir
- Tava
- 1964 N Lookout Peak Cir Unit 540
- 2005 N Lookout Peak Cir
- 1964 E Upper Lookout Knoll Ct
- 2818 E Hayloft Ln
