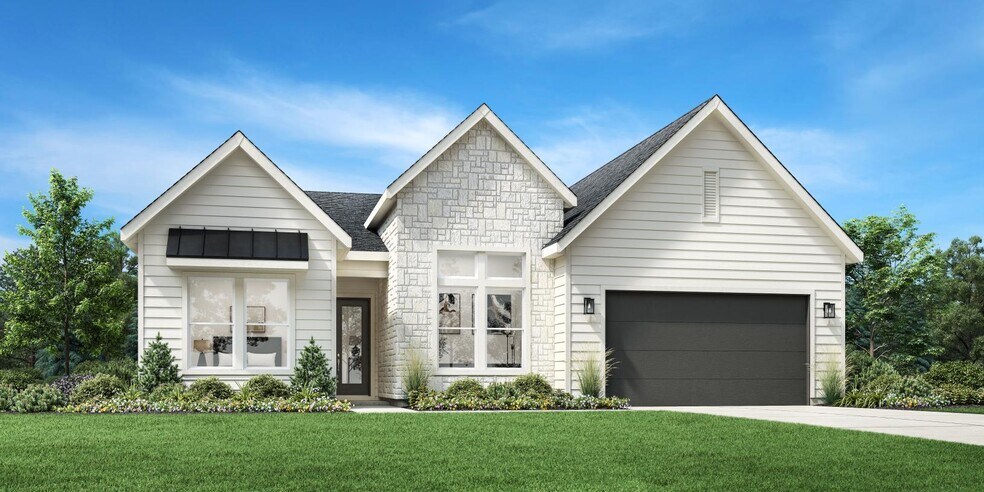
Caldwell, ID 83607
Estimated payment starting at $2,872/month
Highlights
- New Construction
- Great Room
- Pickleball Courts
- Primary Bedroom Suite
- Mud Room
- Covered Patio or Porch
About This Floor Plan
The Bannock exudes contemporary comfort and functionality, exemplified by its thoughtfully crafted single-story layout. A long foyer sets the stage, leading to a spacious great room seamlessly connected to the kitchen, casual dining area, and covered patio an ideal setting for gatherings and relaxation. The kitchen is centered around a striking large center island and enhanced by its expansive walk-in pantry. The primary bedroom suite, nestled in the rear of the home, features a serene sanctuary complete with a luxurious walk-in closet and a primary bath with separate vanities, and a luxe shower. Off the foyer, two secondary bedrooms and a bathroom offer privacy and comfort, while a versatile flex room and powder room round out the home.
Sales Office
| Monday - Tuesday |
10:00 AM - 5:00 PM
|
| Wednesday |
3:00 PM - 5:00 PM
|
| Thursday - Sunday |
10:00 AM - 5:00 PM
|
Home Details
Home Type
- Single Family
Parking
- 3 Car Attached Garage
- Front Facing Garage
- Tandem Garage
Home Design
- New Construction
Interior Spaces
- 2,353 Sq Ft Home
- 1-Story Property
- Mud Room
- Formal Entry
- Great Room
- Breakfast Room
- Combination Kitchen and Dining Room
- Flex Room
Kitchen
- Breakfast Bar
- Walk-In Pantry
- Oven
- Cooktop
- Dishwasher
- Kitchen Island
Bedrooms and Bathrooms
- 3-4 Bedrooms
- Primary Bedroom Suite
- Dual Closets
- Walk-In Closet
- Powder Room
- 2 Full Bathrooms
- Primary bathroom on main floor
- Dual Vanity Sinks in Primary Bathroom
- Private Water Closet
- Bathtub with Shower
- Walk-in Shower
Laundry
- Laundry Room
- Laundry on main level
Outdoor Features
- Covered Patio or Porch
Utilities
- Air Conditioning
- High Speed Internet
- Cable TV Available
Community Details
- Pickleball Courts
- Trails
Map
Other Plans in Pradera - Brookside
About the Builder
- Pradera - Brookside
- TBD Homedale Rd
- 4510 Portofino Way
- 4501 Portofino Way
- 4500 Portofino Way
- 4423 Portofino Way
- 4411 Portofino Way
- 4415 Portofino Way
- 4419 Portofino Way
- 4314 Portofino Way
- 4416 Portofino Way
- 4407 Portofino Way
- 4408 Portofino Way
- 4420 Portofino Way
- Greenmont
- Cedars
- Chestnut Heights
- Passero Ridge - Juniper
- Guches Place
- 4125 S Florida Ave
Ask me questions while you tour the home.
