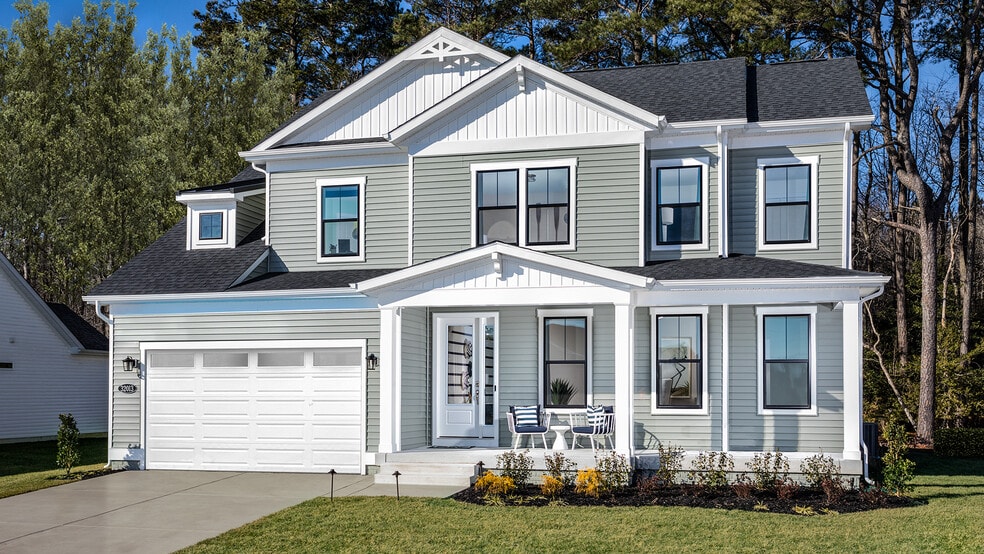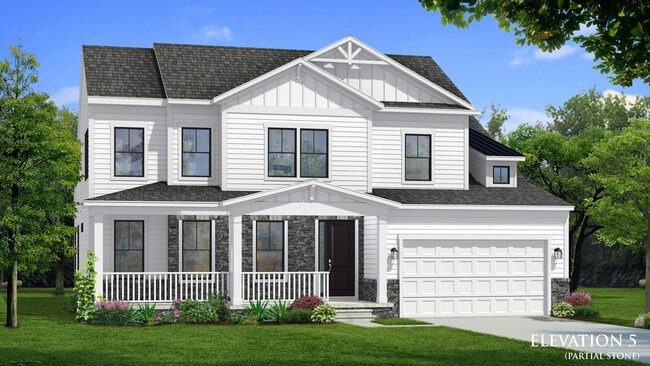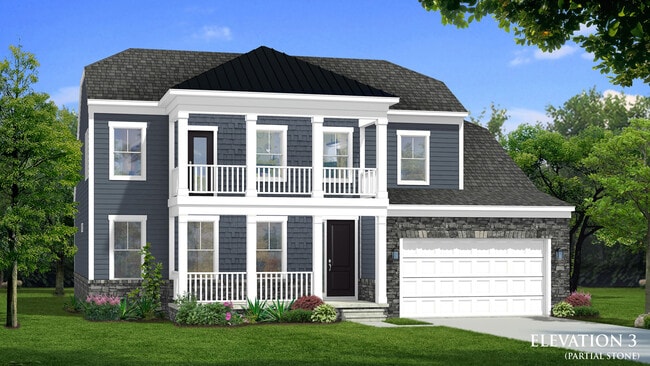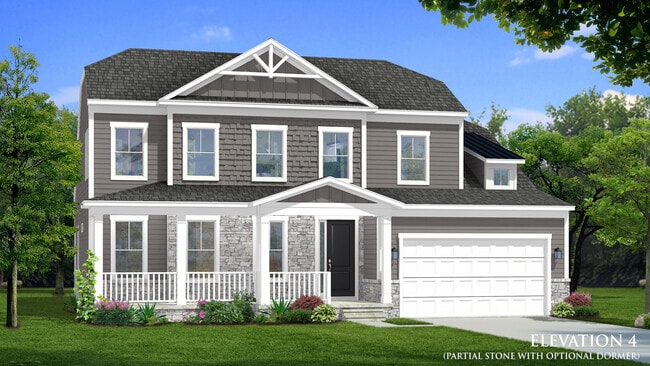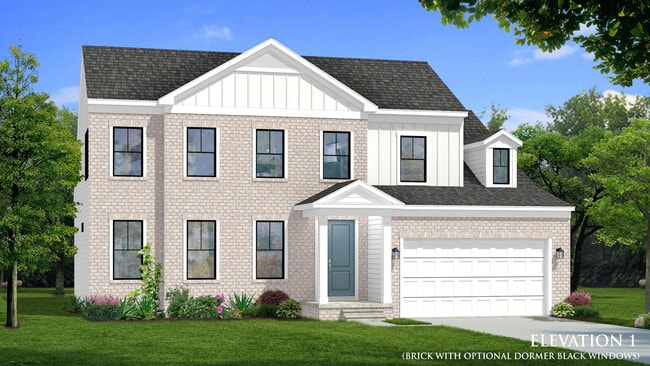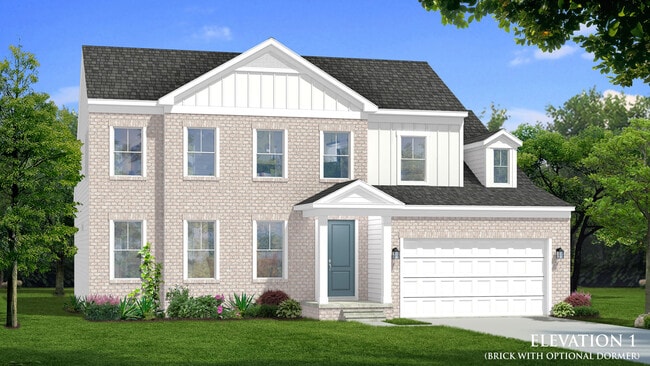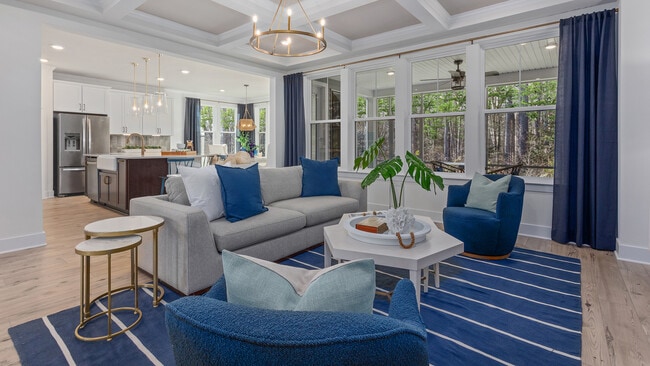
Estimated payment starting at $4,989/month
Highlights
- Fitness Center
- New Construction
- Community Lake
- On-Site Retail
- Primary Bedroom Suite
- Clubhouse
About This Floor Plan
Discover your dream home with the Barbados at South Lake, a community located in the heart of urban Prince George's County! Featuring main-level living and endless opportunities to personalize with structural and design selections, the Barbados beckons you to live the life you've always envisioned. This spacious and dynamic home spans between 3,503 and 4,447 square feet and offers up to 7 bedrooms and 4.5 bathrooms. The main level showcases a large owner's suite designed with your comfort and convenience in mind. Continuing throughout the main level, you will find a generously sized study or home office, the ideal space to work or enjoy some relaxation. Elevate your culinary skills in a gourmet or chef's kitchen featuring a large kitchen island ideal for gathering family and friends to create memories while you prepare meals. Whether you want to enjoy the cozy atmosphere indoor with a fireplace or reset outside under the stars, the Barbados design seamlessly integrates indoor and outdoor living. Take the rear lanai to the next level with an expansion or by screening it in. The possibilities multiply on the second floor, a flexible space offering two secondary bedrooms with the option to add another two bedrooms, a loft, and an outdoor covered deck. Imagine the versatility — the second level can be a place for guest to retreat or serve as additional entertaining space. Built to last and designed to be eco-friendly, this home boasts 2x6 exterior wall construction and a tankless water heater, ensuring energy efficiency and lower utility bills. The Barbados design at South Lake transcends traditional homes; it's an invitation to a life of luxury and comfort.
Builder Incentives
Receive up to $40,000 in DRB Flex Cash* this Holiday Season!
Sales Office
| Monday - Wednesday |
10:00 AM - 5:00 PM
|
| Thursday - Friday |
11:00 AM - 6:00 PM
|
| Saturday |
10:00 AM - 6:00 PM
|
| Sunday |
11:00 AM - 6:00 PM
|
Home Details
Home Type
- Single Family
HOA Fees
- $130 Monthly HOA Fees
Parking
- 2 Car Attached Garage
- Front Facing Garage
Taxes
- 1.70% Estimated Total Tax Rate
Home Design
- New Construction
Interior Spaces
- 2-Story Property
- Fireplace
- Mud Room
- Family Room
- Dining Area
- Loft
- Game Room
- Flex Room
Kitchen
- Breakfast Bar
- Walk-In Pantry
- Kitchen Island
Bedrooms and Bathrooms
- 3 Bedrooms
- Primary Bedroom on Main
- Primary Bedroom Suite
- Walk-In Closet
- Powder Room
- Double Vanity
- Secondary Bathroom Double Sinks
- Private Water Closet
- Bathtub with Shower
- Walk-in Shower
Laundry
- Laundry Room
- Laundry on main level
- Washer and Dryer Hookup
Utilities
- Central Heating and Cooling System
Community Details
Overview
- Community Lake
- Views Throughout Community
Amenities
- On-Site Retail
- Clubhouse
- Game Room
- Lounge
Recreation
- Community Playground
- Fitness Center
- Lap or Exercise Community Pool
- Splash Pad
- Park
- Dog Park
- Trails
Map
Other Plans in South Lake
About the Builder
- South Lake
- South Lake
- TBB Hyde Park Way Unit EMORY
- TBB Hyde Park Way Unit COLTON
- TBB While Away Dr Unit BARBADOS
- TBB While Away Dr Unit ALBEMARLE
- TBB While Away Dr Unit CREIGHTON
- 117 Summit Point Blvd
- South Lake - Townhomes
- 242 Matisse Place Unit 1012J QUICK MOVE-IN
- 228 Matisse Place Unit 1012B QUICK DELIVERY
- 806 Pengrove Ct
- 810 Pengrove Ct
- 16203 Pennsbury Dr
- 16205 Pennsbury Dr
- 814 Pengrove Ct
- 16239 Pennsbury Dr
- 16500 Rolling Knolls Ln
- Marshall's Landing
- 16309 Ayrwood Ln
