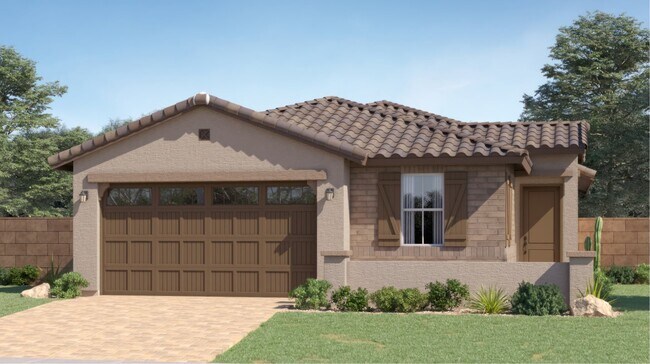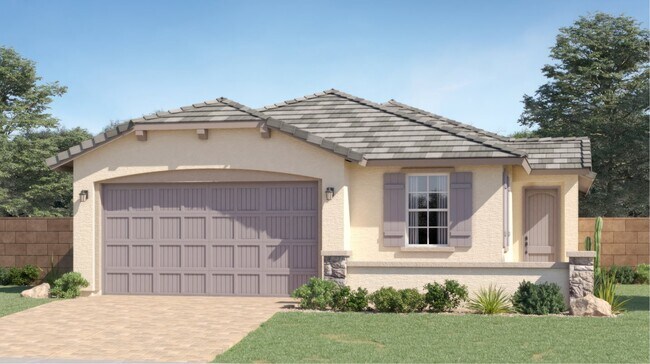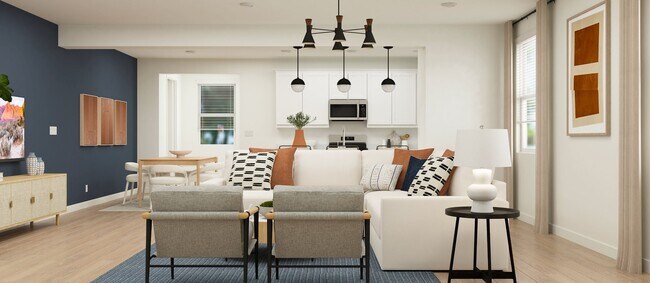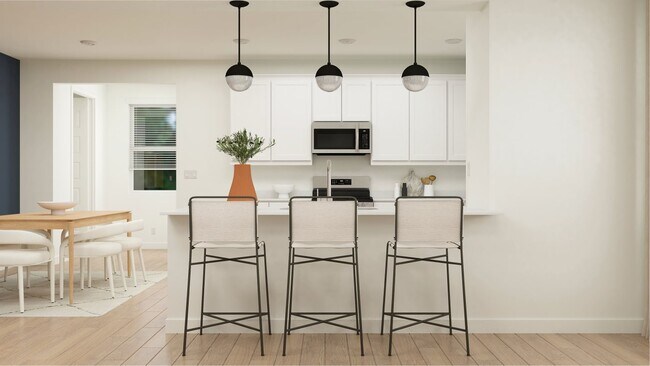
Verified badge confirms data from builder
Buckeye, AZ 85326
Estimated payment starting at $2,599/month
Total Views
371
4
Beds
2
Baths
1,797
Sq Ft
$219
Price per Sq Ft
Highlights
- New Construction
- Panel Refrigerator
- Quartz Countertops
- Primary Bedroom Suite
- Great Room
- Lawn
About This Floor Plan
This new single-story home features a modern open-plan layout among the Great Room, kitchen and dining room. A secluded secondary bedroom at the front of the home is ideal for overnight guests. Two additional secondary bedrooms near the Great Room offer restful retreats for family members. A luxe owner’s suite is situated at the back of the home, just off a hall with a door to the covered patio.
Sales Office
Hours
Monday - Sunday
10:00 AM - 5:00 PM
Office Address
5062 S 234th Ln
Buckeye, AZ 85326
Home Details
Home Type
- Single Family
HOA Fees
- $139 Monthly HOA Fees
Parking
- 2 Car Attached Garage
- Front Facing Garage
Taxes
- Special Tax
Home Design
- New Construction
Interior Spaces
- 1-Story Property
- Double Pane Windows
- Blinds
- Smart Doorbell
- Great Room
- Living Room
- Dining Area
- Smart Thermostat
- Laundry on main level
Kitchen
- Breakfast Area or Nook
- Eat-In Kitchen
- Panel Refrigerator
- Dishwasher
- Stainless Steel Appliances
- Quartz Countertops
- Kitchen Fixtures
Bedrooms and Bathrooms
- 4 Bedrooms
- Primary Bedroom Suite
- Walk-In Closet
- 2 Full Bathrooms
- Primary bathroom on main floor
- Dual Vanity Sinks in Primary Bathroom
- Private Water Closet
- Bathroom Fixtures
Utilities
- Programmable Thermostat
- Tankless Water Heater
Additional Features
- Covered Patio or Porch
- Lawn
Community Details
Recreation
- Community Basketball Court
- Community Playground
Additional Features
- Picnic Area
Map
Move In Ready Homes with this Plan
Other Plans in Ventana Ranch - Discovery
About the Builder
Since 1954, Lennar has built over one million new homes for families across America. They build in some of the nation’s most popular cities, and their communities cater to all lifestyles and family dynamics, whether you are a first-time or move-up buyer, multigenerational family, or Active Adult.
Nearby Homes
- Ventana Ranch - Crest
- 4530 S 231st Dr
- Ventana Ranch - Signature
- Ventana Ranch - Discovery
- Ventana Ranch - Premier
- Monroe Ranch
- 23194 W Florence Ave
- Bentridge - Peak Series
- 2945 S 232nd Dr
- Bentridge - Canyon Series
- 5470 S 225th Ave Unit 22
- Montana Vista - Summit
- Montana Vista - Highland
- 5535 S 240th Ln
- 24198 W Hacienda Ave
- 3817 S 241st Ln
- 3783 S 241st Ln
- 24236 W Southgate Ave
- 24242 W Southgate Ave
- Apache Farms






