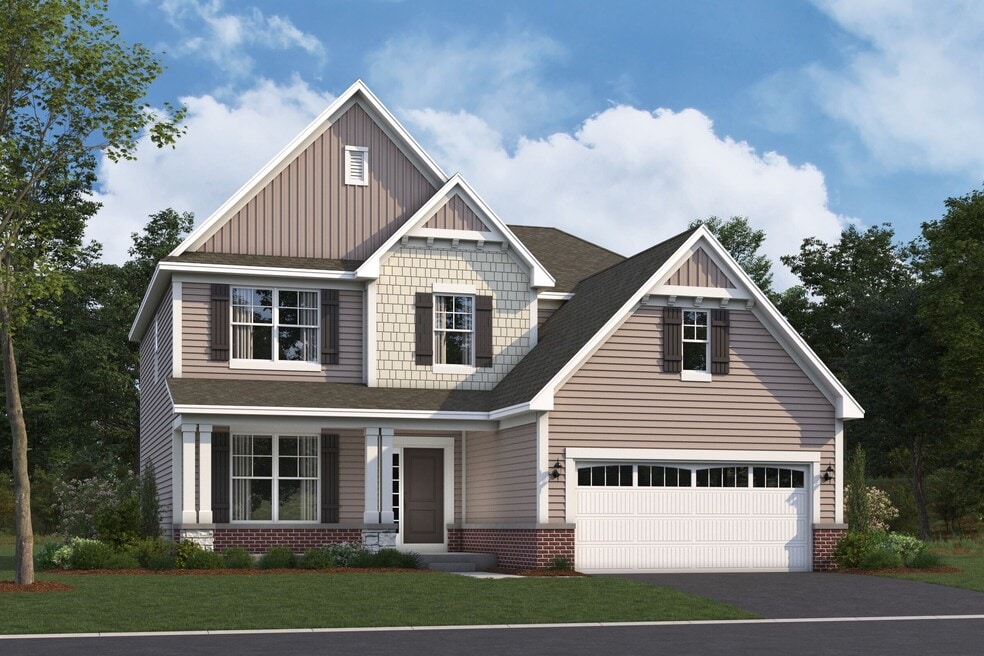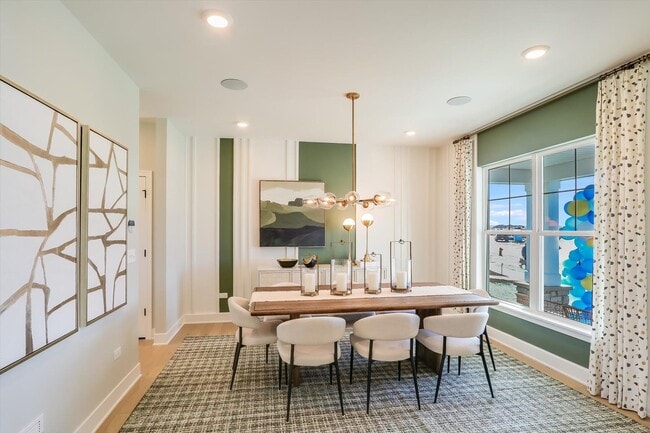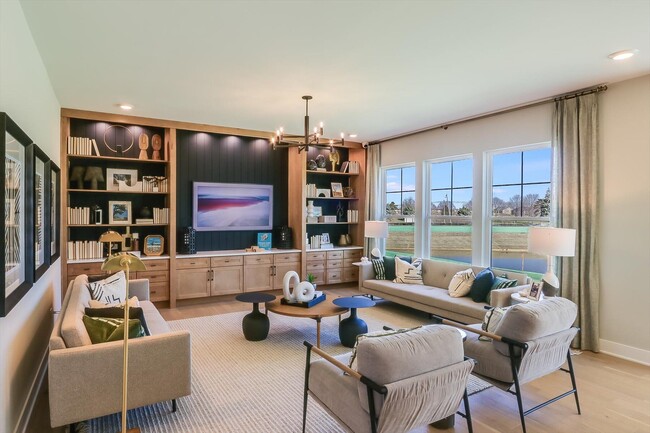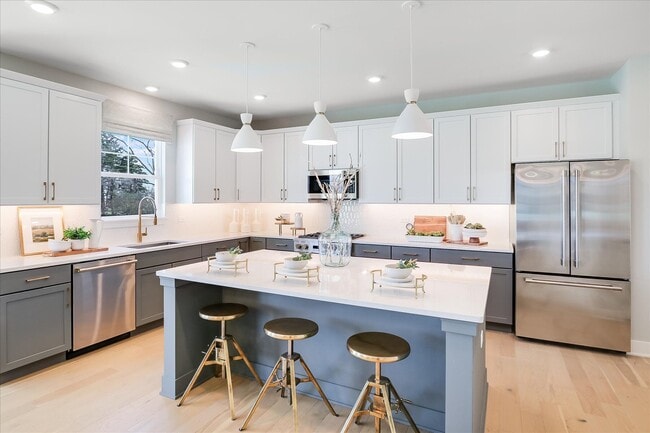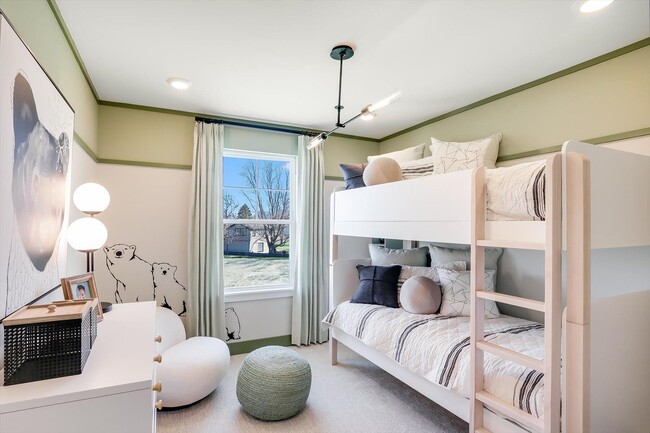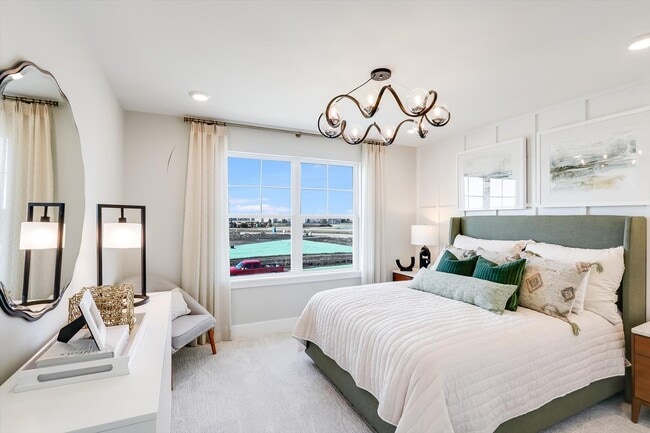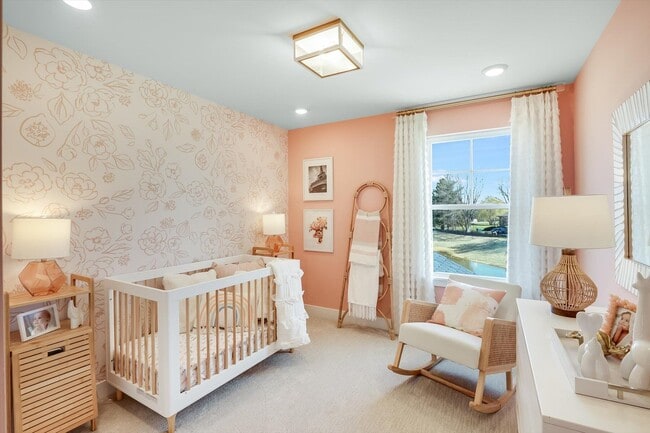
NEW CONSTRUCTION
BUILDER INCENTIVES
Estimated payment starting at $3,324/month
Total Views
54,280
3 - 4
Beds
2.5
Baths
2,360+
Sq Ft
$225+
Price per Sq Ft
Highlights
- New Construction
- Primary Bedroom Suite
- Loft
- Elizabeth Eichelberger Elementary School Rated A-
- Views Throughout Community
- Mud Room
About This Floor Plan
The Barclay plan is a modern, 2-story home with a full basement and impressive design features throughout 2,350–2,488 square feet—available here at Riverstone in Plainfield!
Builder Incentives
For a limited time, secure a 2/1 buydown with first-year rates as low as 2.875%* / 4.9249% APR* on a 30-year fixed conventional loan through M/I Financial, LLC. Learn more about how you can increase your home buying power and decrease your rate fo...
Sales Office
Hours
| Monday |
10:00 AM - 6:00 PM
|
| Tuesday |
10:00 AM - 6:00 PM
|
| Wednesday |
10:00 AM - 6:00 PM
|
| Thursday |
10:00 AM - 6:00 PM
|
| Friday |
10:00 AM - 1:00 PM
|
| Saturday |
10:00 AM - 6:00 PM
|
| Sunday |
10:00 AM - 6:00 PM
|
Sales Team
Diana Hultberg
Ryan Cummings
Alyssa Harper
Office Address
12750 S Kerry Ln
Plainfield, IL 60585
Driving Directions
Home Details
Home Type
- Single Family
Parking
- 2 Car Attached Garage
- Front Facing Garage
Home Design
- New Construction
Interior Spaces
- 2-Story Property
- Mud Room
- Formal Entry
- Dining Room
- Open Floorplan
- Loft
- Basement
Kitchen
- Breakfast Area or Nook
- Eat-In Kitchen
- Breakfast Bar
- Kitchen Island
Bedrooms and Bathrooms
- 3 Bedrooms
- Primary Bedroom Suite
- Walk-In Closet
- Powder Room
- Private Water Closet
- Bathtub with Shower
- Walk-in Shower
Laundry
- Laundry Room
- Laundry on main level
- Washer and Dryer Hookup
Utilities
- Central Heating and Cooling System
- High Speed Internet
- Cable TV Available
Additional Features
- Covered Patio or Porch
- Lawn
Community Details
Overview
- Views Throughout Community
Recreation
- Park
- Trails
Map
Other Plans in Riverstone - Classic I Series
About the Builder
M/I Homes has been building new homes of outstanding quality and superior design for many years. Founded in 1976 by Irving and Melvin Schottenstein, and guided by Irving’s drive to always “treat the customer right,” they’ve fulfilled the dreams of hundreds of thousands of homeowners and grown to become one of the nation’s leading homebuilders. Whole Home Building Standards. Forty years in the making, their exclusive building standards are constantly evolving, bringing the benefits of the latest in building science to every home they build. These exclusive methods of quality construction save energy and money while being environmentally responsible. Their homes are independently tested for energy efficiency and Whole Home certified. Clients get the benefits of a weather-tight, money saving, better-built home.
Nearby Homes
- Riverstone - Classic II Series
- 12933 S Kerry Ln
- 23217 W Kennebec Dr
- Riverstone - The Villas
- Riverstone - Classic I Series
- 13144 S Lake Mary Dr
- 2240 Horseshoe Cir Unit 2240
- 5933 Hawkweed Dr Unit 8502
- 2318 Horseshoe Cir Unit 8802
- 22604 Prairie Crossing
- 2739 Lawlor Ln
- 5907 Polo St
- 5911 Polo St
- 2547 Tailshot Rd
- 24432 W Alexis Ln Unit 56401
- 12901 S Twin Pines Ln
- 24454 W Kroll Dr Unit 65397
- 24456 W Kroll Dr Unit 65396
- 12966 S Twin Pines Ln
- 2539 Mallet Ct
